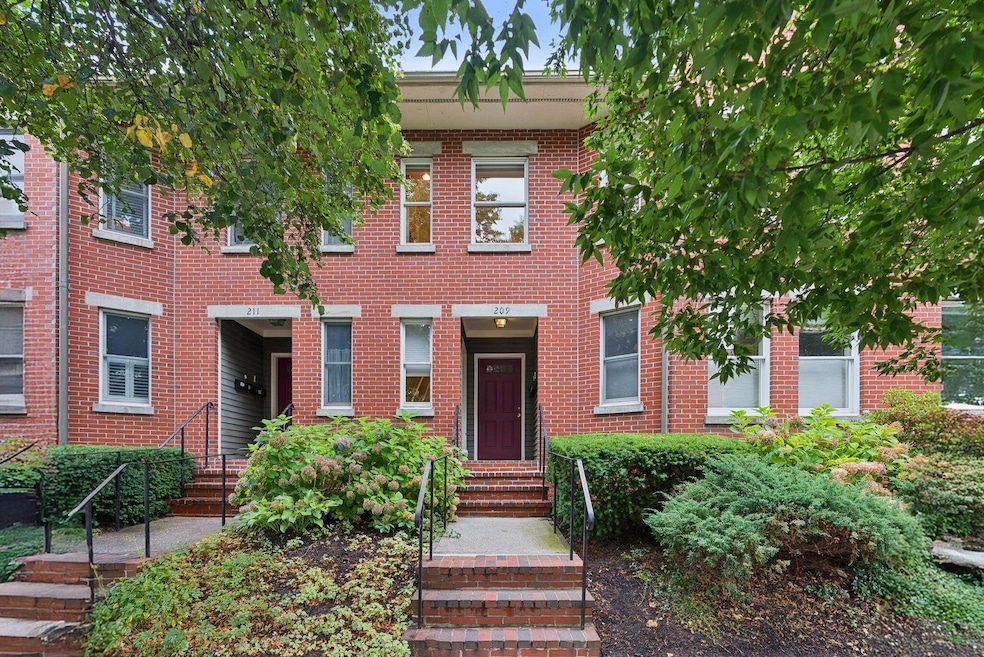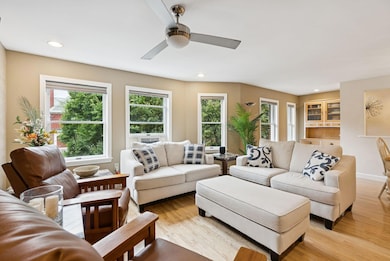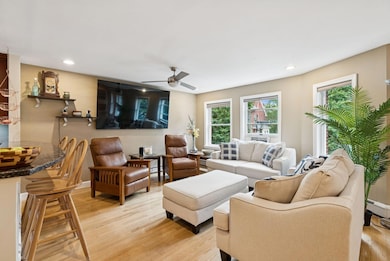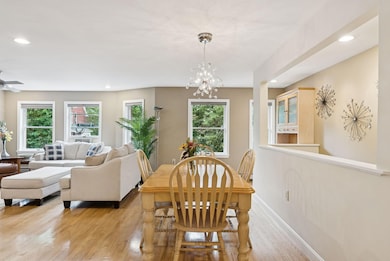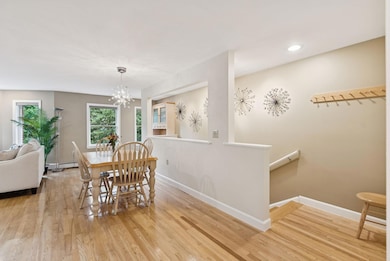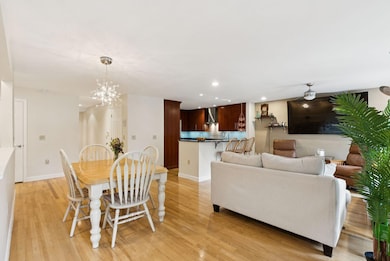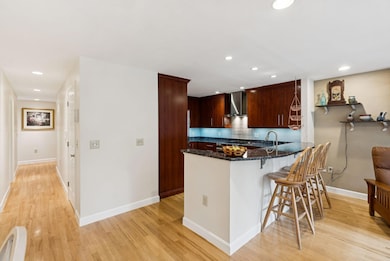209 Vaughan St Unit 7 Portland, ME 04102
West End NeighborhoodEstimated payment $4,596/month
Highlights
- Rowhouse Architecture
- Granite Countertops
- Porch
- Wood Flooring
- 1 Car Direct Access Garage
- Eat-In Kitchen
About This Home
Located in Portland's desirable West End neighborhood, this thoughtfully designed townhouse offers a perfect blend of comfort, and convenience. The open-concept main living area features hardwood floors, generous natural light, and defined spaces for living and dining. The modern kitchen is appointed with sleek slab wood cabinetry, a peninsula with seating, and ample storage. The primary suite includes a walk-in closet, a full en-suite bathroom, and access to a covered private porch. The second bedroom is equally well-proportioned and versatile, perfect for guests, a home office, or additional living space. A rare find in this neighborhood, the attached heated garage provides year-round comfort, easy parking, and additional storage, complemented by a spacious lower-level laundry and storage area. With its prime location close to the Western Promenade, local dining, shops, and all that downtown Portland has to offer, this home provides a rare opportunity for low-maintenance living in one of the city's most charming neighborhoods.
Property Details
Home Type
- Condominium
Est. Annual Taxes
- $7,873
Year Built
- Built in 1984
HOA Fees
- $410 Monthly HOA Fees
Parking
- 1 Car Direct Access Garage
- Heated Garage
- Common or Shared Parking
- Shared Driveway
- Reserved Parking
Home Design
- Rowhouse Architecture
- Brick Exterior Construction
- Wood Frame Construction
- Shingle Roof
- Wood Siding
- Clap Board Siding
- Clapboard
Interior Spaces
- 1,278 Sq Ft Home
- Living Room
- Dining Room
Kitchen
- Eat-In Kitchen
- Electric Range
- Dishwasher
- Granite Countertops
Flooring
- Wood
- Carpet
- Tile
Bedrooms and Bathrooms
- 2 Bedrooms
- Primary bedroom located on second floor
- En-Suite Primary Bedroom
- Walk-In Closet
- Bedroom Suite
- 2 Full Bathrooms
Laundry
- Dryer
- Washer
Unfinished Basement
- Walk-Out Basement
- Interior Basement Entry
Utilities
- Window Unit Cooling System
- Heating System Uses Natural Gas
- Baseboard Heating
- Hot Water Heating System
Additional Features
- Porch
- Landscaped
- City Lot
Listing and Financial Details
- Legal Lot and Block 9-7 / C
- Assessor Parcel Number PTLD-000063-C000009-000007
Community Details
Overview
- 12 Units
Amenities
- Community Storage Space
Map
Home Values in the Area
Average Home Value in this Area
Tax History
| Year | Tax Paid | Tax Assessment Tax Assessment Total Assessment is a certain percentage of the fair market value that is determined by local assessors to be the total taxable value of land and additions on the property. | Land | Improvement |
|---|---|---|---|---|
| 2024 | $6,211 | $413,800 | $82,760 | $331,040 |
| 2023 | $5,963 | $413,800 | $82,760 | $331,040 |
| 2022 | $5,632 | $413,800 | $82,760 | $331,040 |
| 2021 | $5,375 | $413,800 | $82,760 | $331,040 |
| 2020 | $5,049 | $216,600 | $43,300 | $173,300 |
| 2019 | $5,049 | $216,600 | $43,300 | $173,300 |
| 2018 | $4,869 | $216,600 | $43,300 | $173,300 |
| 2017 | $4,689 | $216,600 | $43,300 | $173,300 |
| 2016 | $4,572 | $216,600 | $43,300 | $173,300 |
| 2015 | $4,468 | $216,600 | $43,300 | $173,300 |
| 2014 | $4,332 | $216,600 | $43,300 | $173,300 |
Property History
| Date | Event | Price | List to Sale | Price per Sq Ft | Prior Sale |
|---|---|---|---|---|---|
| 10/20/2025 10/20/25 | Price Changed | $669,900 | -3.6% | $524 / Sq Ft | |
| 09/15/2025 09/15/25 | Price Changed | $695,000 | -6.0% | $544 / Sq Ft | |
| 08/22/2025 08/22/25 | For Sale | $739,000 | +98.4% | $578 / Sq Ft | |
| 10/06/2016 10/06/16 | Sold | $372,500 | -4.5% | $291 / Sq Ft | View Prior Sale |
| 08/16/2016 08/16/16 | Pending | -- | -- | -- | |
| 06/14/2016 06/14/16 | For Sale | $389,900 | -- | $305 / Sq Ft |
Purchase History
| Date | Type | Sale Price | Title Company |
|---|---|---|---|
| Deed | -- | None Available | |
| Deed | -- | None Available | |
| Interfamily Deed Transfer | -- | -- | |
| Interfamily Deed Transfer | -- | -- | |
| Quit Claim Deed | -- | -- | |
| Quit Claim Deed | -- | -- | |
| Quit Claim Deed | -- | -- | |
| Quit Claim Deed | -- | -- | |
| Foreclosure Deed | $232,307 | -- | |
| Foreclosure Deed | $232,307 | -- | |
| Quit Claim Deed | -- | -- | |
| Quit Claim Deed | -- | -- | |
| Deed | -- | -- |
Mortgage History
| Date | Status | Loan Amount | Loan Type |
|---|---|---|---|
| Open | $382,500 | New Conventional | |
| Closed | $382,500 | New Conventional | |
| Previous Owner | $279,375 | New Conventional | |
| Previous Owner | $99,500 | New Conventional | |
| Previous Owner | $238,000 | Adjustable Rate Mortgage/ARM |
Source: Maine Listings
MLS Number: 1635184
APN: PTLD-000063-000000-C009007
- 19 West St
- 51 Carleton St Unit B
- 51 Carleton St Unit A
- 151 Pine St Unit 4
- 129 Pine St Unit 2
- 53 Carleton St Unit 1
- 53 Carleton St Unit 3
- 53 Carleton St Unit 4
- 53 Carleton St Unit 5
- 20 West St Unit 3
- 65 Dougherty Ct Unit 104
- 93 Pine St
- 3 Walker St Unit 4
- 10 Walker St
- 773 Congress St Unit 3
- 21 Dow St Unit 4
- 14 Mellen St Unit 1L
- 807 Congress St
- 64 Pine St Unit 303
- 64 Pine St Unit 201
- 30 West St Unit 5
- 30 West St Unit 6
- 197 Pine St Unit 14
- 248 Valley St Unit 1
- 31 Forest St Unit 1
- 667 Congress St
- 65 Sherman St Unit 15
- 144 State St
- 473 Cumberland Ave
- 261 State St Unit 6
- 643-649 Congress St
- 1006 Congress St
- 3 Grant St Unit 2
- 126 Spring St Unit 2
- 27 Frederic St Unit B
- 401 Cumberland Ave
- 11 Shepley St
- 537 Congress St
- 537 Congress St
- 537 Congress St
