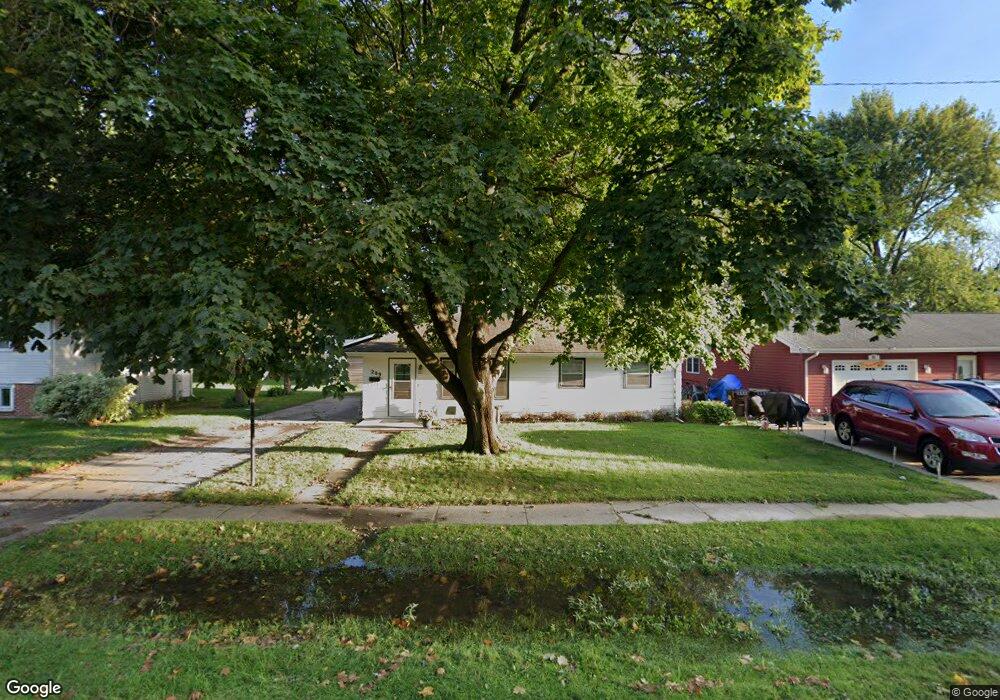209 W 20th St Rock Falls, IL 61071
Estimated Value: $91,000 - $122,000
3
Beds
1
Bath
1,180
Sq Ft
$93/Sq Ft
Est. Value
About This Home
This home is located at 209 W 20th St, Rock Falls, IL 61071 and is currently estimated at $109,350, approximately $92 per square foot. 209 W 20th St is a home located in Whiteside County with nearby schools including Dillon Elementary School, Merrill Elementary School, and Rock Falls Middle School.
Ownership History
Date
Name
Owned For
Owner Type
Purchase Details
Closed on
Jul 1, 2003
Bought by
Kueh Benjamin T
Current Estimated Value
Create a Home Valuation Report for This Property
The Home Valuation Report is an in-depth analysis detailing your home's value as well as a comparison with similar homes in the area
Home Values in the Area
Average Home Value in this Area
Purchase History
| Date | Buyer | Sale Price | Title Company |
|---|---|---|---|
| Kueh Benjamin T | $53,000 | -- |
Source: Public Records
Tax History Compared to Growth
Tax History
| Year | Tax Paid | Tax Assessment Tax Assessment Total Assessment is a certain percentage of the fair market value that is determined by local assessors to be the total taxable value of land and additions on the property. | Land | Improvement |
|---|---|---|---|---|
| 2024 | $2,859 | $26,063 | $3,565 | $22,498 |
| 2023 | $2,696 | $24,037 | $3,288 | $20,749 |
| 2022 | $2,586 | $22,363 | $3,100 | $19,263 |
| 2021 | $2,487 | $21,157 | $2,933 | $18,224 |
| 2020 | $2,490 | $20,795 | $2,883 | $17,912 |
| 2019 | $2,358 | $20,051 | $2,780 | $17,271 |
| 2018 | $2,205 | $19,604 | $2,718 | $16,886 |
| 2017 | $2,204 | $19,237 | $2,667 | $16,570 |
| 2016 | $2,163 | $18,913 | $2,622 | $16,291 |
| 2015 | $2,135 | $19,867 | $2,755 | $17,112 |
| 2014 | $213 | $19,336 | $2,681 | $16,655 |
| 2013 | $2,135 | $19,867 | $2,755 | $17,112 |
Source: Public Records
Map
Nearby Homes
