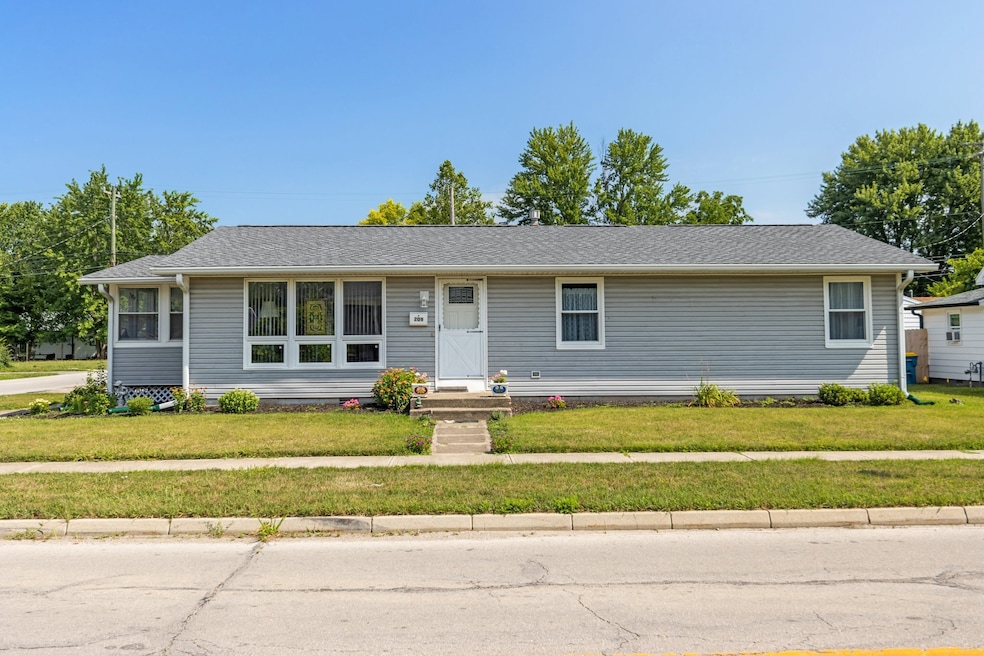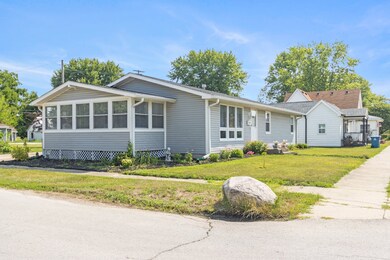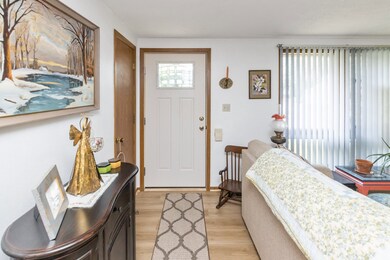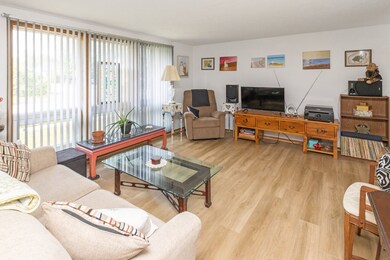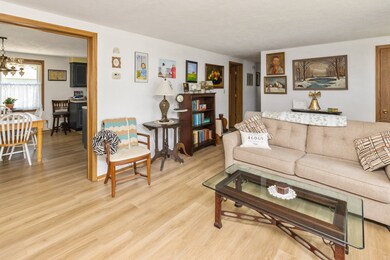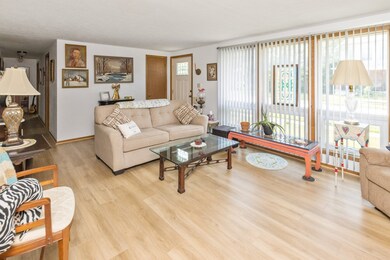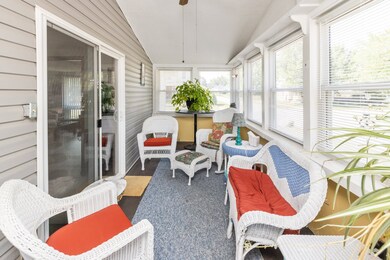
209 W 2nd St Sheridan, IN 46069
Highlights
- Traditional Architecture
- 2 Car Attached Garage
- 1-Story Property
- No HOA
- Eat-In Kitchen
- 3-minute walk to Sheridan Veteran's Park
About This Home
As of September 2023Gorgeous 3 Bedroom, 2 Full Bath Home In Downtown Sheridan on a Corner Lot! This home has so many update including new roof, windows, floors and countertops. Relax in the sun room and watch beautiful sunsets. The large kitchen is perfect for entertaining and opens up to the large dining area. Two car attached garage with lots of extra room for a workshop area. The home sits near the Library, Schools, Banks, Parks, Shops, Restaurants and the Monon Trail. Come see it today!
Last Agent to Sell the Property
Keller Williams Indpls Metro N Brokerage Email: jordan@moodycompany.com License #RB15001355 Listed on: 07/21/2023

Last Buyer's Agent
Keller Williams Indpls Metro N Brokerage Email: jordan@moodycompany.com License #RB15001355 Listed on: 07/21/2023

Home Details
Home Type
- Single Family
Est. Annual Taxes
- $434
Year Built
- Built in 1980
Parking
- 2 Car Attached Garage
Home Design
- Traditional Architecture
- Block Foundation
- Vinyl Siding
Interior Spaces
- 1,152 Sq Ft Home
- 1-Story Property
- Combination Kitchen and Dining Room
Kitchen
- Eat-In Kitchen
- Breakfast Bar
- Electric Oven
- Built-In Microwave
Bedrooms and Bathrooms
- 3 Bedrooms
- 2 Full Bathrooms
Schools
- Sheridan Elementary School
- Sheridan Middle School
- Sheridan High School
Additional Features
- 8,712 Sq Ft Lot
- Forced Air Heating System
Community Details
- No Home Owners Association
- Boxley Subdivision
Listing and Financial Details
- Legal Lot and Block 6 / 1
- Assessor Parcel Number 290132102036000002
Ownership History
Purchase Details
Purchase Details
Home Financials for this Owner
Home Financials are based on the most recent Mortgage that was taken out on this home.Purchase Details
Home Financials for this Owner
Home Financials are based on the most recent Mortgage that was taken out on this home.Similar Homes in Sheridan, IN
Home Values in the Area
Average Home Value in this Area
Purchase History
| Date | Type | Sale Price | Title Company |
|---|---|---|---|
| Quit Claim Deed | -- | None Listed On Document | |
| Warranty Deed | $250,000 | Summit Title Services Corp | |
| Deed | -- | Trademark Title Services |
Mortgage History
| Date | Status | Loan Amount | Loan Type |
|---|---|---|---|
| Previous Owner | $213,750 | New Conventional |
Property History
| Date | Event | Price | Change | Sq Ft Price |
|---|---|---|---|---|
| 09/07/2023 09/07/23 | Sold | $250,000 | 0.0% | $217 / Sq Ft |
| 07/27/2023 07/27/23 | Pending | -- | -- | -- |
| 07/21/2023 07/21/23 | For Sale | $250,000 | +11.1% | $217 / Sq Ft |
| 10/07/2022 10/07/22 | Sold | $225,000 | -10.0% | $195 / Sq Ft |
| 09/13/2022 09/13/22 | Pending | -- | -- | -- |
| 08/24/2022 08/24/22 | For Sale | $250,000 | -- | $217 / Sq Ft |
Tax History Compared to Growth
Tax History
| Year | Tax Paid | Tax Assessment Tax Assessment Total Assessment is a certain percentage of the fair market value that is determined by local assessors to be the total taxable value of land and additions on the property. | Land | Improvement |
|---|---|---|---|---|
| 2024 | $3,621 | $158,700 | $36,300 | $122,400 |
| 2023 | $3,520 | $154,200 | $36,300 | $117,900 |
| 2022 | $528 | $131,400 | $36,300 | $95,100 |
| 2021 | $519 | $123,300 | $36,300 | $87,000 |
| 2020 | $511 | $118,400 | $36,300 | $82,100 |
| 2019 | $503 | $103,100 | $15,200 | $87,900 |
| 2018 | $494 | $95,800 | $15,200 | $80,600 |
| 2017 | $486 | $84,200 | $15,200 | $69,000 |
| 2016 | $478 | $86,000 | $15,200 | $70,800 |
| 2014 | $383 | $81,100 | $16,600 | $64,500 |
| 2013 | $383 | $81,100 | $16,600 | $64,500 |
Agents Affiliated with this Home
-
Jordan Moody

Seller's Agent in 2023
Jordan Moody
Keller Williams Indpls Metro N
(765) 336-1622
4 in this area
361 Total Sales
-
Joel Cooper
J
Seller Co-Listing Agent in 2023
Joel Cooper
Keller Williams Indpls Metro N
(317) 846-6300
5 in this area
38 Total Sales
-
W
Seller's Agent in 2022
Wanda Lyons
Snyder Strategy Realty, Inc
Map
Source: MIBOR Broker Listing Cooperative®
MLS Number: 21932858
APN: 29-01-32-102-036.000-002
- 405 W 3rd St
- 307 N Blake St
- 400 S Georgia St
- 707 S Hamilton Ave
- 24242 Jerkwater Rd
- 517 W 6th St
- 402 E 4th St
- 407 W 8th St
- 802 S Sheridan Ave
- Holcombe Plan at Centre Place
- Aldridge Plan at Centre Place
- Harmony Plan at Centre Place
- Henley Plan at Centre Place
- Chatham Plan at Centre Place
- Stamford Plan at Centre Place
- Freeport Plan at Centre Place
- 514 E 2nd St
- 3334 Godby St
- 3310 Godby St
- 3340 Godby St
