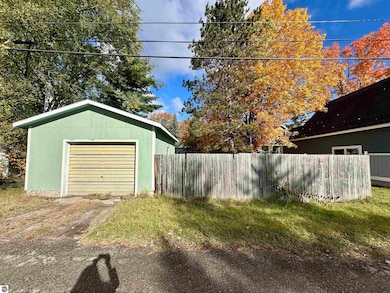209 W Fifteenth St Traverse City, MI 49684
South Traverse City NeighborhoodEstimated payment $1,913/month
Highlights
- Great Room
- Covered Patio or Porch
- 1 Car Detached Garage
- Central High School Rated A-
- Beamed Ceilings
- Forced Air Heating and Cooling System
About This Home
Location !! Under 300k! Come and get it! NEW ROOF 2024 ! Cute as a button on tree-lined 15th street in downtown Traverse city! Enter through the quaint enclosed front porch to this one bedroom, possibly 2 bedroom home. Light and bright interior with floorplan options! Front living room is lined with windows and back family room/great room could easily become a second bedroom! The Bedroom is large enough for the standard bed and dresser plus a sitting area! Great large backyard- mostly fenced-in. Alley entrance for 16x20 garage! All the appliances are included! Basement is one of the dryest and cleanest ever seen with all new windows in 2024! Forced air heat to keep you warm in the winter and central air for those hot TC nights! Many updates in 2011 including appliances and water heater. City water and sewer and this home was maintained yearly by roto-rooter to keep those lines clear! Home was just professionally cleaned. Bike or walk to shopping ,beaches, and restaurants! Immediate possession!
Home Details
Home Type
- Single Family
Est. Annual Taxes
- $4,117
Year Built
- Built in 1926
Lot Details
- 8,276 Sq Ft Lot
- Lot Dimensions are 50x165
- Level Lot
- The community has rules related to zoning restrictions
Home Design
- Block Foundation
- Frame Construction
- Asphalt Roof
- Cement Board or Planked
Interior Spaces
- 756 Sq Ft Home
- 1-Story Property
- Beamed Ceilings
- Blinds
- Great Room
- Basement
Kitchen
- Oven or Range
- Microwave
Bedrooms and Bathrooms
- 1 Bedroom
- 1 Full Bathroom
Laundry
- Dryer
- Washer
Parking
- 1 Car Detached Garage
- Garage Door Opener
Outdoor Features
- Covered Patio or Porch
Utilities
- Forced Air Heating and Cooling System
- Cable TV Available
Community Details
- Fernwood Add Community
Map
Home Values in the Area
Average Home Value in this Area
Tax History
| Year | Tax Paid | Tax Assessment Tax Assessment Total Assessment is a certain percentage of the fair market value that is determined by local assessors to be the total taxable value of land and additions on the property. | Land | Improvement |
|---|---|---|---|---|
| 2025 | $4,117 | $140,300 | $0 | $0 |
| 2024 | $3,804 | $128,300 | $0 | $0 |
| 2023 | $3,568 | $101,900 | $0 | $0 |
| 2022 | $3,682 | $105,100 | $0 | $0 |
| 2021 | $3,540 | $101,900 | $0 | $0 |
| 2020 | $3,501 | $93,100 | $0 | $0 |
| 2019 | $2,350 | $85,800 | $0 | $0 |
| 2018 | $2,301 | $78,700 | $0 | $0 |
| 2017 | -- | $76,800 | $0 | $0 |
| 2016 | -- | $69,200 | $0 | $0 |
| 2014 | -- | $60,100 | $0 | $0 |
| 2012 | -- | $55,800 | $0 | $0 |
Property History
| Date | Event | Price | List to Sale | Price per Sq Ft |
|---|---|---|---|---|
| 10/31/2025 10/31/25 | For Sale | $299,900 | -- | $397 / Sq Ft |
Purchase History
| Date | Type | Sale Price | Title Company |
|---|---|---|---|
| Deed | $82,000 | -- | |
| Deed | $82,000 | -- |
Source: Northern Great Lakes REALTORS® MLS
MLS Number: 1940131
APN: 51-570-013-00
- 221 W Fifteenth St
- 224 W Fifteenth St
- 111 W Fourteenth St
- 1219 S Union St
- 318 W Fifteenth St
- 1408 Arnold Ct
- 1301 Cass St
- 311 W 12th St
- 225 E Seventeenth St Unit 2C
- 530 Georgetown Dr Unit 46
- 417 W Twelfth St
- 1430 Forest Park Dr Unit 8
- 1420 Forest Park Dr Unit 13
- 1565 Edgewater Ridge Unit 4
- 822 Cass St
- 337 W Eleventh St
- 1122 Lake Ridge Dr Unit 201
- 1122 Lake Ridge Dr Unit 103
- 1573 Edgewater Ridge Unit 5
- 1581 Edgewater Ridge Unit 6
- 600 Bay Hill Dr
- 917 S Division St
- 917 S Division St
- 3686 Matador W
- 604 Sixth St
- 232 E State St
- 309 W Front St
- 815 Sixth St
- 1646 Maple Ridge Way
- 544 E State St
- 1024 W Front St
- 812 Randolph St Unit Lower
- 810 E Front St
- 3860 N Long Lake Rd
- 1243 Terrace Dr
- 1186-1243 Terrace Bluff Dr
- 175 Thrive Blvd
- 1223 E Eighth St
- 2516 Crossing Cir
- 1430 Forest St







