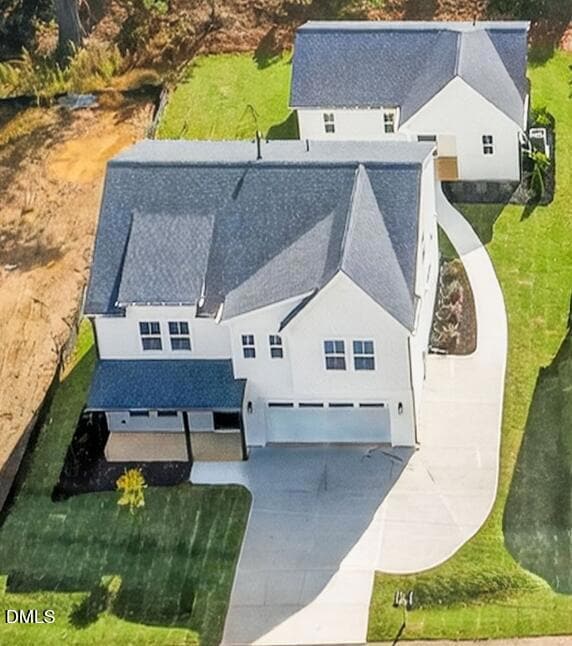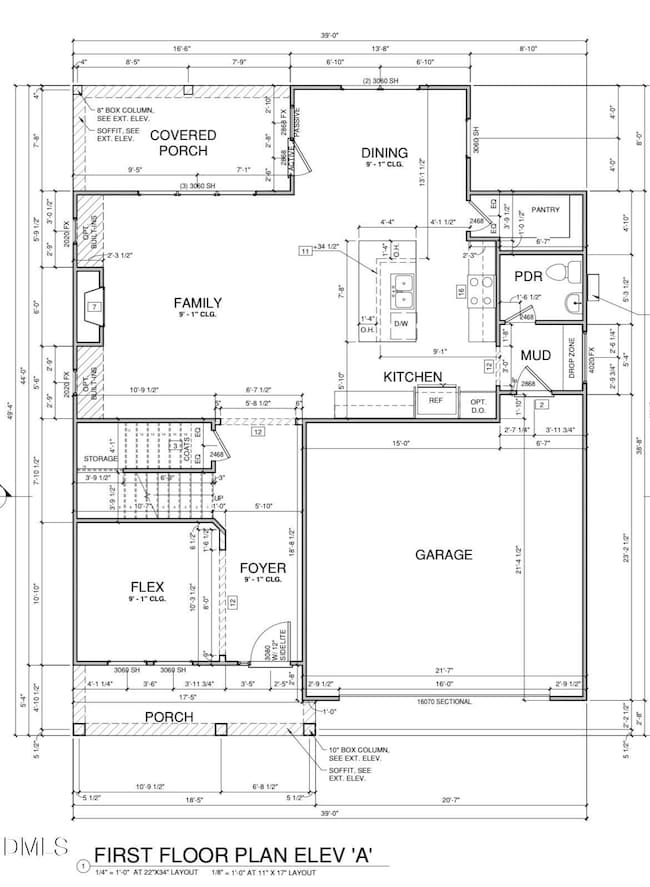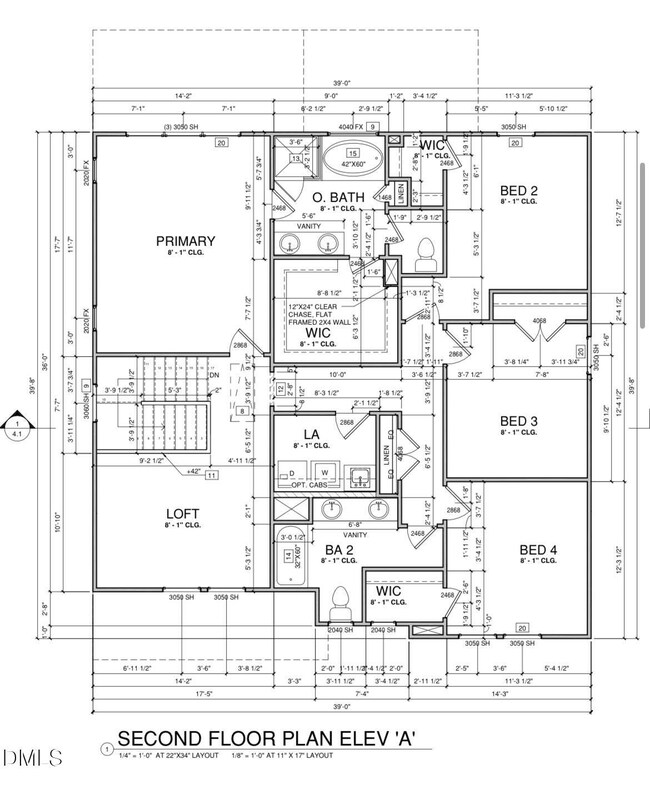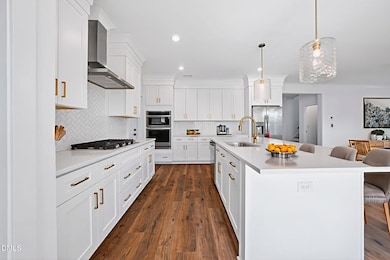209 W Maple Ave Holly Springs, NC 27540
Estimated payment $4,931/month
Highlights
- Hot Property
- New Construction
- Main Floor Bedroom
- Holly Ridge Elementary School Rated A
- Colonial Architecture
- No HOA
About This Home
''TWO'' new construction houses nestled in the desirable downtown Holly Springs. Two separate gas/electric meters and addresses. The main house (209 W Maple Ave) features open floor plan and 9 ft ceiling on main level with 4 bedrooms, 2.5 baths and 2 attached car garage. And the accessory dwelling unit (ADU)- detached guest house (211 W Maple Ave) offers 1 bedroom w/walk in closet, 1 full bath, living/dining room with full kitchen amenities which can be turned into in-law suite, guest suite or rental home etc. Plus, enjoy high-speed connectivity with CAT 6 Ethernet wiring. Builder is planning to build additional new homes on the block. Walk to local shops and restaurants; including short walks to Rex Hospital. Within 2 miles you will find Womble Park, Bass Lake, Sugg Farm, Hunter Center, HS Cultural Center and the upcoming Mims Park! Versatile living with unique ADU- detached guest house. Great value for ''TWO'' new construction houses. A truly rare find in the desirable downtown Holly Springs!
Home Details
Home Type
- Single Family
Est. Annual Taxes
- $775
Year Built
- Built in 2025 | New Construction
Lot Details
- 7,405 Sq Ft Lot
Parking
- 2 Car Attached Garage
- Garage Door Opener
- Private Driveway
- Additional Parking
Home Design
- Home is estimated to be completed on 11/4/25
- Colonial Architecture
- Craftsman Architecture
- Modernist Architecture
- Farmhouse Style Home
- Slab Foundation
- Frame Construction
- Shingle Roof
- HardiePlank Type
Interior Spaces
- 3,359 Sq Ft Home
- 2-Story Property
- Ceiling Fan
- Fireplace
Kitchen
- Built-In Oven
- Gas Oven
- Gas Cooktop
- Microwave
- Dishwasher
- Stainless Steel Appliances
- Disposal
Flooring
- Carpet
- Laminate
- Luxury Vinyl Tile
Bedrooms and Bathrooms
- 5 Bedrooms | 1 Main Level Bedroom
Schools
- Holly Ridge Elementary School
- Holly Grove Middle School
- Holly Springs High School
Utilities
- Cooling System Powered By Gas
- Multiple cooling system units
- Forced Air Heating and Cooling System
- Heating System Uses Natural Gas
- Hot Water Heating System
- Separate Meters
- Natural Gas Connected
- Gas Water Heater
- Cable TV Available
Community Details
- No Home Owners Association
- Holly Heights Subdivision
Listing and Financial Details
- Home warranty included in the sale of the property
- Assessor Parcel Number 0648990134
Map
Home Values in the Area
Average Home Value in this Area
Tax History
| Year | Tax Paid | Tax Assessment Tax Assessment Total Assessment is a certain percentage of the fair market value that is determined by local assessors to be the total taxable value of land and additions on the property. | Land | Improvement |
|---|---|---|---|---|
| 2025 | $775 | $90,000 | $90,000 | -- |
| 2024 | $771 | $90,000 | $90,000 | $0 |
| 2023 | $287 | $26,600 | $26,600 | $0 |
| 2022 | $277 | $26,600 | $26,600 | $0 |
| 2021 | $272 | $26,600 | $26,600 | $0 |
| 2020 | $272 | $26,600 | $26,600 | $0 |
| 2019 | $236 | $19,600 | $19,600 | $0 |
| 2018 | $213 | $19,600 | $19,600 | $0 |
| 2017 | $205 | $19,600 | $19,600 | $0 |
| 2016 | $202 | $19,600 | $19,600 | $0 |
| 2015 | $206 | $19,600 | $19,600 | $0 |
| 2014 | $199 | $19,600 | $19,600 | $0 |
Property History
| Date | Event | Price | List to Sale | Price per Sq Ft |
|---|---|---|---|---|
| 11/08/2025 11/08/25 | For Sale | $925,000 | 0.0% | $275 / Sq Ft |
| 11/08/2025 11/08/25 | Price Changed | $925,000 | -- | $275 / Sq Ft |
Purchase History
| Date | Type | Sale Price | Title Company |
|---|---|---|---|
| Quit Claim Deed | -- | None Listed On Document | |
| Warranty Deed | $67,000 | None Listed On Document | |
| Warranty Deed | $45,000 | None Available | |
| Quit Claim Deed | $2,500 | None Available |
Source: Doorify MLS
MLS Number: 10131487
APN: 0648.08-89-9196-000
- 717 Utley St
- 308 E Maple Ave
- 220 Avent Ferry Rd
- 421 Grigsby Ave
- 4014 Kentworth Dr
- 405 W Ballentine St
- 401 Vista Springs Cir
- 104 Chilmark Ridge Dr
- 1205 Trotter Bluffs Dr
- 2027 Hayes Ln
- 141 Spring Pine Ln
- 120 Martingale Dr
- 224 Hartshorn Ct
- 225 Seneca Shore Dr
- 321 Cross Hill Ln
- 105 Cross Hill Ln
- 201 Jasper Point Dr
- 112 Burt St
- 100 Sire Ct
- 705 Morton Farm Rd
- 717 Utley St
- 405 Avent Cir
- 312 Occidental Dr
- 6038 Kentworth Dr
- 101 Peach Dahlia Rd
- 1024 S Main St
- 1001 Hayes Ln
- 314 Lemon Leaf Place Unit Mandevilla
- 532 Baygall Rd
- 2021 Hayes Ln
- 417 Flagg Rd
- 103 Daisy Mum Rd Unit Lantana
- 635 Cline Falls Dr Unit Honeysuckle
- 1101 Club Exchange Dr
- 109 Johnson St
- 701 Morton Farm Rd
- 6000 Forest Village Dr
- 301 Stargate Rd
- 111 Tuska Hills Dr
- 301 Saranac Ridge Dr







