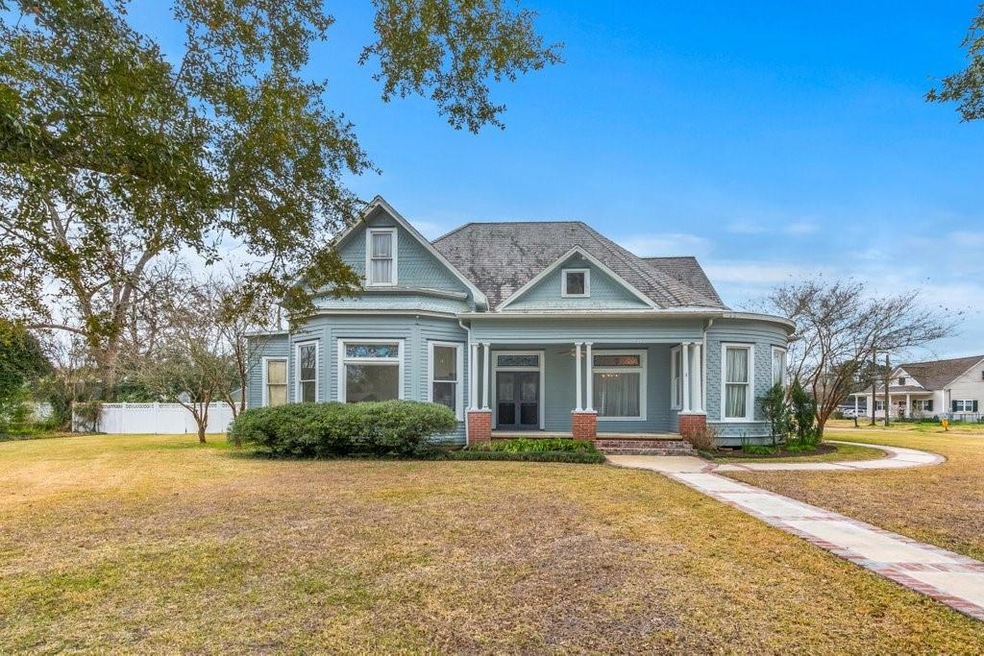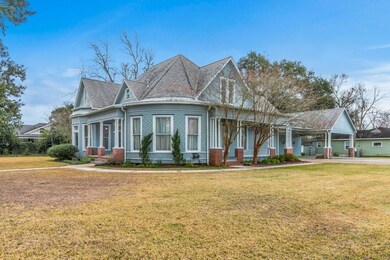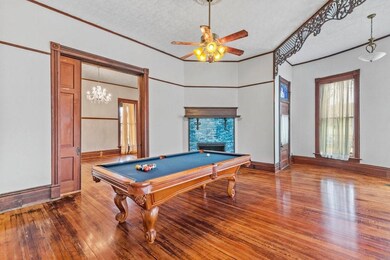Estimated Value: $267,000 - $295,000
Highlights
- Victorian Architecture
- Hydromassage or Jetted Bathtub
- No HOA
- Welsh High School Rated A-
- Corner Lot
- 3-minute walk to Welsh-Parks Recreation Department
About This Home
As of January 2023Grand Victorian over 115 years old just waiting for a family to call it Home! 12' ceilings throughout the downstairs and restored wood flooring. Beautiful solid sliding doors separate the spacious downstairs layout. The kitchen features custom cypress cabinets and brick paver floors that flow into the spacious family room. Beamed ceilings and a wood burning fireplace add so much charm and really cozy up this area. The primary bedroom is on the first floor and features an original gas fireplace. A bonus room downstairs has also been used as a bedroom. Upstairs you will find 3 very roomy bedrooms with nice storage, closets and 2 more bathrooms. The home has a DaVinci slate roof which carries a lifetime warranty and new central AC units that also have a transferrable warranty. The 2 car newly constructed detached carport offers extra outside storage space. Located on a beautiful corner lot with a fenced in backyard and fresh landscape. Enjoy peace of mind of small-town living! Call to schedule your showing.
Home Details
Home Type
- Single Family
Year Built
- 1907
Lot Details
- 0.65 Acre Lot
- Lot Dimensions are 174x164
- North Facing Home
- Vinyl Fence
- Corner Lot
Home Design
- Victorian Architecture
- Pillar, Post or Pier Foundation
- Slate Roof
- Wood Siding
Interior Spaces
- Ceiling Fan
- Wood Burning Fireplace
- Gas Fireplace
- Neighborhood Views
- Washer and Electric Dryer Hookup
Kitchen
- Free-Standing Range
- Dishwasher
Bedrooms and Bathrooms
- 0.5 Bathroom
- Hydromassage or Jetted Bathtub
- Walk-in Shower
Parking
- 2 Detached Carport Spaces
- Open Parking
Outdoor Features
- Wood Patio
- Outdoor Storage
Schools
- Welsh Elementary School
- Welsh-Roanoke Middle School
- Welsh High School
Additional Features
- Energy-Efficient Appliances
- City Lot
- Central Heating and Cooling System
Community Details
- No Home Owners Association
Ownership History
Purchase Details
Home Financials for this Owner
Home Financials are based on the most recent Mortgage that was taken out on this home.Home Values in the Area
Average Home Value in this Area
Purchase History
| Date | Buyer | Sale Price | Title Company |
|---|---|---|---|
| Bloomquist Mary Rivers | $260,000 | -- |
Mortgage History
| Date | Status | Borrower | Loan Amount |
|---|---|---|---|
| Open | Bloomquist Mary Rivers | $255,290 |
Property History
| Date | Event | Price | List to Sale | Price per Sq Ft |
|---|---|---|---|---|
| 01/23/2023 01/23/23 | Sold | -- | -- | -- |
| 12/14/2022 12/14/22 | Pending | -- | -- | -- |
| 03/11/2022 03/11/22 | For Sale | $375,000 | -- | $85 / Sq Ft |
Tax History Compared to Growth
Tax History
| Year | Tax Paid | Tax Assessment Tax Assessment Total Assessment is a certain percentage of the fair market value that is determined by local assessors to be the total taxable value of land and additions on the property. | Land | Improvement |
|---|---|---|---|---|
| 2024 | $2,402 | $28,195 | $1,400 | $26,795 |
| 2023 | $1,846 | $24,700 | $1,400 | $23,300 |
| 2022 | $890 | $11,900 | $1,400 | $10,500 |
| 2021 | $890 | $11,900 | $1,400 | $10,500 |
| 2020 | $889 | $11,900 | $1,400 | $10,500 |
| 2019 | $822 | $10,800 | $1,400 | $9,400 |
| 2018 | $943 | $10,800 | $1,400 | $9,400 |
| 2017 | $944 | $10,800 | $1,400 | $9,400 |
| 2015 | $861 | $9,900 | $1,400 | $8,500 |
| 2014 | $862 | $9,900 | $1,400 | $8,500 |
| 2013 | $882 | $9,900 | $1,400 | $8,500 |
Map
Source: Southwest Louisiana Association of REALTORS®
MLS Number: SWL22001904
APN: 660464390
- 501 S Polk St
- 201 W Russell Ave
- 207 Powers St
- 602 W Hudspeth St
- 409 Pine St
- 17188 Highway 90
- 0 Highway 90
- 0 Dautel St Unit SWL25101889
- 310 Louviere St
- 507 Beaufort St
- 0 Plank Rd
- 0 Grove St Unit SWL25002212
- 0 Grove St Unit SWL25002213
- 0 Grove St Unit SWL25002211
- 0 Grove St Unit SWL25002210
- 403 Floyd St
- 0 S Simmons St Unit SWL25002203
- 0 S Simmons St Unit SWL25002209
- 0 S Simmons St Unit SWL25002206
- 0 S Simmons St Unit SWL25002205
- 406 S Polk St
- 301 W Nichols St
- 302 W Nichols St
- 210 W Nichols St
- 401 S Elms St
- 405 S Elms St
- 202 W Nichols St
- 405 S Elm St
- 109 W Nichols St
- 408 S Polk St
- 408 S Polk St
- 409 S Elms St
- 406 S Elms St
- 408 S Elms St
- 410 S Elms St
- 409 S Polk St
- 301 W Hudspeth St
- 209 W Hudspeth St
- 211 W Hudspeth St
- 405 S Polk St






