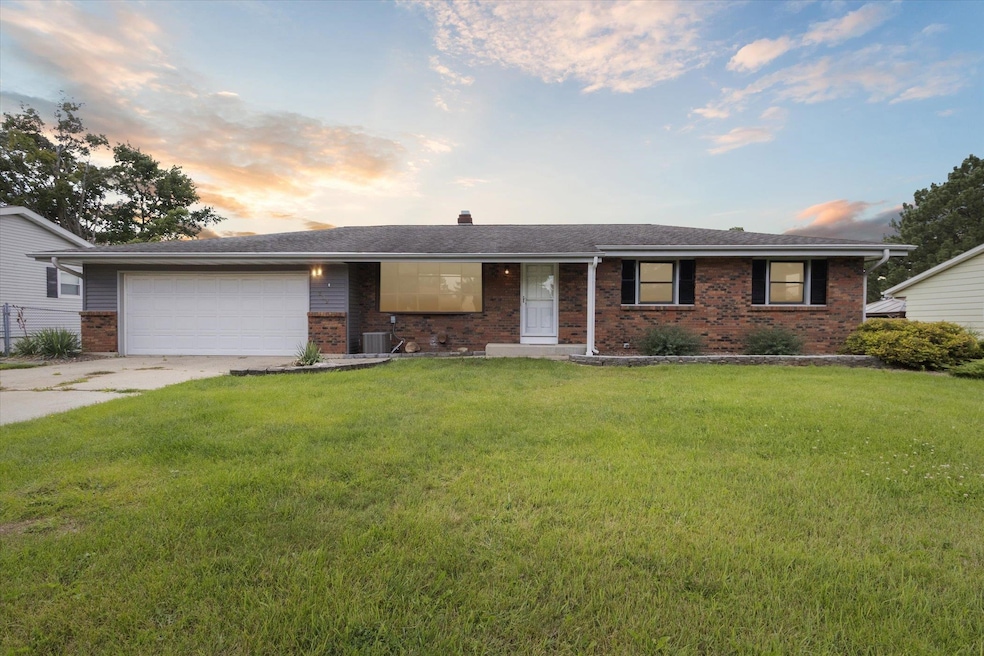
209 Westridge Rd Janesville, WI 53548
Estimated payment $2,091/month
Highlights
- Deck
- Ranch Style House
- Fenced Yard
- Recreation Room
- Wood Flooring
- 2 Car Attached Garage
About This Home
NEW carpeting and paint throughout! TURN THE KEY & MOVE IN! Enjoy the fall season watching sunsets on the HUGE new deck in the almost fully fenced in backyard! This classic ranch style home near Parker High School is just minutes from the Hwy 11 by-pass and 40 minutes to Madison. 3 bedrooms are on the main level. The 4th non-conforming bedroom, full bathroom, and 3rd rec-room with walk-out patio doors, and laundry are downstairs. There are areas upstairs near and/or in the kitchen where a washer/dryer could be added. The east facing formal living room is filled with morning sunshine and the fireplace room is open to the kitchen - great for gatherings.
Listing Agent
Century 21 Affiliated Brokerage Phone: 608-756-4196 License #88938-94 Listed on: 07/17/2025

Home Details
Home Type
- Single Family
Est. Annual Taxes
- $3,953
Year Built
- Built in 1974
Lot Details
- 0.28 Acre Lot
- Lot Dimensions are 85x141
- Fenced Yard
- Property is zoned R1
Home Design
- Ranch Style House
- Brick Exterior Construction
- Poured Concrete
- Vinyl Siding
Interior Spaces
- Wood Burning Fireplace
- Recreation Room
- Wood Flooring
Bedrooms and Bathrooms
- 4 Bedrooms
Basement
- Walk-Out Basement
- Basement Fills Entire Space Under The House
Parking
- 2 Car Attached Garage
- Garage Door Opener
Outdoor Features
- Deck
Schools
- Madison Elementary School
- Franklin Middle School
- Parker High School
Utilities
- Forced Air Cooling System
- Cable TV Available
Map
Home Values in the Area
Average Home Value in this Area
Tax History
| Year | Tax Paid | Tax Assessment Tax Assessment Total Assessment is a certain percentage of the fair market value that is determined by local assessors to be the total taxable value of land and additions on the property. | Land | Improvement |
|---|---|---|---|---|
| 2024 | $3,953 | $245,300 | $30,100 | $215,200 |
| 2023 | $3,778 | $235,300 | $30,100 | $205,200 |
| 2022 | $3,612 | $161,400 | $30,100 | $131,300 |
| 2021 | $3,618 | $161,400 | $30,100 | $131,300 |
| 2020 | $3,528 | $161,400 | $30,100 | $131,300 |
| 2019 | $3,424 | $161,400 | $30,100 | $131,300 |
| 2018 | $3,088 | $123,100 | $31,100 | $92,000 |
| 2017 | $3,028 | $123,100 | $31,100 | $92,000 |
| 2016 | $2,963 | $123,100 | $31,100 | $92,000 |
Property History
| Date | Event | Price | Change | Sq Ft Price |
|---|---|---|---|---|
| 09/04/2025 09/04/25 | Price Changed | $325,900 | -1.2% | $158 / Sq Ft |
| 07/21/2025 07/21/25 | Price Changed | $329,900 | -4.4% | $160 / Sq Ft |
| 07/17/2025 07/17/25 | For Sale | $345,000 | +43.8% | $168 / Sq Ft |
| 02/21/2025 02/21/25 | Sold | $240,000 | 0.0% | $168 / Sq Ft |
| 02/11/2025 02/11/25 | Pending | -- | -- | -- |
| 02/05/2025 02/05/25 | For Sale | $240,000 | -- | $168 / Sq Ft |
Purchase History
| Date | Type | Sale Price | Title Company |
|---|---|---|---|
| Warranty Deed | $240,000 | None Listed On Document |
Similar Homes in the area
Source: South Central Wisconsin Multiple Listing Service
MLS Number: 2004741
APN: 013-4100045
- 517 Waveland Rd
- L69 Oakridge Ct
- L81 Oakridge Bend
- L82 Oakridge Bend
- L83 Oakridge Bend
- L84 Oakridge Bend
- L85 Oakridge Bend
- L86 Oakridge Bend
- L87 Oakridge Bend
- L76 Oakridge Bend
- L77 Oakridge Bend
- L78 Oakridge Bend
- L79 Oakridge Bend
- L80 Oakridge Bend
- L74 Oakridge Bend
- L72 Oakridge Ct
- L71 Oakridge Ct
- L70 Oakridge Ct
- L66 Oakridge Ct
- L73 Oakridge Bend
- 420 N Jackson St Unit 3
- 164 S Locust St
- 5 S High St
- 323 S Academy St
- 222 N Franklin St
- 1816 Joliet St Unit 1
- 255 S Jackson St Unit 3
- 2203 Frontier Rd
- 521 E Court St Unit 4
- 329 Home Park Ave
- 1231 Vista Ave
- 1315 Woodman Rd
- 1601 N Randall Ave Unit 44
- 1601 N Randall Ave Unit 18
- 1601 N Randall Ave
- 3648 Birdsong Ln
- 800 Myrtle Way
- 1905 Independence Rd
- 2727 Park Place Ln
- 701-711 Myrtle Way






