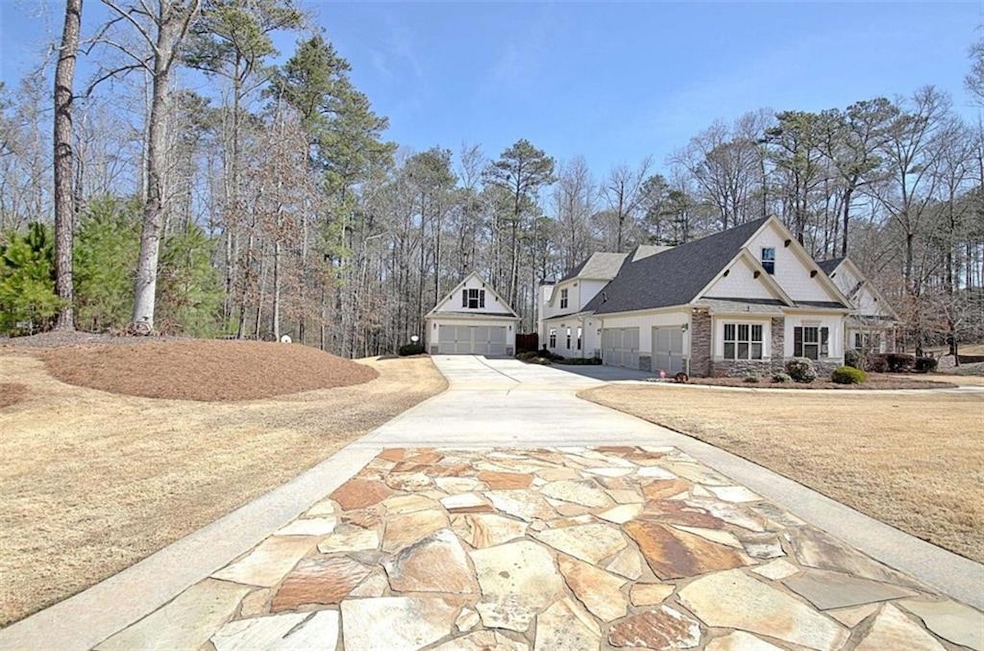
$779,000
- 3 Beds
- 2.5 Baths
- 3,124 Sq Ft
- 4392 Lower Fayetteville Rd
- Sharpsburg, GA
**motivated sellers ** Welcome to 4392 Lower Fayetteville Road, a unique opportunity in the heart of Sharpsburg! LOCATION!! This expansive property offers the ideal combination of space, location, and potential. Whether you're a buyer looking to establish your forever home on a large private lot or an investor seeking future development potential, this property checks all the boxes. Situated
Patty Uzar Dwelli
