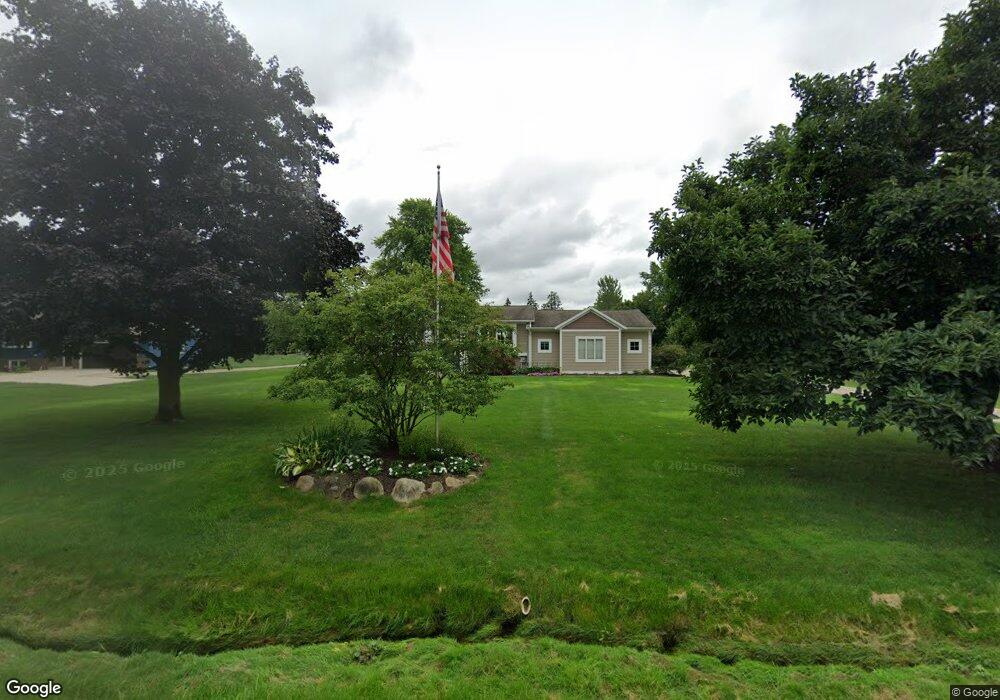2090 72nd St SW Byron Center, MI 49315
Estimated Value: $424,000 - $618,000
3
Beds
2
Baths
1
Sq Ft
$486,131/Sq Ft
Est. Value
About This Home
This home is located at 2090 72nd St SW, Byron Center, MI 49315 and is currently estimated at $486,131, approximately $486,131 per square foot. 2090 72nd St SW is a home located in Kent County with nearby schools including Marshall Elementary School, Robert L. Nickels Intermediate School, and Byron Center West Middle School.
Ownership History
Date
Name
Owned For
Owner Type
Purchase Details
Closed on
Mar 7, 2017
Sold by
Devries Sandra L and Sandra L Devries Living Trust
Bought by
Devries Leroy J and Devries Sandra L
Current Estimated Value
Purchase Details
Closed on
Dec 3, 2009
Sold by
Devries Leroy and Devries Sandra
Bought by
The Sandra L Devries Living Trust
Home Financials for this Owner
Home Financials are based on the most recent Mortgage that was taken out on this home.
Original Mortgage
$72,100
Interest Rate
5.11%
Mortgage Type
New Conventional
Purchase Details
Closed on
Apr 7, 2003
Sold by
Noorman Associates Land Co
Bought by
Whistle Ridge Developers
Purchase Details
Closed on
Jan 22, 2003
Sold by
Henry Mast Real Estate Inc
Bought by
Devries Leroy and Devries Sandra
Home Financials for this Owner
Home Financials are based on the most recent Mortgage that was taken out on this home.
Original Mortgage
$116,000
Outstanding Balance
$47,137
Interest Rate
5.37%
Estimated Equity
$438,994
Create a Home Valuation Report for This Property
The Home Valuation Report is an in-depth analysis detailing your home's value as well as a comparison with similar homes in the area
Home Values in the Area
Average Home Value in this Area
Purchase History
| Date | Buyer | Sale Price | Title Company |
|---|---|---|---|
| Devries Leroy J | -- | Attorney | |
| The Sandra L Devries Living Trust | -- | None Available | |
| Whistle Ridge Developers | -- | -- | |
| Devries Leroy | $145,000 | -- |
Source: Public Records
Mortgage History
| Date | Status | Borrower | Loan Amount |
|---|---|---|---|
| Closed | The Sandra L Devries Living Trust | $72,100 | |
| Open | Devries Leroy | $116,000 |
Source: Public Records
Tax History Compared to Growth
Tax History
| Year | Tax Paid | Tax Assessment Tax Assessment Total Assessment is a certain percentage of the fair market value that is determined by local assessors to be the total taxable value of land and additions on the property. | Land | Improvement |
|---|---|---|---|---|
| 2025 | $2,455 | $194,100 | $0 | $0 |
| 2024 | $2,455 | $187,200 | $0 | $0 |
| 2023 | $2,348 | $169,100 | $0 | $0 |
| 2022 | $3,273 | $143,400 | $0 | $0 |
| 2021 | $3,185 | $135,000 | $0 | $0 |
| 2020 | $2,161 | $129,900 | $0 | $0 |
| 2019 | $3,108 | $124,300 | $0 | $0 |
| 2018 | $3,044 | $118,500 | $19,600 | $98,900 |
| 2017 | $2,973 | $109,800 | $0 | $0 |
| 2016 | $2,856 | $102,900 | $0 | $0 |
| 2015 | $2,807 | $102,900 | $0 | $0 |
| 2013 | -- | $90,200 | $0 | $0 |
Source: Public Records
Map
Nearby Homes
- 1752 Springwind Dr SW
- 1645 Springwind Dr SW
- 2581 Ravines Trail Dr SW
- 2569 Ravines Trail Dr SW
- 2567 Ravines Trail Dr SW
- 2553 Ravines Trail Dr SW
- 2245 Pleasant Pond Dr SW
- 7609 Clementine Ave
- The Preston Plan at Alden Grove
- The Marley Plan at Alden Grove
- The Grayson Plan at Alden Grove
- The Crestview Plan at Alden Grove
- The Hadley Plan at Alden Grove
- The Maxwell Plan at Alden Grove
- The Stockton Plan at Alden Grove
- The Mayfair Plan at Alden Grove
- The Balsam Plan at Alden Grove
- The Newport Plan at Alden Grove
- The Sebastian Plan at Alden Grove
- The Jamestown Plan at Alden Grove
- 2070 72nd St SW
- 2050 72nd St SW
- 2055 72nd St SW
- 2136 72nd St SW
- 2030 72nd St SW
- 2125 72nd St SW
- 2035 72nd St SW
- 2150 72nd St SW
- 2156 72nd St SW
- 7358 Whistlewood SW
- 2015 72nd St SW
- 2187 N Whistlevale Dr SW
- 7364 Whistlewood SW
- 2176 72nd St SW
- 2195 N Whistlevale Dr SW
- 7370 Whistlewood SW
- 2203 N Whistlevale Dr SW
- 1991 72nd St SW
- 2175 72nd St SW
- 7376 Whistlewood SW
