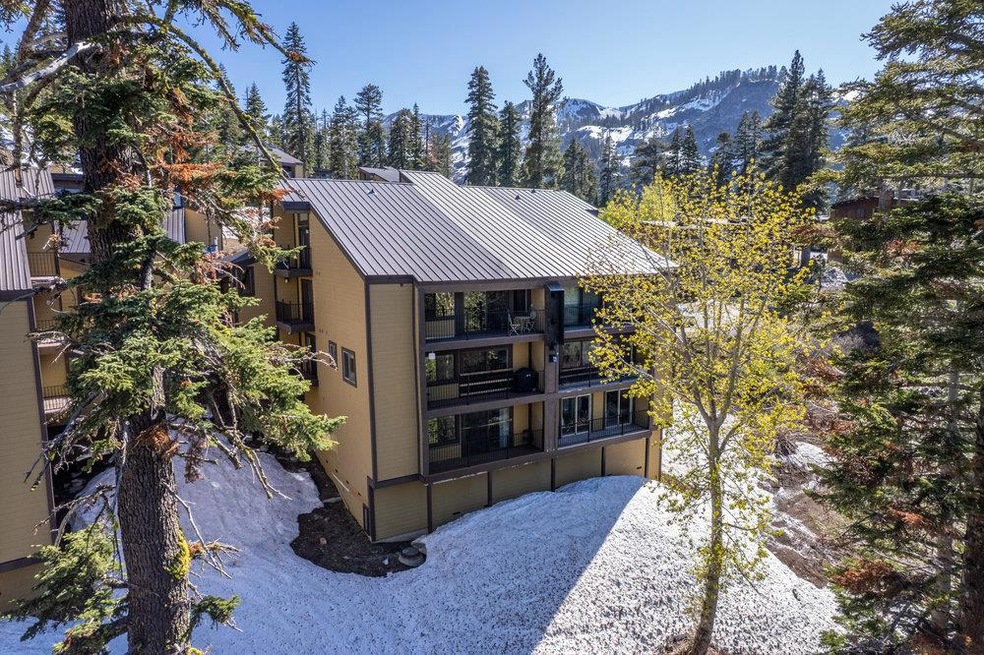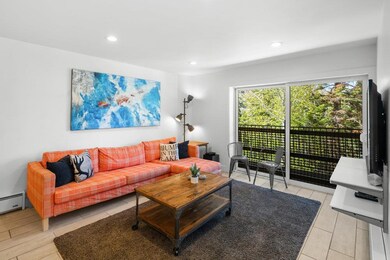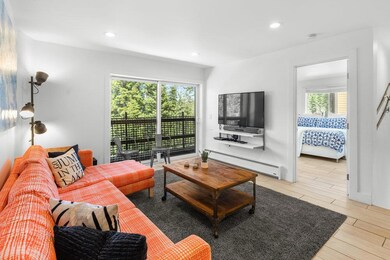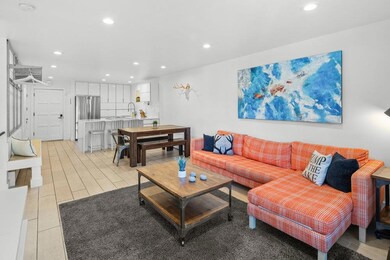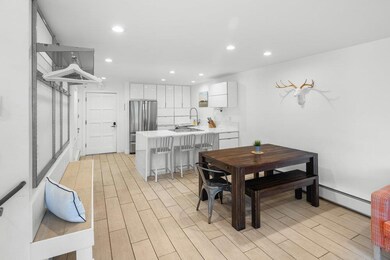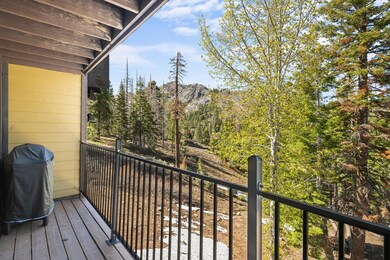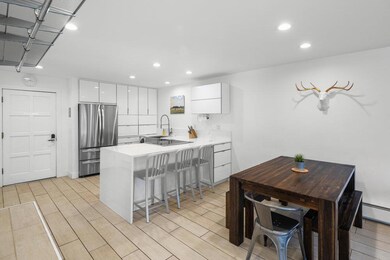2090 Chalet Rd Unit 4 Alpine Meadows, CA 96146
Estimated payment $6,172/month
Highlights
- Ground Level Unit
- View of Trees or Woods
- Secluded Lot
- Tahoe Lake Elementary School Rated A-
- Contemporary Architecture
- Radiant Floor
About This Home
Stunning mountain modern condo located at the base of Alpine Meadows ski area. Offering unparalleled access to the Alpine Meadows side of Palisades Tahoe and just a quick ride away on the Base to Base Gondola from the storied slopes of Olympic Valley. Bright open layout featuring two master suites and two bunk rooms perfect for multiple families and rentals. Extensive updates throughout including flooring, heating, plumbing, electric, windows, doors, etc. High-end stainless steel appliances in the kitchen. Bathrooms contain radiant heat flooring, custom tile and glass shower enclosures. SmartHome Nest connected devices for heat, Container Store closet systems and USB outlets. 3 balconies for enjoying the fresh mountain air and taking in the exquisite forest, ski area and mountain views. This property affords all of the luxury and access you want in a Lake Tahoe Vacation home with easy, low maintenance ownership. This wonderful winter residence epitomizes the mountain lifestyle backing to the forest without another home in sight. Expert skiers can use the back country route home at the end of a great powder day. Walk to the lifts or call up a Mountaineer Shuttle for easy, car-free access to the resort. The serenity of this location is pure bliss, hiking and biking trails galore.
Listing Agent
Elizabeth Edmunds
Chase International License #01376799 Listed on: 05/23/2025

Property Details
Home Type
- Multi-Family
Est. Annual Taxes
- $6,584
Year Built
- Built in 1974 | Remodeled
Lot Details
- 893 Sq Ft Lot
- End Unit
- West Facing Home
- Secluded Lot
HOA Fees
- $734 Monthly HOA Fees
Parking
- 1 Car Garage
- Inside Entrance
- Front Facing Garage
- Garage Door Opener
- Driveway
- Guest Parking
- Assigned Parking
Property Views
- Woods
- Mountain
- Forest
Home Design
- Contemporary Architecture
- Property Attached
- Frame Construction
- Metal Roof
Interior Spaces
- 1,459 Sq Ft Home
- 2-Story Property
- Double Pane Windows
- Great Room
- Combination Dining and Living Room
Kitchen
- Free-Standing Gas Range
- Dishwasher
- Kitchen Island
- Quartz Countertops
- Disposal
Flooring
- Wood
- Radiant Floor
- Tile
- Vinyl
Bedrooms and Bathrooms
- 4 Bedrooms
- Primary Bedroom on Main
- 4 Full Bathrooms
- Tile Bathroom Countertop
- Secondary Bathroom Double Sinks
- Bathtub with Shower
- Window or Skylight in Bathroom
Laundry
- Laundry closet
- Stacked Washer and Dryer
Home Security
- Carbon Monoxide Detectors
- Fire and Smoke Detector
Outdoor Features
- Balcony
- Covered Deck
Location
- Ground Level Unit
Utilities
- No Cooling
- Baseboard Heating
- Radiant Heating System
- 220 Volts
- Property is located within a water district
- Water Heater
- High Speed Internet
Listing and Financial Details
- Assessor Parcel Number 095-520-002-000
Community Details
Overview
- Association fees include common areas, roof, trash, maintenance exterior
- Alpine Meadows Condominiums Subdivision
- Mandatory home owners association
- Greenbelt
Building Details
- Net Lease
Map
Home Values in the Area
Average Home Value in this Area
Tax History
| Year | Tax Paid | Tax Assessment Tax Assessment Total Assessment is a certain percentage of the fair market value that is determined by local assessors to be the total taxable value of land and additions on the property. | Land | Improvement |
|---|---|---|---|---|
| 2025 | $6,584 | $574,488 | $234,257 | $340,231 |
| 2023 | $6,584 | $552,181 | $225,161 | $327,020 |
| 2022 | $6,328 | $541,355 | $220,747 | $320,608 |
| 2021 | $6,097 | $530,741 | $216,419 | $314,322 |
| 2020 | $6,109 | $525,300 | $214,200 | $311,100 |
| 2019 | $3,829 | $303,295 | $76,921 | $226,374 |
| 2018 | $3,423 | $297,349 | $75,413 | $221,936 |
| 2017 | $3,361 | $291,520 | $73,935 | $217,585 |
| 2016 | $3,329 | $285,805 | $72,486 | $213,319 |
| 2015 | $3,265 | $281,513 | $71,398 | $210,115 |
| 2014 | $3,146 | $273,600 | $70,000 | $203,600 |
Property History
| Date | Event | Price | Change | Sq Ft Price |
|---|---|---|---|---|
| 05/15/2025 05/15/25 | For Sale | $899,000 | +74.6% | $616 / Sq Ft |
| 02/28/2019 02/28/19 | Sold | $515,000 | -5.5% | $353 / Sq Ft |
| 01/11/2019 01/11/19 | Pending | -- | -- | -- |
| 11/11/2018 11/11/18 | For Sale | $545,000 | +101.9% | $374 / Sq Ft |
| 07/26/2013 07/26/13 | Sold | $270,000 | +8.4% | $185 / Sq Ft |
| 01/28/2013 01/28/13 | Pending | -- | -- | -- |
| 01/18/2013 01/18/13 | For Sale | $249,000 | -- | $171 / Sq Ft |
Purchase History
| Date | Type | Sale Price | Title Company |
|---|---|---|---|
| Grant Deed | $515,000 | Fidelity Natl Title Co Of Ca | |
| Grant Deed | $270,000 | Fidelity National Title Comp | |
| Interfamily Deed Transfer | -- | First American Title | |
| Interfamily Deed Transfer | -- | First American Title | |
| Interfamily Deed Transfer | -- | First American Title | |
| Interfamily Deed Transfer | -- | -- | |
| Grant Deed | $347,500 | Fidelity Title | |
| Grant Deed | $255,000 | Placer Title Company | |
| Interfamily Deed Transfer | -- | -- | |
| Interfamily Deed Transfer | -- | -- | |
| Corporate Deed | $105,000 | Placer Title Company | |
| Grant Deed | $99,000 | Placer Title Company |
Mortgage History
| Date | Status | Loan Amount | Loan Type |
|---|---|---|---|
| Open | $150,000 | Credit Line Revolving | |
| Previous Owner | $200,000 | New Conventional | |
| Previous Owner | $60,000 | Credit Line Revolving | |
| Previous Owner | $81,412 | Credit Line Revolving | |
| Previous Owner | $278,000 | Unknown | |
| Previous Owner | $61,800 | Stand Alone Second | |
| Previous Owner | $204,000 | No Value Available | |
| Previous Owner | $93,860 | No Value Available |
Source: MetroList
MLS Number: 225067925
APN: 095-520-002
- 2090 Chalet Rd Unit 9
- 2090 Chalet Rd Unit 24
- 2201 Scott Peak Place
- 2201 Scott Peak Place Unit 49
- 1960 John Scott Trail
- 2319 John Scott Trail
- 1700 Deer Park Dr
- 1461 Mineral Springs Trail
- 1499 Bear Mountain Ct
- 1191 Snow Crest Rd
- 1585 Zurs Ct
- 1141 Snow Crest Rd
- xxxxx Alpine Meadows Rd
- 1334 Mineral Springs Trail
- 1335 Pine Trail
- 1015 Snow Crest Rd
- 201 Shirley Canyon Rd Unit 302
- 201 Shirley Canyon Rd Unit 233
- 201 Shirley Canyon Rd Unit 311
- 201 Shirley Canyon Rd Unit 339
- 1 Red Wolf Lodge
- 300 Palisades Cir
- 224 Shoshone Way
- 9542 Parker Ln
- 14606 S Shore Dr Unit ID1035611P
- 13287 Cold Creek Cir
- 11869 Deerfield Dr Unit Deerfield Truckee
- 10283 White Fir Rd Unit ID1251993P
- 14156 Donner Pass Rd
- 10551 E Jibboom St
- 0 Pioneer Trail
- 12664 Zurich Place Unit 4
- 8317 Rainbow Ave
- 11641 Zermatt Dr
- 11336 Wolverine Cir
- 12368 Greenwood Dr
- 475 Lakeshore Blvd Unit 10
- 12465 Prosser Dam Rd Unit 2
- 15556 Lois Ln
- 807 Alder Ave Unit 38
