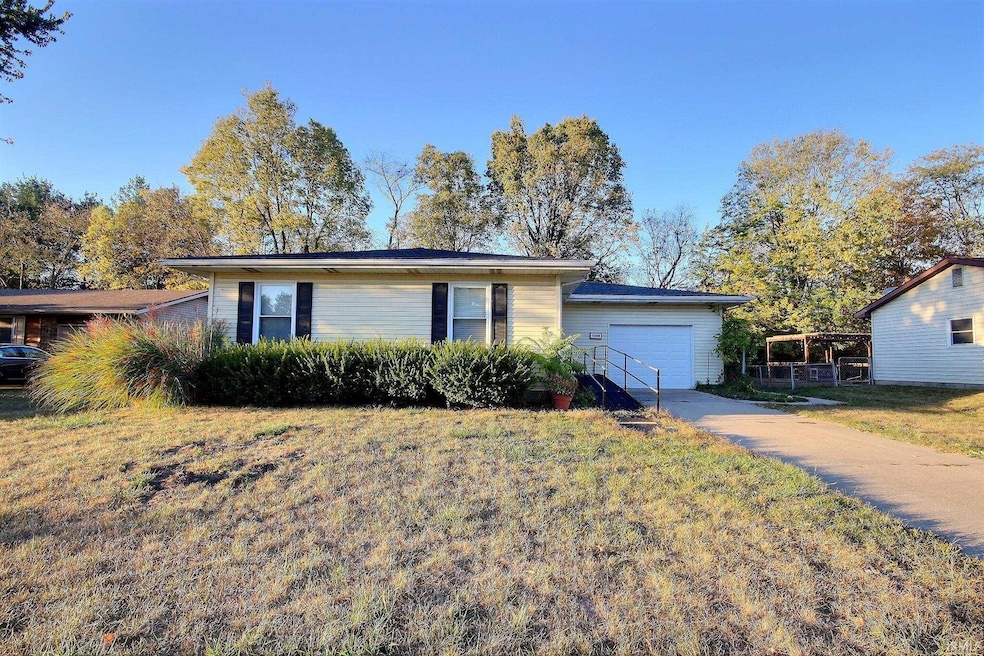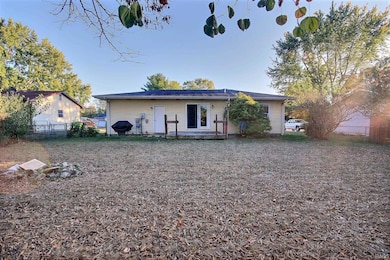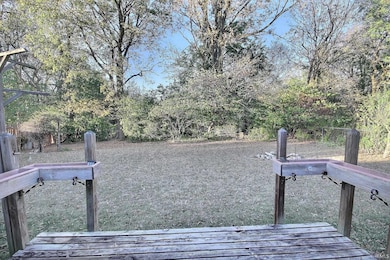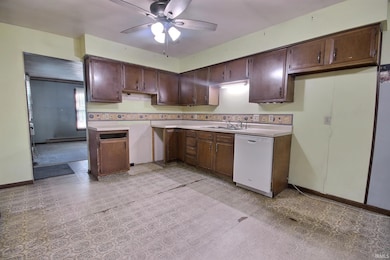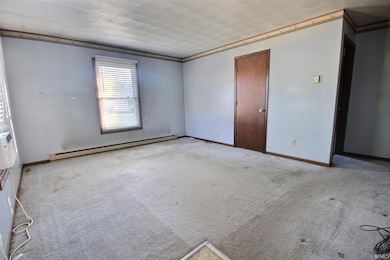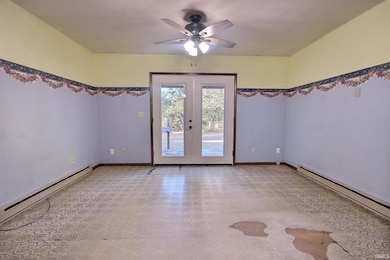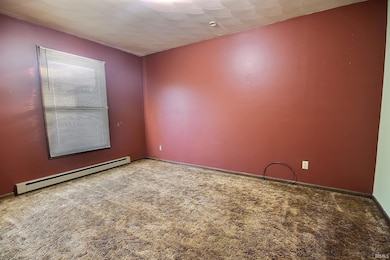2090 Chief Turtle Ct Huntington, IN 46750
Estimated payment $814/month
Highlights
- 1 Car Attached Garage
- Ceiling Fan
- Storm Doors
- 1-Story Property
- Baseboard Heating
- Property is Fully Fenced
About This Home
This cozy 3-bedroom, 1-bath home is full of opportunity for anyone ready to add their personal touch! Inside, you'll find a dining area that overlooks the backyard, offering a pleasant view while enjoying meals. Step outside to a fully chain-link fenced yard featuring a small wooden deck and firepit area, perfect for relaxing or entertaining. The home also includes a one-car attached garage for convenience and storage. With a little TLC, this property can easily shine again and become a wonderful place to call home! This is an ONLINE Real Estate Auction. All offers must be submitted ONLINE. The current highest bid amount will be available to the public. The MINIMUM starting bid is $ 80,000. The Trustee will review the Highest Offer on Wednesday, December 3 @ 3pm. There will be Two Open House dates to view the property on Sun. Nov. 23 (1-2 pm) and Sun. Nov. 30 (1-2 pm). Special Note: This is a Cash Sale. The sale of this property may be financed; however, the sale of this property IS NOT CONTINGENT to financing approval. ***This property is Listed at ASSESSED VALUE and may sell at, above, or below listed price depending on the outcome of the auction bidding.***
Listing Agent
Ness Bros. Realtors & Auctioneers Brokerage Phone: 260-459-3911 Listed on: 11/12/2025
Home Details
Home Type
- Single Family
Est. Annual Taxes
- $1,180
Year Built
- Built in 1984
Lot Details
- 9,148 Sq Ft Lot
- Lot Dimensions are 115x73x119x75
- Property is Fully Fenced
- Chain Link Fence
- Level Lot
Parking
- 1 Car Attached Garage
- Off-Street Parking
Home Design
- Asphalt Roof
- Vinyl Construction Material
Interior Spaces
- 1,076 Sq Ft Home
- 1-Story Property
- Ceiling Fan
- Crawl Space
- Storm Doors
- Electric Oven or Range
Flooring
- Carpet
- Vinyl
Bedrooms and Bathrooms
- 3 Bedrooms
- 1 Full Bathroom
Laundry
- Laundry on main level
- Washer and Electric Dryer Hookup
Location
- Suburban Location
Schools
- Horace Mann Elementary School
- Riverview Middle School
- Huntington North High School
Utilities
- Window Unit Cooling System
- Baseboard Heating
Community Details
- Indian Ridge On The Wabash Subdivision
Listing and Financial Details
- Assessor Parcel Number 35-05-21-400-676.700-005
Map
Home Values in the Area
Average Home Value in this Area
Tax History
| Year | Tax Paid | Tax Assessment Tax Assessment Total Assessment is a certain percentage of the fair market value that is determined by local assessors to be the total taxable value of land and additions on the property. | Land | Improvement |
|---|---|---|---|---|
| 2024 | $1,180 | $118,000 | $13,200 | $104,800 |
| 2023 | $1,064 | $106,400 | $13,200 | $93,200 |
| 2022 | $995 | $99,500 | $13,200 | $86,300 |
| 2021 | $837 | $83,700 | $13,200 | $70,500 |
| 2020 | $777 | $77,700 | $13,200 | $64,500 |
| 2019 | $730 | $73,000 | $13,200 | $59,800 |
| 2018 | $674 | $67,400 | $9,900 | $57,500 |
| 2017 | $667 | $66,700 | $9,900 | $56,800 |
| 2016 | $629 | $66,200 | $9,900 | $56,300 |
| 2014 | $598 | $65,900 | $9,900 | $56,000 |
| 2013 | $598 | $70,000 | $9,900 | $60,100 |
Property History
| Date | Event | Price | List to Sale | Price per Sq Ft |
|---|---|---|---|---|
| 11/12/2025 11/12/25 | For Sale | $135,600 | -- | $126 / Sq Ft |
Purchase History
| Date | Type | Sale Price | Title Company |
|---|---|---|---|
| Quit Claim Deed | -- | None Listed On Document |
Source: Indiana Regional MLS
MLS Number: 202545695
APN: 35-05-21-400-676.700-005
- 2063 Archangel
- 1239 Lucas Ct
- 525 Hasty St
- 2210 Miami Trail
- 2200 Miami Trail
- 2217 Miami Trail
- 2207 Miami Trail
- 1945 Bedford Ct
- 2079 Willow Bend
- 2035 Willow Bend
- 1259 Dearborn St
- 1242 Dearborn St
- 8 Topaz Dr
- 1101 W Joe St
- 8 Turquoise St
- 18 Shamrock Ct
- 1102 Drover St
- 510 Dimond St
- 917 W Tipton St
- 1421 Charles St
- 600 Bartlett St
- 208 W State St
- 208 W State St
- 48 E Franklin St
- 634 First St
- 5707 W Maple Grove Rd
- 10421 W Yoder Rd
- 208 E Front St Unit . A
- 203 W Wayne St
- 12204 Indianapolis Rd
- 362 E Hill St
- 14732 Verona Lakes Passage
- 494 N Wabash St
- 107 Pelican Dr
- 107 Palm View Dr
- 14203 Illinois Rd
- 6101 Cornwallis Dr
- 1001 Clear Creek Trail
- 15028 Whitaker Dr
- 13816 Illinois Rd
