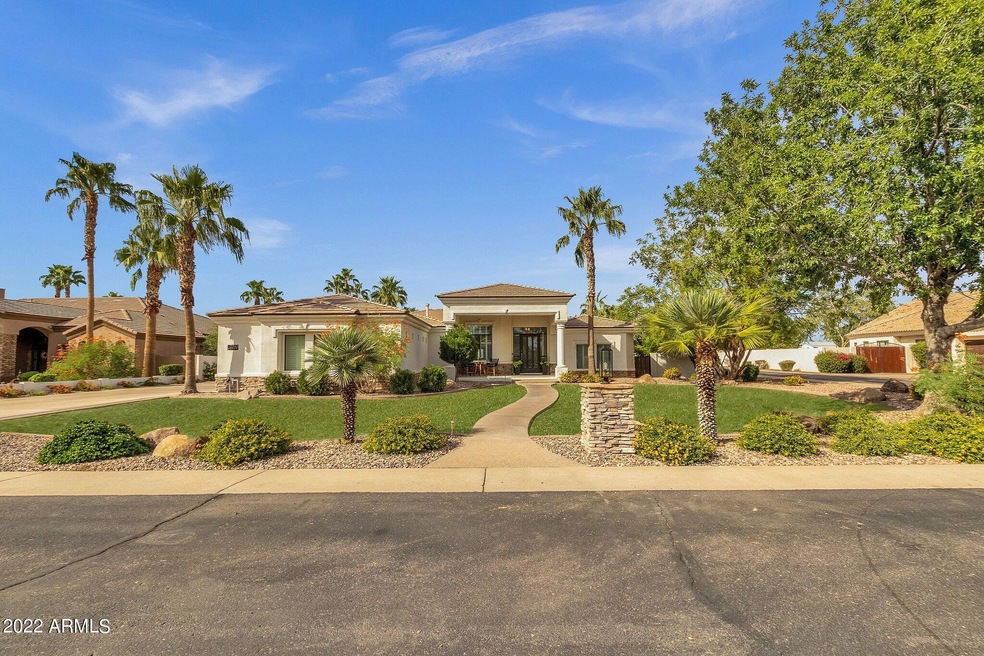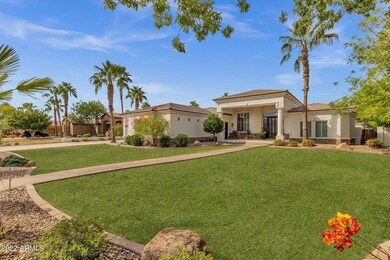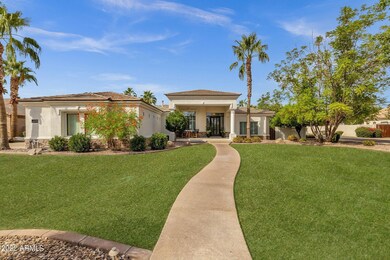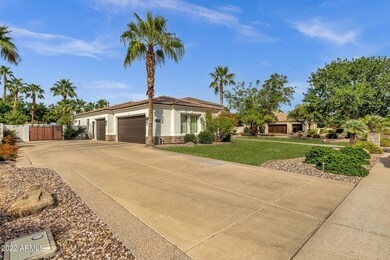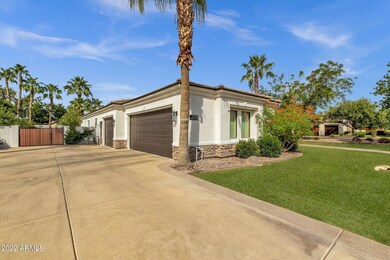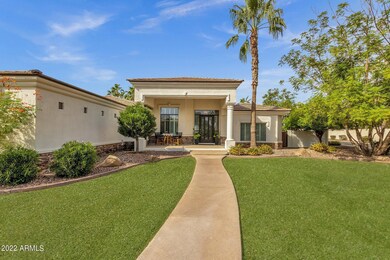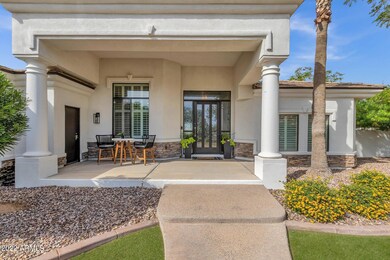
2090 E Cedar Place Chandler, AZ 85249
South Chandler NeighborhoodHighlights
- Play Pool
- Gated Community
- Fireplace in Primary Bedroom
- Jane D. Hull Elementary School Rated A
- 0.46 Acre Lot
- Vaulted Ceiling
About This Home
As of December 2022GORGEOUS CUSTOM HOME NESTLED IN THE UPSCALE, GATED COMMUNITY OF TIERRA LINDA. ONE OF FEW HOMES WITH A BASEMENT. GREAT ROOM FLOORPLAN - CHEF'S KITCHEN WITH 5 BURNER GAS COOK TOP, DBL CONVECTION OVENS, WARMING DRAWER, WINE FRIDGE, STAINLESS STEEL APPLIANCES. DARK MAPLE CABINETRY, GRANITE, LG. ISLAND, GREAT ROOM W/BUILT-IN MEDIA CTR, STONE FP, OPTIONAL DEN OR FORMAL DR, MBR HAS SITTING AREA AND 3WAY FP, BASEMENT HAS 35X29 MAIN ROOM WITH SM. KITCHEN, PLUS 2 BEDROOMS & FULL BATH, STAIRWAY FROM BASEMENT OUT TO PATIO, PLAY POOL WITH STONE WATERFALL, BUILT-IN BBQ, FIREPIT, GRASSY PLAY AREA FRESHLY PAINTED INTERIOR AND EXTERIOR 2 NEW HOT WATER HEATER TANKS
Last Agent to Sell the Property
Pro Sports Realty License #SA704436000 Listed on: 10/26/2022
Home Details
Home Type
- Single Family
Est. Annual Taxes
- $7,924
Year Built
- Built in 2003
Lot Details
- 0.46 Acre Lot
- Private Streets
- Block Wall Fence
- Corner Lot
- Misting System
- Front and Back Yard Sprinklers
- Grass Covered Lot
HOA Fees
- $120 Monthly HOA Fees
Parking
- 3 Car Garage
- Side or Rear Entrance to Parking
- Garage Door Opener
Home Design
- Brick Exterior Construction
- Wood Frame Construction
- Tile Roof
- Block Exterior
- Stone Exterior Construction
- Stucco
Interior Spaces
- 5,001 Sq Ft Home
- 1-Story Property
- Vaulted Ceiling
- Ceiling Fan
- Two Way Fireplace
- Gas Fireplace
- Family Room with Fireplace
- 2 Fireplaces
- Finished Basement
- Basement Fills Entire Space Under The House
- Washer and Dryer Hookup
Kitchen
- Eat-In Kitchen
- Breakfast Bar
- Gas Cooktop
- Built-In Microwave
- Kitchen Island
- Granite Countertops
Flooring
- Wood
- Carpet
- Tile
Bedrooms and Bathrooms
- 5 Bedrooms
- Fireplace in Primary Bedroom
- Primary Bathroom is a Full Bathroom
- 4 Bathrooms
- Dual Vanity Sinks in Primary Bathroom
- Bathtub With Separate Shower Stall
Outdoor Features
- Play Pool
- Covered Patio or Porch
- Fire Pit
- Built-In Barbecue
Schools
- Santan Elementary School
- Basha High School
Utilities
- Cooling System Updated in 2022
- Central Air
- Heating System Uses Natural Gas
- High Speed Internet
- Cable TV Available
Listing and Financial Details
- Tax Lot 55
- Assessor Parcel Number 303-55-660
Community Details
Overview
- Association fees include ground maintenance
- Premier Association, Phone Number (480) 704-2900
- Built by custom
- Tierra Linda Subdivision
Security
- Gated Community
Ownership History
Purchase Details
Home Financials for this Owner
Home Financials are based on the most recent Mortgage that was taken out on this home.Purchase Details
Home Financials for this Owner
Home Financials are based on the most recent Mortgage that was taken out on this home.Purchase Details
Home Financials for this Owner
Home Financials are based on the most recent Mortgage that was taken out on this home.Purchase Details
Home Financials for this Owner
Home Financials are based on the most recent Mortgage that was taken out on this home.Purchase Details
Home Financials for this Owner
Home Financials are based on the most recent Mortgage that was taken out on this home.Purchase Details
Home Financials for this Owner
Home Financials are based on the most recent Mortgage that was taken out on this home.Similar Homes in Chandler, AZ
Home Values in the Area
Average Home Value in this Area
Purchase History
| Date | Type | Sale Price | Title Company |
|---|---|---|---|
| Warranty Deed | $1,310,000 | Magnus Title | |
| Warranty Deed | $775,000 | Security Title Agency Inc | |
| Warranty Deed | $480,000 | Fidelity Natl Title Ins Co | |
| Warranty Deed | $1,025,000 | Capital Title Agency Inc | |
| Interfamily Deed Transfer | -- | None Available | |
| Special Warranty Deed | $135,500 | Transnation Title Insurance |
Mortgage History
| Date | Status | Loan Amount | Loan Type |
|---|---|---|---|
| Open | $53,703 | Credit Line Revolving | |
| Open | $1,048,000 | New Conventional | |
| Previous Owner | $770,000 | New Conventional | |
| Previous Owner | $696,000 | New Conventional | |
| Previous Owner | $47,572 | Credit Line Revolving | |
| Previous Owner | $697,500 | New Conventional | |
| Previous Owner | $384,000 | New Conventional | |
| Previous Owner | $102,500 | Unknown | |
| Previous Owner | $820,000 | New Conventional | |
| Previous Owner | $175,000 | Credit Line Revolving | |
| Previous Owner | $75,000 | Credit Line Revolving | |
| Previous Owner | $611,000 | New Conventional | |
| Previous Owner | $597,750 | Unknown | |
| Previous Owner | $499,000 | New Conventional |
Property History
| Date | Event | Price | Change | Sq Ft Price |
|---|---|---|---|---|
| 12/05/2022 12/05/22 | Sold | $1,310,000 | +1.2% | $262 / Sq Ft |
| 10/31/2022 10/31/22 | Pending | -- | -- | -- |
| 10/26/2022 10/26/22 | For Sale | $1,295,000 | +67.1% | $259 / Sq Ft |
| 05/15/2016 05/15/16 | Sold | $775,000 | -8.8% | $155 / Sq Ft |
| 04/11/2016 04/11/16 | Pending | -- | -- | -- |
| 04/11/2016 04/11/16 | For Sale | $849,900 | +77.1% | $170 / Sq Ft |
| 03/01/2012 03/01/12 | Sold | $480,000 | -- | $96 / Sq Ft |
| 08/30/2011 08/30/11 | Pending | -- | -- | -- |
Tax History Compared to Growth
Tax History
| Year | Tax Paid | Tax Assessment Tax Assessment Total Assessment is a certain percentage of the fair market value that is determined by local assessors to be the total taxable value of land and additions on the property. | Land | Improvement |
|---|---|---|---|---|
| 2025 | $7,337 | $96,477 | -- | -- |
| 2024 | $8,199 | $91,883 | -- | -- |
| 2023 | $8,199 | $110,620 | $22,120 | $88,500 |
| 2022 | $7,924 | $89,620 | $17,920 | $71,700 |
| 2021 | $8,143 | $83,980 | $16,790 | $67,190 |
| 2020 | $8,092 | $80,560 | $16,110 | $64,450 |
| 2019 | $7,790 | $77,910 | $15,580 | $62,330 |
| 2018 | $7,546 | $73,310 | $14,660 | $58,650 |
| 2017 | $7,058 | $71,920 | $14,380 | $57,540 |
| 2016 | $6,796 | $73,280 | $14,650 | $58,630 |
| 2015 | $7,086 | $70,770 | $14,150 | $56,620 |
Agents Affiliated with this Home
-
Gabriella Khalaj
G
Seller's Agent in 2022
Gabriella Khalaj
Pro Sports Realty
(602) 748-9588
3 in this area
15 Total Sales
-
David Khalaj

Seller Co-Listing Agent in 2022
David Khalaj
Pro Sports Realty
(602) 579-6430
5 in this area
19 Total Sales
-
Devin Guerrero

Buyer's Agent in 2022
Devin Guerrero
Realty One Group
(480) 861-6452
26 in this area
98 Total Sales
-
Chris Guerrero

Buyer Co-Listing Agent in 2022
Chris Guerrero
Realty One Group
(602) 549-1458
25 in this area
94 Total Sales
Map
Source: Arizona Regional Multiple Listing Service (ARMLS)
MLS Number: 6482519
APN: 303-55-660
- 2159 E Cedar Place
- 2007 E Teakwood Place
- 2141 E Nolan Place
- 127XX E Via de Arboles --
- 2207 E Libra Place
- 1855 E Bartlett Place
- 2351 E Cherrywood Place
- 23724 S 126th St
- 12548 E Cloud Rd
- 2527 E Beechnut Ct
- 2153 E Cherrywood Place
- 2050 E Lynx Place Unit 3
- 2339 E Virgo Place
- 1792 E Powell Way
- 12622 E Victoria St
- 2569 E Cherrywood Place
- 1810 E Lynx Place
- 2165 E Crescent Place Unit 3
- 1416 E Cherrywood Place
- 2646 E Bartlett Place
