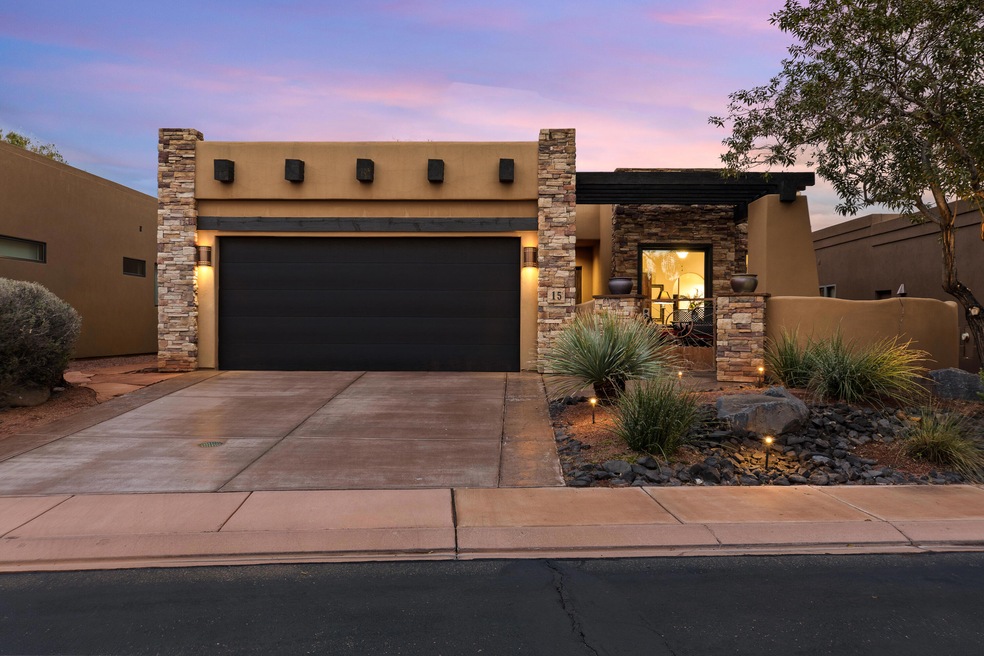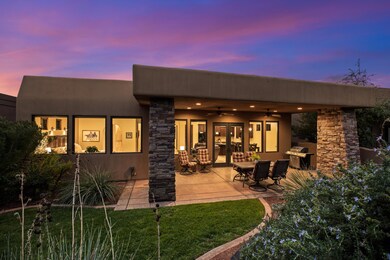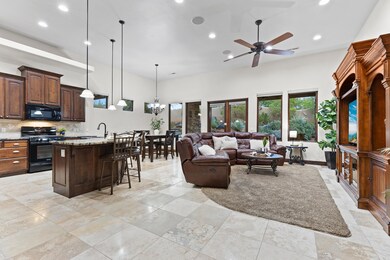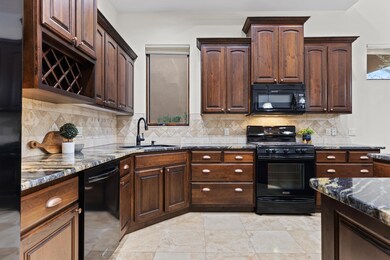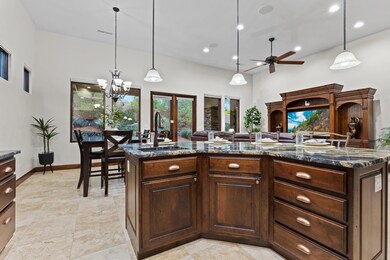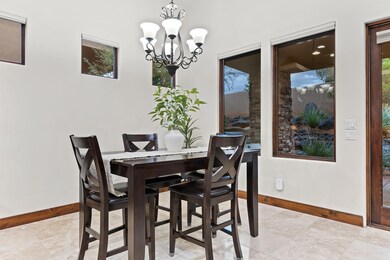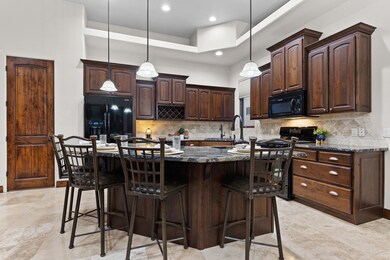2090 N Tuweap Dr Unit 15 St. George, UT 84770
Entrada NeighborhoodEstimated payment $4,767/month
Highlights
- Mountain View
- Heated Community Pool
- Attached Garage
- Private Yard
- Covered Patio or Porch
- Oversized Parking
About This Home
An Inviting Retreat in the Heart of St. George: There is a certain satisfaction in arriving at a home that is already beautifully prepared. Offered fully furnished, this residence allows its next owner to begin enjoying the space immediately, with every room arranged for comfort and ease. Before entering the home, a private front courtyard creates a welcoming transition space — an ideal spot for morning coffee, potted plants, or simply enjoying the quiet of the neighborhood. Set within the gated Tuweap Point community, the single-level layout spans 2,185 square feet and includes three bedrooms and three full bathrooms. Featuring two spacious primary bedrooms and en-suites, this home provides rare versatility, added privacy, and elevated comfort for any lifestyle. The travertine flooring enhances the interior with a high-end, organic feel that brings natural warmth and easy-care durability. Every room is equipped with blackout blinds that help keep the home cooler by blocking excess summer heat. The main living area offers a gas fireplace and large windows facing the patio, creating a bright, open feel that stays connected to the outdoors. Designed for those who truly enjoy cooking, the kitchen includes a gas stove and oven, a prep sink, and a spacious granite counter that elevates functionality. Both the kitchen and adjacent dining space capture views of the beautiful and private backyard a perfect setting for entertaining. The covered patio is pre-plumbed for a misting system, providing the future owner with the option to add cooling for warm evenings spent outside. The charming, well-landscaped backyard provides a calming atmosphere suited for both relaxation and gatherings. The two-car garage features durable epoxy flooring, offering a stylish and functional space for parking.
Listing Agent
ERA BROKERS CONSOLIDATED (HURRICANE BRANCH) License #5757451-SA Listed on: 11/20/2025
Home Details
Home Type
- Single Family
Est. Annual Taxes
- $4,526
Year Built
- Built in 2011
Lot Details
- 3,049 Sq Ft Lot
- Partially Fenced Property
- Landscaped
- Sprinkler System
- Private Yard
- Zoning described as Residential, PUD
HOA Fees
- $200 Monthly HOA Fees
Parking
- Attached Garage
- Oversized Parking
- Garage Door Opener
Home Design
- Flat Roof Shape
- Slab Foundation
- Stucco Exterior
- Stone Exterior Construction
Interior Spaces
- 2,185 Sq Ft Home
- 1-Story Property
- Central Vacuum
- Ceiling Fan
- Self Contained Fireplace Unit Or Insert
- Gas Fireplace
- Double Pane Windows
- Mountain Views
Kitchen
- Free-Standing Range
- Microwave
- Dishwasher
- Disposal
Bedrooms and Bathrooms
- 3 Bedrooms
- Walk-In Closet
- 3 Bathrooms
Laundry
- Dryer
- Washer
Accessible Home Design
- Accessible Bedroom
- Accessible Common Area
- Central Living Area
- Accessible Hallway
- Accessible Closets
- Accessible Entrance
Outdoor Features
- Covered Patio or Porch
- Exterior Lighting
Schools
- Red Mountain Elementary School
- Snow Canyon Middle School
- Snow Canyon High School
Utilities
- Central Air
- Heating System Uses Natural Gas
- Water Softener is Owned
Listing and Financial Details
- Assessor Parcel Number SG-TUP-1-15
Community Details
Overview
- Tuweap Point Subdivision
Recreation
- Heated Community Pool
- Fenced Community Pool
- Community Spa
Map
Home Values in the Area
Average Home Value in this Area
Tax History
| Year | Tax Paid | Tax Assessment Tax Assessment Total Assessment is a certain percentage of the fair market value that is determined by local assessors to be the total taxable value of land and additions on the property. | Land | Improvement |
|---|---|---|---|---|
| 2025 | $4,489 | $687,400 | $145,000 | $542,400 |
| 2023 | $4,538 | $678,000 | $135,000 | $543,000 |
| 2022 | $5,034 | $707,300 | $135,000 | $572,300 |
| 2021 | $4,070 | $469,100 | $95,000 | $374,100 |
| 2020 | $3,591 | $389,800 | $70,000 | $319,800 |
| 2019 | $3,903 | $413,800 | $70,000 | $343,800 |
| 2018 | $3,747 | $373,000 | $0 | $0 |
| 2017 | $3,840 | $371,100 | $0 | $0 |
| 2016 | $3,927 | $351,000 | $0 | $0 |
| 2015 | $4,211 | $361,100 | $0 | $0 |
| 2014 | $4,045 | $349,100 | $0 | $0 |
Property History
| Date | Event | Price | List to Sale | Price per Sq Ft |
|---|---|---|---|---|
| 11/20/2025 11/20/25 | For Sale | $795,000 | -- | $364 / Sq Ft |
Purchase History
| Date | Type | Sale Price | Title Company |
|---|---|---|---|
| Interfamily Deed Transfer | -- | None Available | |
| Warranty Deed | -- | First Amer St George Main | |
| Warranty Deed | -- | Mountain View Title Co | |
| Interfamily Deed Transfer | -- | Mountain View Title Co | |
| Warranty Deed | -- | United Title Services |
Mortgage History
| Date | Status | Loan Amount | Loan Type |
|---|---|---|---|
| Previous Owner | $150,000 | Purchase Money Mortgage |
Source: Washington County Board of REALTORS®
MLS Number: 25-266909
APN: 0749153
- 2090 N Tuweap Dr Unit 13
- 2090 N Tuweap Dr Unit 9
- 2090 N Tuweap Dr Unit 56
- 2085 N Tuweap Dr
- 2085 N Tuweap Dr Unit 32
- 2195 W 1970 Cir N
- 1996 W 1940 N
- 2255 N Tuweap Dr Unit 14
- 2255 N Tuweap Dr Unit 30
- 2255 N Tuweap Dr Unit 58
- 2255 N Tuweap Dr Unit 45
- 2255 N Tuweap Dr Unit 57
- 2255 N Tuweap Dr Unit 54
- 0 Supai Trail Unit 23-239884
- 0 Supai Trail Unit 23-239633
- 0 Supai Trail Unit 23-239885
- 0 Supai Trail Unit 23-239630
- 2254 N Cohonina Cir
- 1986 Lava Flow Dr
- 1503 N 2100 W
- 1749 W 1020 N
- 1660 W Sunset Blvd
- 2540 Lava Cove Dr
- 3800 Paradise Vlg Dr Unit ID1266189P
- 781 N Valley View Dr
- 1137 W 540 N
- 260 N Dixie Dr
- 438 N Stone Mountain Dr Unit 45
- 2757 Cottontail Way
- 550 Diagonal St
- 302 S Divario Cyn Dr
- 350 W Old Hwy 91
- 4739 N Fish Rock Cir
- 201 W Tabernacle St
- 60 N 100th St W
- 194 S 200 W
- 1845 W Canyon View Dr Unit FL3-ID1250615P
- 460 S Main St
- 1390 W Sky Rocket Rd
