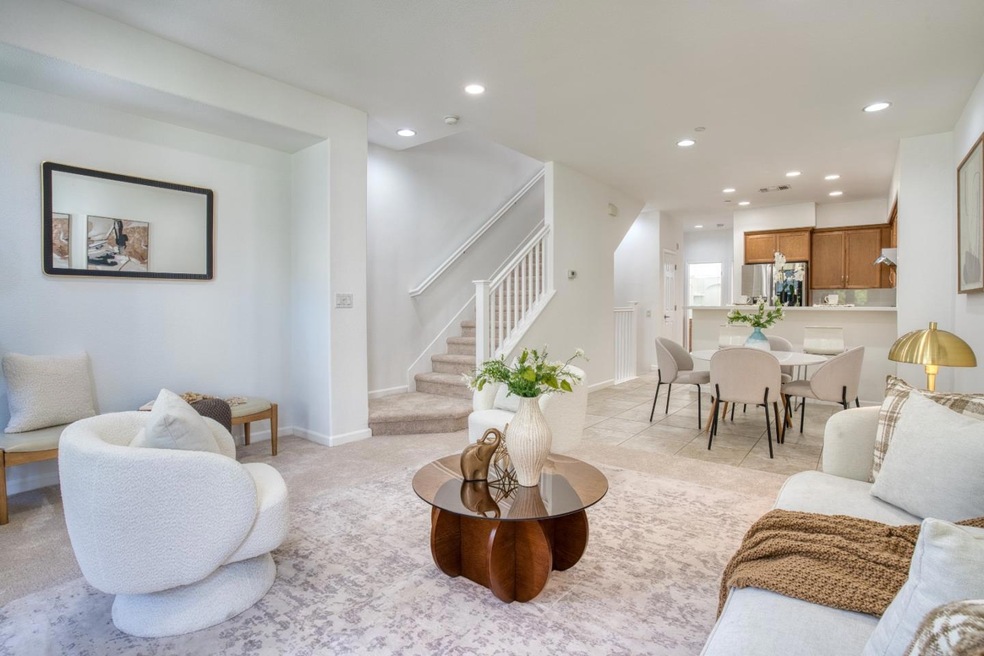
2090 Vincenzo Walkway San Jose, CA 95133
Commodore NeighborhoodHighlights
- Tile Flooring
- Forced Air Heating and Cooling System
- Dining Area
- Vinci Park Elementary School Rated A-
About This Home
As of May 2025Most Desired Floor Plan in the Pepper Lane Community! This desirable 4-bedroom, 4-bathroom layout features a bedroom with a full bath on both the 1st and 2nd floors, plus two spacious suites on the 3rd floor, including a primary suite with walk-in closet. Enjoy a beautifully upgraded kitchen with brand new countertops, LG refrigerator with display screen, brand new Fotile range hood, brand new GE range and GE dishwasher . The home also features brand new carpet, fresh interior paint throughout, new recessed lights, and central A/C for year-round comfort. Community amenities include two playgrounds, BBQ and picnic area, clubhouse, and a community garden. HOA is only $226/month. Excellent location near Costco, H-Mart, Ranch 99, Safeway, parks, and more. Commuting is a breeze with easy access to Freeways 101, 680, VTA, and BART. Proudly offered for the first time by its original owner. This 11-year-new home has been lovingly cared for since day one and is ready for its next chapter.
Townhouse Details
Home Type
- Townhome
Est. Annual Taxes
- $12,046
Year Built
- Built in 2013
Parking
- 2 Car Garage
Home Design
- Slab Foundation
- Composition Roof
Interior Spaces
- 1,722 Sq Ft Home
- 3-Story Property
- Dining Area
Flooring
- Carpet
- Tile
Bedrooms and Bathrooms
- 4 Bedrooms
- 4 Full Bathrooms
Additional Features
- 623 Sq Ft Lot
- Forced Air Heating and Cooling System
Community Details
- Property has a Home Owners Association
- Association fees include maintenance - common area
- Pepper Lane Owners Association Order: Yk Association
Listing and Financial Details
- Assessor Parcel Number 254-85-052
Ownership History
Purchase Details
Home Financials for this Owner
Home Financials are based on the most recent Mortgage that was taken out on this home.Purchase Details
Home Financials for this Owner
Home Financials are based on the most recent Mortgage that was taken out on this home.Purchase Details
Home Financials for this Owner
Home Financials are based on the most recent Mortgage that was taken out on this home.Similar Homes in San Jose, CA
Home Values in the Area
Average Home Value in this Area
Purchase History
| Date | Type | Sale Price | Title Company |
|---|---|---|---|
| Grant Deed | $1,350,000 | First American Title | |
| Interfamily Deed Transfer | -- | Fntg Lenders | |
| Grant Deed | $689,500 | First American Title Company |
Mortgage History
| Date | Status | Loan Amount | Loan Type |
|---|---|---|---|
| Open | $625,000 | New Conventional | |
| Previous Owner | $479,000 | New Conventional | |
| Previous Owner | $484,350 | New Conventional | |
| Previous Owner | $250,000 | Credit Line Revolving | |
| Previous Owner | $250,000 | Credit Line Revolving | |
| Previous Owner | $522,000 | New Conventional | |
| Previous Owner | $534,750 | New Conventional | |
| Previous Owner | $551,440 | New Conventional |
Property History
| Date | Event | Price | Change | Sq Ft Price |
|---|---|---|---|---|
| 05/30/2025 05/30/25 | Sold | $1,350,000 | +13.6% | $784 / Sq Ft |
| 04/30/2025 04/30/25 | Pending | -- | -- | -- |
| 04/24/2025 04/24/25 | For Sale | $1,188,000 | -- | $690 / Sq Ft |
Tax History Compared to Growth
Tax History
| Year | Tax Paid | Tax Assessment Tax Assessment Total Assessment is a certain percentage of the fair market value that is determined by local assessors to be the total taxable value of land and additions on the property. | Land | Improvement |
|---|---|---|---|---|
| 2024 | $12,046 | $812,182 | $406,091 | $406,091 |
| 2023 | $11,833 | $796,258 | $398,129 | $398,129 |
| 2022 | $11,766 | $780,646 | $390,323 | $390,323 |
| 2021 | $11,374 | $765,340 | $382,670 | $382,670 |
| 2020 | $10,958 | $757,494 | $378,747 | $378,747 |
| 2019 | $10,517 | $742,642 | $371,321 | $371,321 |
| 2018 | $10,358 | $728,082 | $364,041 | $364,041 |
| 2017 | $10,016 | $713,806 | $356,903 | $356,903 |
| 2016 | $9,619 | $699,810 | $349,905 | $349,905 |
| 2015 | $9,584 | $689,300 | $344,650 | $344,650 |
Agents Affiliated with this Home
-

Seller's Agent in 2025
Lin Mou
BQ Realty
(650) 427-0788
1 in this area
29 Total Sales
-

Buyer's Agent in 2025
Manling Yang
Giant Realty Inc.
(408) 691-6591
1 in this area
7 Total Sales
Map
Source: MLSListings
MLS Number: ML82003994
APN: 254-85-052
- 2128 Commodore Dr
- 2044 Voss Park Ln
- 1982 Ensign Way
- 1057 Rymar Place
- 1217 Ribisi Cir
- 1062 Rymar Place
- 970 E Harcot Ct
- 990 Harcot Ct
- 985 Harcot Ct
- 1263 Flickinger Ave
- 1055 N Capitol Ave Unit 180
- 1055 N Capitol Ave Unit 17
- 1055 N Capitol Ave Unit 51
- Residence 2 Plan at Ascend
- Residence 1 Plan at Ascend
- Residence 3 Plan at Ascend
- 997 Harcot Ct
- 982 Harcot Ct
- 981 Harcot Ct
- 814 Heartwood Way
