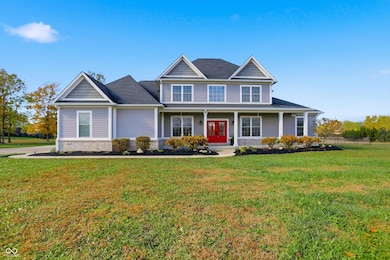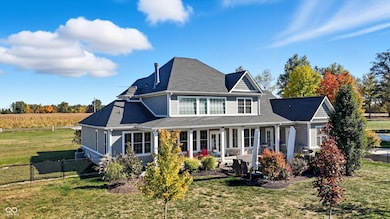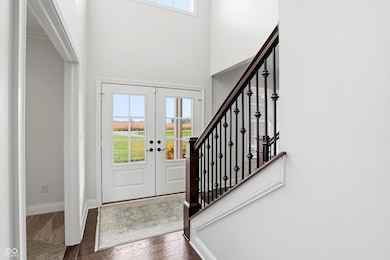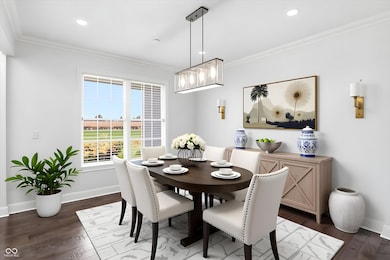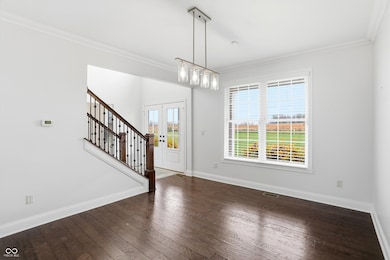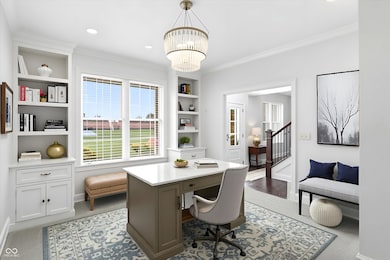20902 Freemont Moore Rd Sheridan, IN 46069
Estimated payment $6,597/month
Highlights
- 4.32 Acre Lot
- Wood Flooring
- No HOA
- Monon Trail Elementary School Rated A-
- Mud Room
- 4 Car Garage
About This Home
HARD TO FIND CUSTOM 2 STRY w/ 5 BEDROOM (Primary BR plus another BR en suite on MAIN) & 5 CAR GARAGE (3 ATTACHED, 2+ DETACHED w/ CONDITIONED AIR & WATER) on OVER 4 GLORIOUS ACRES w/ GREENHOUSE & FENCHED AREA for PETS in WESTFIELD SCHOOLS! OFFICE & DINING ROOM flank your TWO STRY ENTRY! GLEAMING HARDWOODS lead you into your SPACIOUS 2 STRY FAMILY ROOM w/ HUGE WINDOWS, FIREPLACE & OPEN FLR PLAN! UPDATED KITCHEN w/ NOOK, PANTRY, MUDROOM/LOCKERS, LAUNDRY RM AND MOM's STUDY AREA & ALL SS APPLIANCES STAY! 3 BEDS & BONUS ROOM UPSTAIRS PERFECT for growing families! 9FT CEILs in BASEMENT ready for your FINISHING TOUCHES! FRONT & BACK PORCH w/ GORGEOUS PAVER PATIO to enjoy BEAUTIFUL SUNSETS!
Home Details
Home Type
- Single Family
Est. Annual Taxes
- $6,414
Year Built
- Built in 2012
Parking
- 4 Car Garage
Home Design
- Brick Exterior Construction
- Cement Siding
- Concrete Perimeter Foundation
Interior Spaces
- 2-Story Property
- Paddle Fans
- Fireplace With Gas Starter
- Mud Room
- Great Room with Fireplace
- Fire and Smoke Detector
Kitchen
- Oven
- Gas Cooktop
- Dishwasher
- Disposal
Flooring
- Wood
- Carpet
- Ceramic Tile
Bedrooms and Bathrooms
- 5 Bedrooms
- Walk-In Closet
- In-Law or Guest Suite
Laundry
- Laundry on main level
- Dryer
- Washer
Unfinished Basement
- Partial Basement
- 9 Foot Basement Ceiling Height
- Sump Pump
Schools
- Westfield Middle School
- Westfield Intermediate School
- Westfield High School
Utilities
- Central Air
- Heat Pump System
- Electric Water Heater
Additional Features
- Outdoor Storage
- 4.32 Acre Lot
Community Details
- No Home Owners Association
Listing and Financial Details
- Assessor Parcel Number 290516000021204014
Map
Home Values in the Area
Average Home Value in this Area
Tax History
| Year | Tax Paid | Tax Assessment Tax Assessment Total Assessment is a certain percentage of the fair market value that is determined by local assessors to be the total taxable value of land and additions on the property. | Land | Improvement |
|---|---|---|---|---|
| 2024 | $6,388 | $565,700 | $105,800 | $459,900 |
| 2023 | $6,415 | $533,400 | $105,800 | $427,600 |
| 2022 | $6,116 | $490,700 | $105,800 | $384,900 |
| 2021 | $5,975 | $434,500 | $105,800 | $328,700 |
| 2020 | $5,888 | $420,600 | $105,800 | $314,800 |
| 2019 | $6,385 | $462,300 | $73,600 | $388,700 |
| 2018 | $6,346 | $447,300 | $73,600 | $373,700 |
| 2017 | $81 | $409,900 | $73,600 | $336,300 |
| 2016 | $5,144 | $404,300 | $73,600 | $330,700 |
| 2014 | $5,042 | $382,700 | $73,600 | $309,100 |
| 2013 | $5,042 | $376,800 | $73,600 | $303,200 |
Property History
| Date | Event | Price | List to Sale | Price per Sq Ft | Prior Sale |
|---|---|---|---|---|---|
| 10/31/2025 10/31/25 | For Sale | $1,150,000 | 0.0% | $336 / Sq Ft | |
| 09/29/2025 09/29/25 | Pending | -- | -- | -- | |
| 09/29/2025 09/29/25 | For Sale | $1,150,000 | +35.3% | $336 / Sq Ft | |
| 12/08/2022 12/08/22 | Sold | $850,000 | -5.5% | $248 / Sq Ft | View Prior Sale |
| 11/04/2022 11/04/22 | Pending | -- | -- | -- | |
| 10/25/2022 10/25/22 | Price Changed | $899,900 | -2.7% | $263 / Sq Ft | |
| 10/03/2022 10/03/22 | Price Changed | $925,000 | -2.6% | $270 / Sq Ft | |
| 09/21/2022 09/21/22 | Price Changed | $950,000 | -5.0% | $277 / Sq Ft | |
| 09/15/2022 09/15/22 | For Sale | $999,999 | -- | $292 / Sq Ft |
Purchase History
| Date | Type | Sale Price | Title Company |
|---|---|---|---|
| Warranty Deed | -- | None Listed On Document |
Mortgage History
| Date | Status | Loan Amount | Loan Type |
|---|---|---|---|
| Open | $680,000 | New Conventional |
Source: MIBOR Broker Listing Cooperative®
MLS Number: 22065529
APN: 29-05-16-000-021.204-014
- 0 (Parcel 2) Freemont Moore Rd
- 1910 W 211th St
- 2335 W 211th St
- 19975 & 19855 Freemont Moore (Package) Rd
- 19855 Freemont Moore (Residential) Rd
- 19975 Freemont Moore (Land) Rd
- 20330 Hudson Bay Ln
- 20361 Hudson Bay Ln
- 20246 Hudson Bay Ln
- 19774 Highclere Ln
- 19761 Highclere Ln
- 19749 Highclere Ln
- 20231 N Pacific Ave
- Bradford Plan at Atwater - Paired Villas
- V-1653 Adagio Plan at Atwater - Single Family Villas
- V-1443 Sonata Plan at Atwater - Single Family Villas
- V-1776 Harmony Plan at Atwater - Single Family Villas
- S-3142-3 Willow Plan at Atwater - Single Family Homes
- D-1515-2 Cordoba Plan at Atwater - Paired Villas
- S-2444-3 Sedona Plan at Atwater - Single Family Homes
- 540 Galveston Ln
- 1067 Beck Way
- 1048 Bald Tree Dr
- 18703 Mithoff Ln
- 18661 Moray St
- 1461 Bigleaf Dr
- 1405 Sunbrook Ct
- 18126 Pate Hollow Ct
- 17995 Cunningham Dr
- 20021 Chad Hittle Dr
- 424 W Warrior Ct
- 505 E 6th St
- 1439 Bigleaf Dr
- 19530 Chad Hittle Dr
- 503 E 4th St
- 17355 NE Wellburn Dr NE
- 1009 Retford Dr
- 18237 Tempo Blvd
- 960 Charlestown Rd
- 958 Kempson Ct

