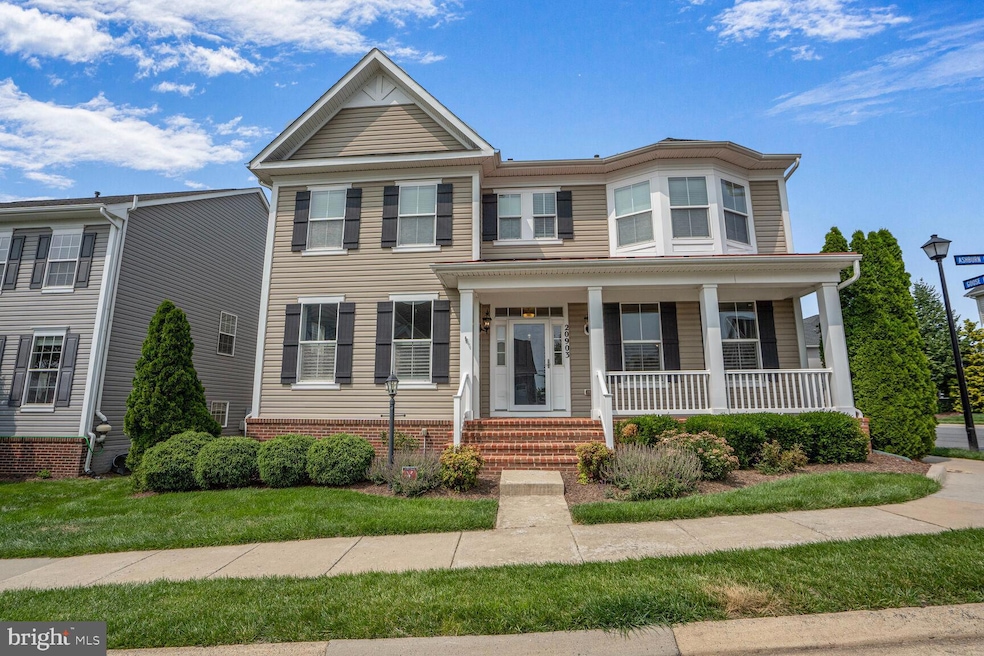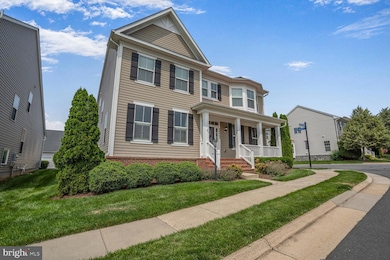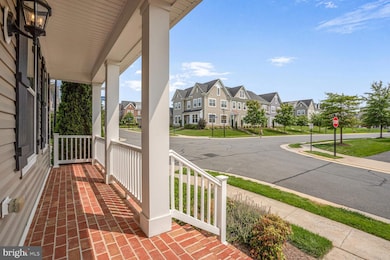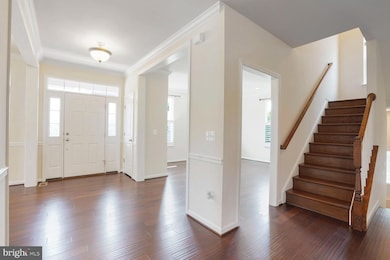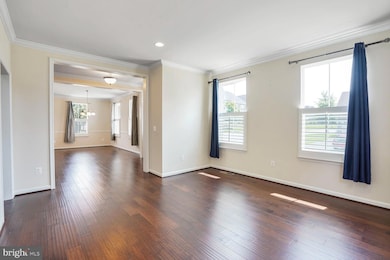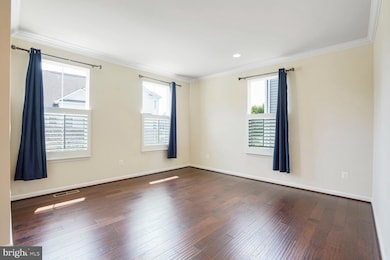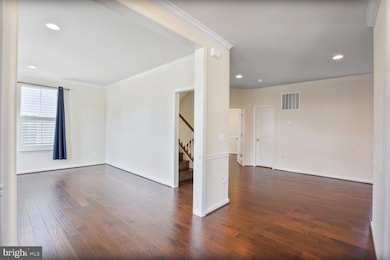
20903 Ashburn Heights Dr Ashburn, VA 20148
Highlights
- Gourmet Kitchen
- Open Floorplan
- Recreation Room
- Cedar Lane Elementary School Rated A
- Colonial Architecture
- 1 Fireplace
About This Home
As of August 2025Rarely available home at sought after Goose Creek Preserve! This home is better than New! It has beautiful wood flooring on Main Level, Living Room, Dining Room, Office, Family Room with Built Ins and Fireplace, Kitchen with Stainless Steel Appliances, Double Oven (Convection), Built In Microwave, Cooktop, Plantation Shutters, Gorgeous Stone Patio! Upper Level features 4 large bedrooms, 3 with walk in closets. The Primary Bedroom has his and hers walk-in closets and a large bathroom with Soaking Tub, Separate Shower and Double Vanity. The laundry room is on the bedroom level as well. The basement is fantastic! Has a large media room, a bedroom, a full bath and a large recreation room with a phenomenal wet bar! The community has a gorgeous pool, clubhouse and several playgrounds. It is minutes from the Ashburn metro, the commuter lot, less than half a mile to the commuter bus. Near shopping, restaurants and easy access to Route 7 and the Greenway!
Last Agent to Sell the Property
Faris Homes License #IBF40000007 Listed on: 06/07/2025
Home Details
Home Type
- Single Family
Est. Annual Taxes
- $8,122
Year Built
- Built in 2014
Lot Details
- 6,970 Sq Ft Lot
- Property is zoned PDH4
HOA Fees
- $200 Monthly HOA Fees
Parking
- 2 Car Attached Garage
- 2 Driveway Spaces
- Rear-Facing Garage
- Garage Door Opener
Home Design
- Colonial Architecture
- Slab Foundation
- Masonry
Interior Spaces
- Property has 3 Levels
- Open Floorplan
- Built-In Features
- Chair Railings
- Crown Molding
- Ceiling Fan
- Recessed Lighting
- 1 Fireplace
- Double Pane Windows
- Window Treatments
- Bay Window
- Window Screens
- Entrance Foyer
- Family Room Off Kitchen
- Living Room
- Dining Room
- Den
- Recreation Room
- Finished Basement
- Heated Basement
Kitchen
- Gourmet Kitchen
- Breakfast Room
- Built-In Double Oven
- Cooktop
- Built-In Microwave
- Stainless Steel Appliances
- Kitchen Island
- Disposal
Bedrooms and Bathrooms
- En-Suite Primary Bedroom
- Walk-In Closet
- Soaking Tub
- Walk-in Shower
Laundry
- Laundry Room
- Front Loading Dryer
- Front Loading Washer
Home Security
- Monitored
- Fire and Smoke Detector
Outdoor Features
- Patio
- Porch
Schools
- Cedar Lane Elementary School
- Trailside Middle School
- Stone Bridge High School
Utilities
- Forced Air Heating and Cooling System
- Natural Gas Water Heater
Listing and Financial Details
- Tax Lot 161
- Assessor Parcel Number 154269098000
Community Details
Overview
- Association fees include common area maintenance, management, pool(s), trash
- Goose Creek Preserve Subdivision
Recreation
- Community Pool
Ownership History
Purchase Details
Home Financials for this Owner
Home Financials are based on the most recent Mortgage that was taken out on this home.Purchase Details
Home Financials for this Owner
Home Financials are based on the most recent Mortgage that was taken out on this home.Similar Homes in Ashburn, VA
Home Values in the Area
Average Home Value in this Area
Purchase History
| Date | Type | Sale Price | Title Company |
|---|---|---|---|
| Warranty Deed | $1,070,000 | Commonwealth Land Title | |
| Special Warranty Deed | $670,060 | -- |
Mortgage History
| Date | Status | Loan Amount | Loan Type |
|---|---|---|---|
| Open | $856,000 | New Conventional | |
| Previous Owner | $528,847 | Stand Alone Refi Refinance Of Original Loan | |
| Previous Owner | $644,978 | Stand Alone Refi Refinance Of Original Loan | |
| Previous Owner | $646,105 | VA |
Property History
| Date | Event | Price | Change | Sq Ft Price |
|---|---|---|---|---|
| 08/21/2025 08/21/25 | Sold | $1,070,000 | -2.7% | $241 / Sq Ft |
| 08/03/2025 08/03/25 | Pending | -- | -- | -- |
| 07/11/2025 07/11/25 | Price Changed | $1,100,000 | -6.0% | $247 / Sq Ft |
| 06/07/2025 06/07/25 | For Sale | $1,170,000 | -- | $263 / Sq Ft |
Tax History Compared to Growth
Tax History
| Year | Tax Paid | Tax Assessment Tax Assessment Total Assessment is a certain percentage of the fair market value that is determined by local assessors to be the total taxable value of land and additions on the property. | Land | Improvement |
|---|---|---|---|---|
| 2025 | $8,335 | $1,035,420 | $324,100 | $711,320 |
| 2024 | $8,123 | $939,040 | $324,100 | $614,940 |
| 2023 | $7,579 | $866,140 | $324,100 | $542,040 |
| 2022 | $7,464 | $838,600 | $299,100 | $539,500 |
| 2021 | $7,451 | $760,330 | $224,100 | $536,230 |
| 2020 | $7,146 | $690,430 | $199,100 | $491,330 |
| 2019 | $7,207 | $689,680 | $199,100 | $490,580 |
| 2018 | $7,111 | $655,410 | $199,100 | $456,310 |
| 2017 | $7,217 | $641,490 | $199,100 | $442,390 |
| 2016 | $7,288 | $636,500 | $0 | $0 |
| 2015 | $7,309 | $454,880 | $0 | $454,880 |
Agents Affiliated with this Home
-
Ermeess Faris

Seller's Agent in 2025
Ermeess Faris
Faris Homes
(703) 728-2813
91 Total Sales
-
MITVA NANAVATY

Buyer's Agent in 2025
MITVA NANAVATY
Realty2U Inc.
(925) 348-0970
9 Total Sales
Map
Source: Bright MLS
MLS Number: VALO2098796
APN: 154-26-9098
- 21081 Ashburn Heights Dr
- 42550 Sunset Ridge Square
- 42621 Capitol View Terrace
- 42612 Hardage Terrace
- 20934 Houseman Terrace
- 42517 Carnforth Ct
- 20997 Potomac Trail Cir
- 42516 Carnforth Ct
- 20897 Murry Falls Terrace
- 20893 Murry Falls Terrace
- 20891 Murry Falls Terrace
- 20889 Murry Falls Terrace
- 20885 Murry Falls Terrace
- 20883 Murry Falls Terrace
- 0000 Murry Falls Terrace
- 000 Murry Falls Terrace
- 20881 Murry Falls Terrace
- 20879 Murry Falls Terrace
- 20877 Murry Falls Terrace
- 20875 Murry Falls Terrace
