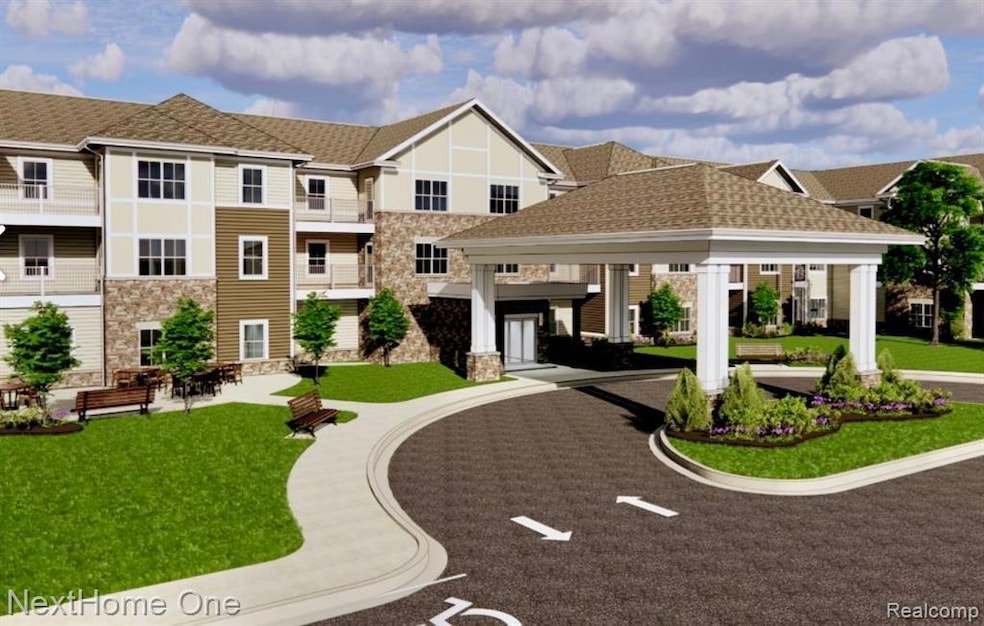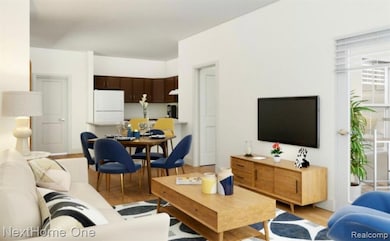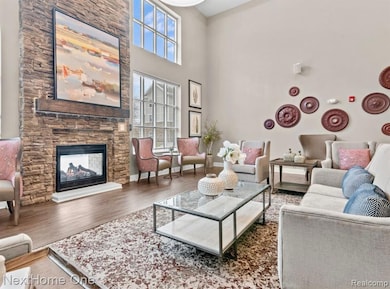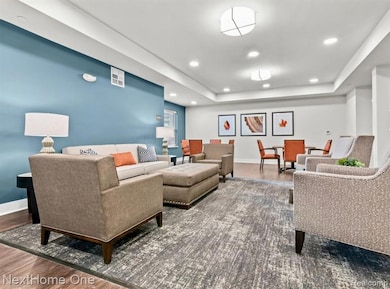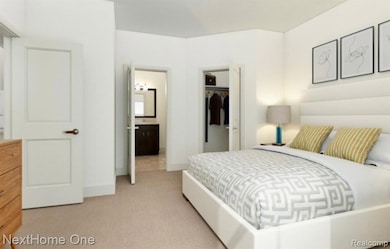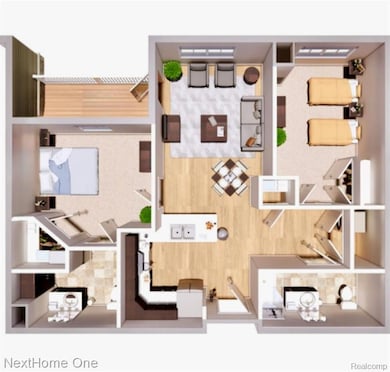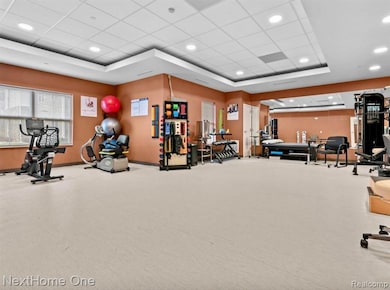20905 Pontiac Trail Unit 224 South Lyon, MI 48178
Highlights
- Active Adult
- No HOA
- Balcony
- Terrace
- Covered Patio or Porch
- 1 Car Detached Garage
About This Home
Looking for a place that feels like home, but without the hassle? Lockwood of Lyon has you covered. Our apartments are designed for comfort and ease, with spacious layouts, a friendly community, and perks that make everyday life just a little sweeter. Enjoy the convenience of two delicious chef-prepared meals included daily, and take advantage of on-site amenities like a fitness center, beauty salon, and cozy library. Want to get out and about? We offer scheduled transportation for errands and appointments. Love pets? So do we. You can bring up to 2 pets with you (breed restrictions apply), because life’s better with a furry friend by your side. Amenities include: Fitness center and yoga room, Full service beauty/barber salon, Library, theater, reflection and TV rooms, Multipurpose and creative rooms, 3 conveniently located elevators, 24 hour emergency maintenance, Planned events and social activities, Outdoor patio and gardens Private room for physical and occupational therapy, Community transportation, Professional and courteous staff, Carports available for an additional fee, Non-smoking community, Open concept floor plan, Modern kitchens with full appliance package, ns with full appliance package, Kitchen island and breakfast bar Quartz countertops, Large bathrooms with walk in or roll in showers, Individual climate control for heating and cooling, In suite washer and dryer, Linen closet, Private patio or balcony, Window coverings Come experience what makes Lockwood of Lyon special—schedule your tour today and discover the relaxed, welcoming lifestyle waiting for you here.
Condo Details
Home Type
- Condominium
Est. Annual Taxes
- $283,348
Year Built
- Built in 2021
Home Design
- Brick Exterior Construction
- Slab Foundation
- Asphalt Roof
Interior Spaces
- 730 Sq Ft Home
- 1-Story Property
- Central Vacuum
Kitchen
- Free-Standing Electric Range
- Microwave
- Dishwasher
- Disposal
Bedrooms and Bathrooms
- 1 Bedroom
- 1 Full Bathroom
Laundry
- Dryer
- Washer
Parking
- 1 Car Detached Garage
- Carport
- Parking Lot
Outdoor Features
- Balcony
- Covered Patio or Porch
- Terrace
- Exterior Lighting
Utilities
- Forced Air Heating and Cooling System
- Heating System Uses Natural Gas
- Natural Gas Water Heater
- Cable TV Available
Additional Features
- Accessible Common Area
- Mid level unit with elevator
Listing and Financial Details
- Security Deposit $1,000
- 12 Month Lease Term
- Application Fee: 350.00
- Assessor Parcel Number 2131400076
Community Details
Overview
- Active Adult
- No Home Owners Association
- On-Site Maintenance
Pet Policy
- Limit on the number of pets
- Dogs and Cats Allowed
- Breed Restrictions
- The building has rules on how big a pet can be within a unit
Additional Features
- Laundry Facilities
- Building Security System
Map
Source: Realcomp
MLS Number: 20250024162
- 9755 Pontiac Trail
- 58591 Selma Dr
- 22274 Hilda Ln
- 22262 Wagee Ct
- 24917 Martindale Rd
- 22210 Hilda Ln
- 22214 Hilda Ln
- 27491 Pontiac Trail
- 22206 Hilda Ln
- 0000 7 Mile Seven Mile Rd
- 22213 Hilda Ln
- 14 Boat Slip
- 000 Eight Mile W
- 20859 Hasenclever Dr
- 20886 Hasenclever Dr
- 22150 Donnas Drive St
- 22622 Pine Dr
- 21587 Hasenclever Dr
- 396 Princeton Dr Unit 3
- 162 Princeton Dr
- 20905 Pontiac Trail Unit 236
- 22250 Swan St
- 1257 Oxford Manor Ct Unit 1
- 108 Princeton Dr Unit 4
- 58775 Gidran Dr
- 365 S Warren St
- 200 Brookwood Dr
- 113 W Liberty St
- 124 N Warren St
- 59425 10 Mile Rd Unit 3B
- 59425 10 Mile Rd Unit 2A
- 59425 10 Mile Rd Unit 12B
- 425 Donovan St
- 549 Lakewood Dr
- 58846 Winnowing Cir N
- 951 N Mill St
- 663 Jamie Vista
- 10070 Haley Ln
- 29816 Autumn Gold Dr
- 57715 Grand River Ave
