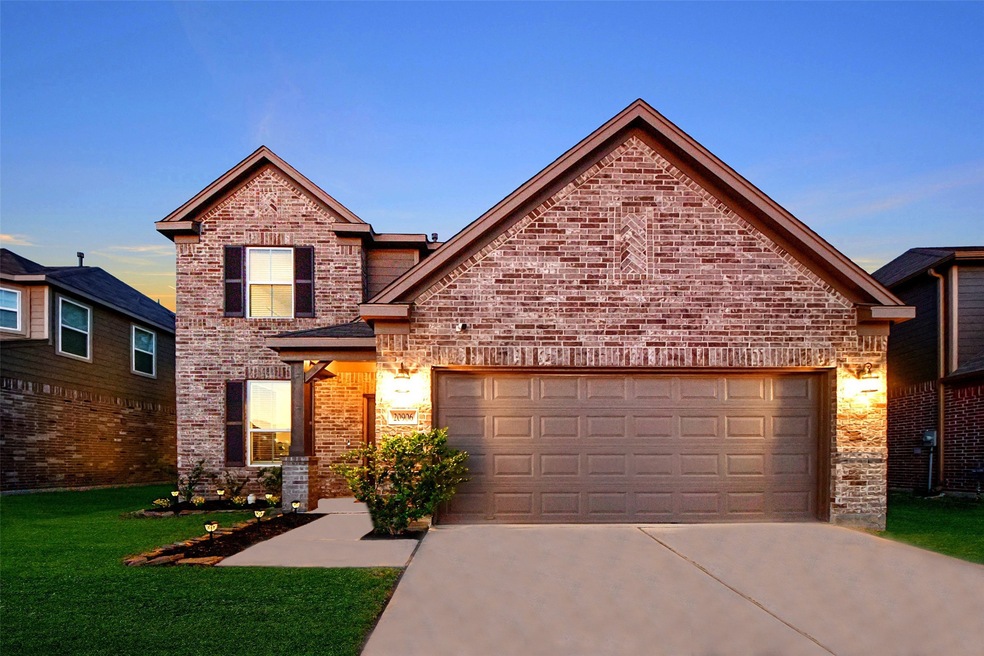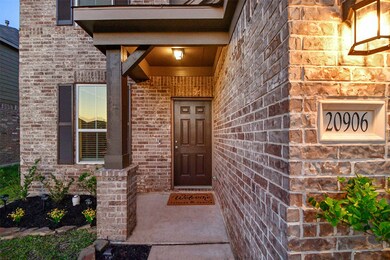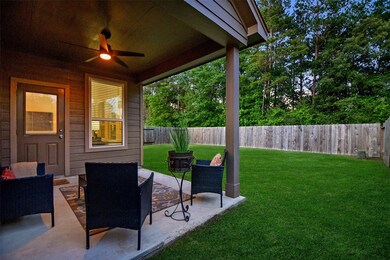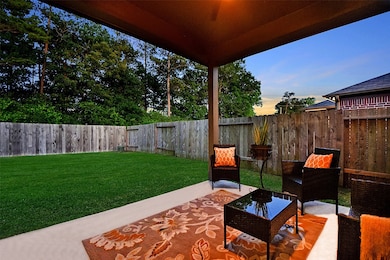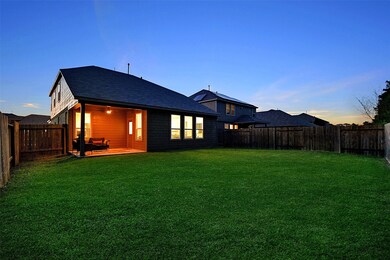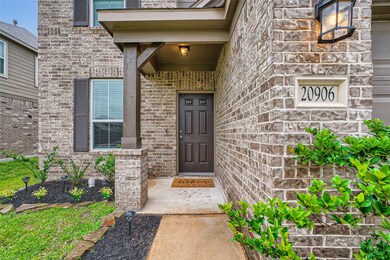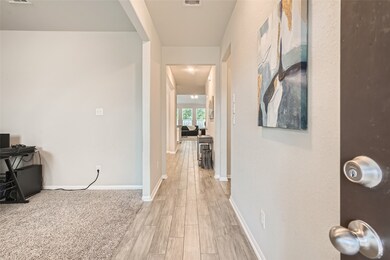
20906 Cypress Overlook Trail Humble, TX 77338
Highlights
- Tennis Courts
- Deck
- Adjacent to Greenbelt
- Home Energy Rating Service (HERS) Rated Property
- Contemporary Architecture
- High Ceiling
About This Home
As of May 2023Enjoy this Energy Star, 3.5 years young home with a covered back patio that overlooks the lush green treeline creating wonderful privacy for the backyard/premium lot. Offering 4 bedrooms(primary down), a dedicated office for two/flex space and a large gameroom upstairs where all the fun happens! The kitchen boasts 42in upper cabinets, a large breakfast bar (seats 5), granite counters, stainless steel appliances and is open to the family room that overlooks that beautiful tree line. The owners retreat is spacious and has a private en suite with double vanity sinks, garden tub and separate shower. Plumbing includes PEX pipes, Tankless water heater & a water softener. Never flooded, close to Cypresswood Golf Club, J.H. Jones Park & Nature Ctr, IAH & Mercer Botanic Gardens. The community is surrounded by trees & has a pool/splashpad. Low HOA dues. Low tax rate.
Last Agent to Sell the Property
Compass RE Texas, LLC - Katy License #0655516 Listed on: 04/23/2023

Last Buyer's Agent
Yzamar Paz
Compass RE Texas, LLC - Katy License #0680585

Home Details
Home Type
- Single Family
Est. Annual Taxes
- $7,653
Year Built
- Built in 2019
Lot Details
- 6,350 Sq Ft Lot
- Adjacent to Greenbelt
- Southwest Facing Home
- Back Yard Fenced
HOA Fees
- $26 Monthly HOA Fees
Parking
- 2 Car Attached Garage
- Garage Door Opener
- Driveway
Home Design
- Contemporary Architecture
- Brick Exterior Construction
- Slab Foundation
- Composition Roof
- Cement Siding
- Radiant Barrier
Interior Spaces
- 2,856 Sq Ft Home
- 2-Story Property
- High Ceiling
- Ceiling Fan
- Window Treatments
- Formal Entry
- Family Room Off Kitchen
- Dining Room
- Home Office
- Game Room
- Utility Room
- Washer and Electric Dryer Hookup
- Security System Owned
Kitchen
- Breakfast Bar
- Walk-In Pantry
- Gas Range
- Microwave
- Dishwasher
- Granite Countertops
- Disposal
Flooring
- Carpet
- Tile
- Vinyl
Bedrooms and Bathrooms
- 4 Bedrooms
- En-Suite Primary Bedroom
- Double Vanity
- Soaking Tub
- Bathtub with Shower
- Separate Shower
Eco-Friendly Details
- Home Energy Rating Service (HERS) Rated Property
- ENERGY STAR Qualified Appliances
- Energy-Efficient Windows with Low Emissivity
- Energy-Efficient HVAC
- Energy-Efficient Lighting
- Energy-Efficient Thermostat
- Ventilation
Outdoor Features
- Tennis Courts
- Deck
- Covered patio or porch
Schools
- Cypresswood Elementary School
- Jones Middle School
- Nimitz High School
Utilities
- Central Heating and Cooling System
- Heating System Uses Gas
- Programmable Thermostat
- Tankless Water Heater
Community Details
Overview
- Association fees include recreation facilities
- Foxwood Communityassoc/Scs Mgmt Association, Phone Number (281) 463-1777
- Cypresswood Point Subdivision
- Greenbelt
Recreation
- Community Pool
Ownership History
Purchase Details
Home Financials for this Owner
Home Financials are based on the most recent Mortgage that was taken out on this home.Purchase Details
Home Financials for this Owner
Home Financials are based on the most recent Mortgage that was taken out on this home.Similar Homes in Humble, TX
Home Values in the Area
Average Home Value in this Area
Purchase History
| Date | Type | Sale Price | Title Company |
|---|---|---|---|
| Warranty Deed | -- | Stewart Title | |
| Vendors Lien | -- | South Land Title Llc |
Mortgage History
| Date | Status | Loan Amount | Loan Type |
|---|---|---|---|
| Previous Owner | $212,196 | New Conventional |
Property History
| Date | Event | Price | Change | Sq Ft Price |
|---|---|---|---|---|
| 07/08/2025 07/08/25 | For Sale | $399,900 | +12.6% | $140 / Sq Ft |
| 05/31/2023 05/31/23 | Sold | -- | -- | -- |
| 05/12/2023 05/12/23 | Pending | -- | -- | -- |
| 04/23/2023 04/23/23 | For Sale | $355,000 | -- | $124 / Sq Ft |
Tax History Compared to Growth
Tax History
| Year | Tax Paid | Tax Assessment Tax Assessment Total Assessment is a certain percentage of the fair market value that is determined by local assessors to be the total taxable value of land and additions on the property. | Land | Improvement |
|---|---|---|---|---|
| 2024 | $8,618 | $345,000 | $55,474 | $289,526 |
| 2023 | $8,618 | $385,874 | $46,228 | $339,646 |
| 2022 | $7,653 | $303,520 | $36,700 | $266,820 |
| 2021 | $7,291 | $262,912 | $36,700 | $226,212 |
| 2020 | $6,929 | $238,422 | $36,700 | $201,722 |
| 2019 | $278 | $9,175 | $9,175 | $0 |
| 2018 | $0 | $0 | $0 | $0 |
Agents Affiliated with this Home
-

Seller's Agent in 2025
Boris Hernandez
HOUSTON TOP REALTY
(713) 291-9969
83 Total Sales
-

Seller's Agent in 2023
Tracey Riley
Compass RE Texas, LLC - Katy
(832) 515-1443
2 in this area
40 Total Sales
-
Y
Buyer's Agent in 2023
Yzamar Paz
Compass RE Texas, LLC - Katy
Map
Source: Houston Association of REALTORS®
MLS Number: 30624926
APN: 1385640040011
- 6747 Old Cypress Landing Ln
- 6731 Old Cypress Landing Ln
- 6615 Level Pond Ln
- 6822 Oaken Gate Way
- 6815 Maize Clearing Trail
- 20702 Dappled Ridge Way
- 20910 Big Cypress Creek Trail
- 6843 Oaken Gate Way
- 5930 Patriot Sound Dr
- 5922 Patriot Sound Dr
- 5938 Patriot Sound Dr
- 5926 Patriot Sound Dr
- 5814 Patriot Sound Dr
- 5818 Dr
- 5810 Patriot Sound Dr
- 5806 Dr
- 21023 Big Cypress Creek Trail
- 6431 Westward Wood Way
- 20738 Quartz Creek Ln
- 20510 Wren Hollow Way
