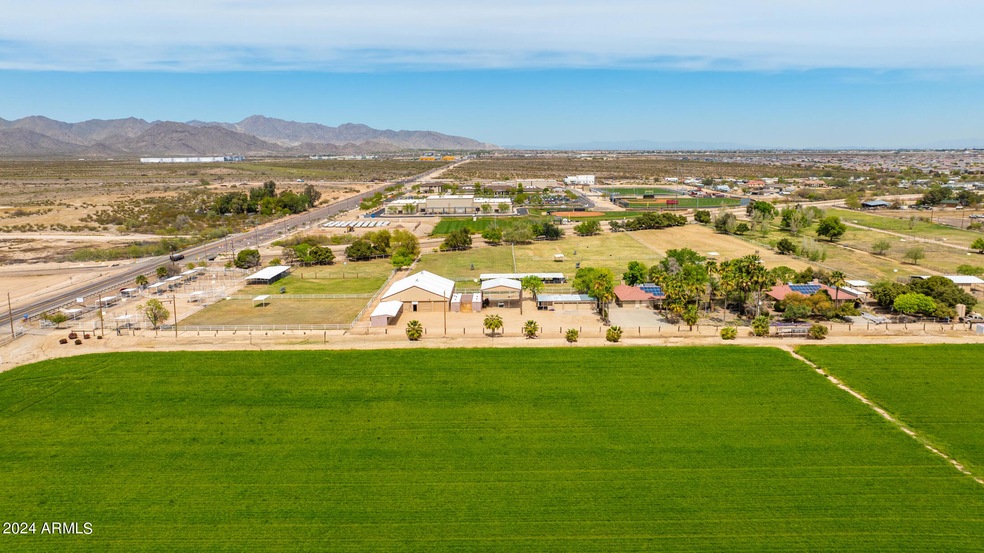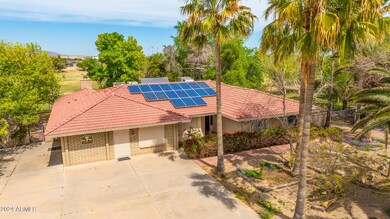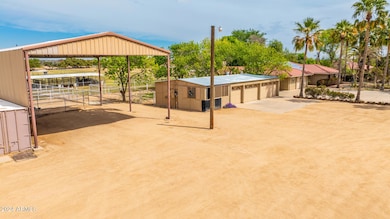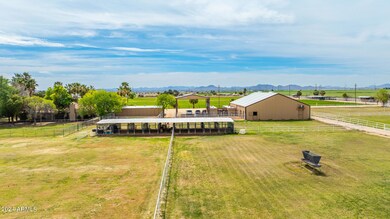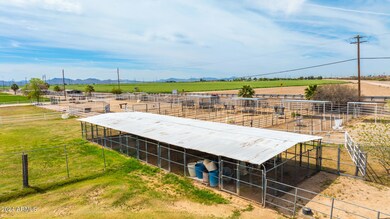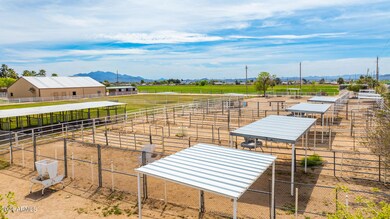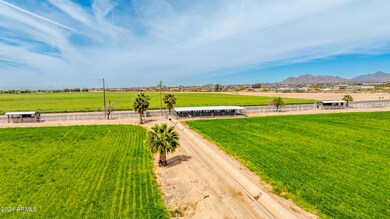
20908 W Durango St Buckeye, AZ 85326
Highlights
- Guest House
- Barn
- RV Access or Parking
- Equestrian Center
- Boarding Facilities
- Solar Power System
About This Home
As of June 2025One of a kind commercial vet clinic/breeding facility including two residential homes. Vet clinic/breeding barn is complete with three 12' roller doors, front office, 2 stalks w/ foal cage, cabinetry, electric and hot/cold water. Bathroom w/washer, dryer, tub and sinks. 4 inside foaling stalls with turnouts. Apartment inside barn complete with bedrooms, kitchen and lab area. 60 covered stalls, several acres of irrigated safe pasture with automatic waters. Covered hay barn, two 40' storage containers. Stud teasing stall 25'x13' with 50'x50' turn out. Three car detached extended garage. Two beautiful identical homes 4 bedroom 2 bath slump block, tile roof, wood shutters, automatic security shades, carpet and tile throughout both homes. Shared well. 10 acres just 2 miles from I-10/ Verrado.
Last Agent to Sell the Property
Cozland Corporation License #SA661729000 Listed on: 04/04/2024
Home Details
Home Type
- Single Family
Est. Annual Taxes
- $3,543
Year Built
- Built in 1987
Lot Details
- 10.55 Acre Lot
- Desert faces the front of the property
- Block Wall Fence
- Backyard Sprinklers
- Sprinklers on Timer
Parking
- 6 Car Detached Garage
- Garage Door Opener
- Gated Parking
- RV Access or Parking
- Unassigned Parking
Home Design
- Tile Roof
Interior Spaces
- 5,512 Sq Ft Home
- 1-Story Property
- Ceiling height of 9 feet or more
- Ceiling Fan
- Double Pane Windows
- Mechanical Sun Shade
- Family Room with Fireplace
- 2 Fireplaces
- Mountain Views
Kitchen
- Eat-In Kitchen
- Built-In Microwave
Flooring
- Carpet
- Tile
Bedrooms and Bathrooms
- 8 Bedrooms
- Primary Bathroom is a Full Bathroom
- 8 Bathrooms
- Dual Vanity Sinks in Primary Bathroom
- Bathtub With Separate Shower Stall
Outdoor Features
- Boarding Facilities
- Covered patio or porch
Schools
- Liberty Elementary School
- Liberty Elementary School - Buckeye Middle School
- Buckeye Union High School
Farming
- Barn
- Flood Irrigation
Horse Facilities and Amenities
- Equestrian Center
- Horse Automatic Waterer
- Horses Allowed On Property
- Horse Stalls
- Corral
- Tack Room
Utilities
- Refrigerated and Evaporative Cooling System
- Central Air
- Heating Available
- Shared Well
- High-Efficiency Water Heater
- Septic Tank
- High Speed Internet
Additional Features
- Multiple Entries or Exits
- Solar Power System
- Guest House
Community Details
- No Home Owners Association
- Association fees include no fees
Listing and Financial Details
- Assessor Parcel Number 502-46-007-Q
Ownership History
Purchase Details
Home Financials for this Owner
Home Financials are based on the most recent Mortgage that was taken out on this home.Purchase Details
Purchase Details
Home Financials for this Owner
Home Financials are based on the most recent Mortgage that was taken out on this home.Purchase Details
Home Financials for this Owner
Home Financials are based on the most recent Mortgage that was taken out on this home.Similar Home in the area
Home Values in the Area
Average Home Value in this Area
Purchase History
| Date | Type | Sale Price | Title Company |
|---|---|---|---|
| Warranty Deed | $1,800,000 | Roc Title Agency | |
| Interfamily Deed Transfer | -- | None Available | |
| Interfamily Deed Transfer | -- | -- | |
| Warranty Deed | -- | Transnation Title Ins Co |
Mortgage History
| Date | Status | Loan Amount | Loan Type |
|---|---|---|---|
| Open | $1,785,000 | New Conventional | |
| Previous Owner | $250,000 | Credit Line Revolving | |
| Previous Owner | $201,850 | Unknown | |
| Previous Owner | $59,400 | Credit Line Revolving | |
| Previous Owner | $159,000 | Balloon |
Property History
| Date | Event | Price | Change | Sq Ft Price |
|---|---|---|---|---|
| 06/04/2025 06/04/25 | Sold | $1,800,000 | -53.8% | $327 / Sq Ft |
| 06/17/2024 06/17/24 | Price Changed | $3,900,000 | -2.5% | $708 / Sq Ft |
| 04/07/2024 04/07/24 | For Sale | $4,000,000 | -- | $726 / Sq Ft |
Tax History Compared to Growth
Tax History
| Year | Tax Paid | Tax Assessment Tax Assessment Total Assessment is a certain percentage of the fair market value that is determined by local assessors to be the total taxable value of land and additions on the property. | Land | Improvement |
|---|---|---|---|---|
| 2025 | $3,613 | $26,527 | -- | -- |
| 2024 | $3,543 | $25,264 | -- | -- |
| 2023 | $3,543 | $50,850 | $10,170 | $40,680 |
| 2022 | $3,290 | $37,000 | $7,400 | $29,600 |
| 2021 | $3,327 | $34,320 | $6,860 | $27,460 |
| 2020 | $3,197 | $31,430 | $6,280 | $25,150 |
| 2019 | $3,113 | $28,960 | $5,790 | $23,170 |
| 2018 | $2,406 | $28,910 | $5,780 | $23,130 |
| 2017 | $2,336 | $24,930 | $4,980 | $19,950 |
| 2016 | $2,238 | $21,430 | $4,280 | $17,150 |
| 2015 | $2,219 | $20,330 | $4,060 | $16,270 |
Agents Affiliated with this Home
-

Seller's Agent in 2025
Kimberly Melton
Cozland Corporation
(602) 316-3134
39 in this area
70 Total Sales
-

Seller Co-Listing Agent in 2025
Mollie Barnes
Cozland Corporation
(623) 210-9182
31 in this area
72 Total Sales
-

Buyer's Agent in 2025
Lynn Ashton Jr
Realty One Group
(623) 695-4831
15 in this area
203 Total Sales
-

Buyer Co-Listing Agent in 2025
Jason Fleming
Realty One Group
(623) 910-4994
16 in this area
193 Total Sales
Map
Source: Arizona Regional Multiple Listing Service (ARMLS)
MLS Number: 6688225
APN: 502-46-007Q
- 0 W Durango St Unit 7 6498000
- 20261 W Desert Bloom St
- 1793 S 215th Dr
- 21545 W Hilton Ave
- 1601 S 215th Dr
- 21544 W Watkins St
- 20217 W Desert Bloom St
- 1365 215th Dr
- 1339 S 215th Dr
- 2810 S 201st Dr
- 1365 S 215th Ln
- 21648 W Ashleigh Marie St
- 21544 W Yavapai St
- 1344 215th Ln
- 1344 S 215th Dr
- 1318 S 215th Ln
- 21537 W Papago St
- Castillo - Larkspur Plan at Sienna Park
- Castillo - Acacia Plan at Sienna Park
- Castillo - Clover Plan at Sienna Park
