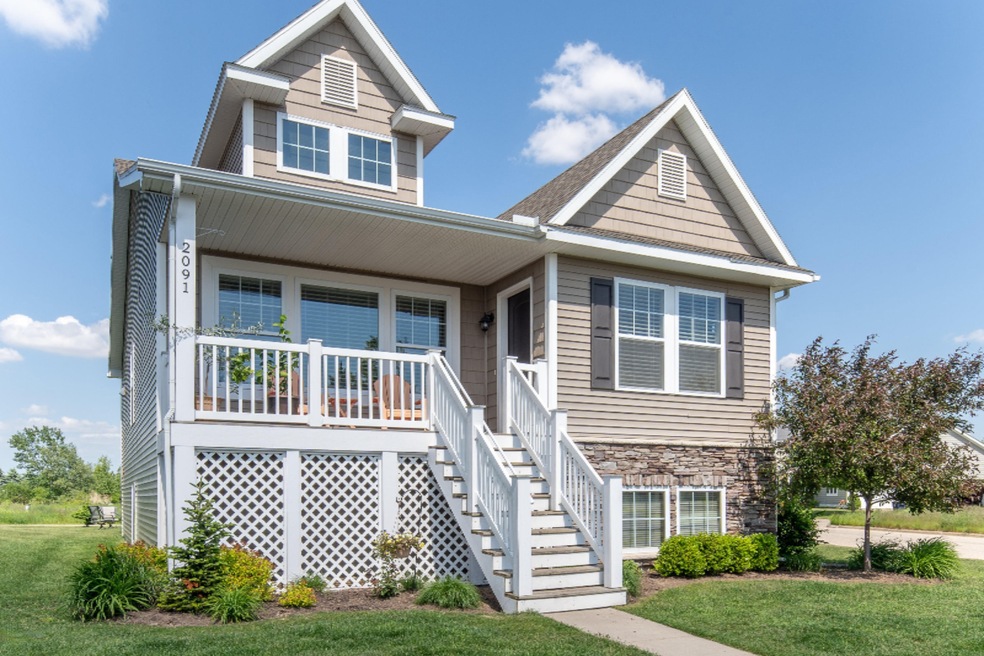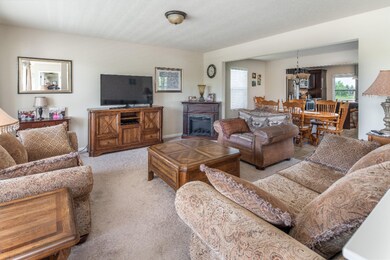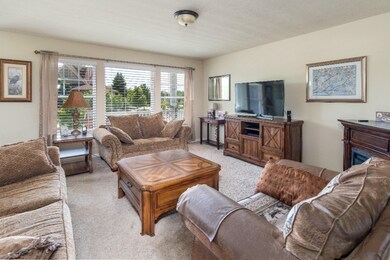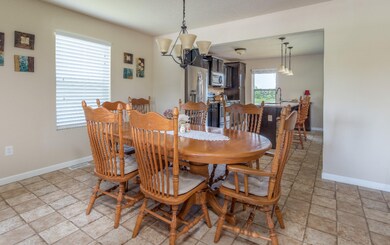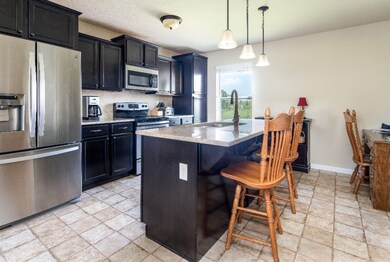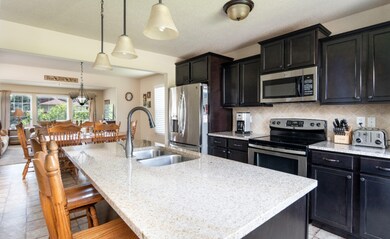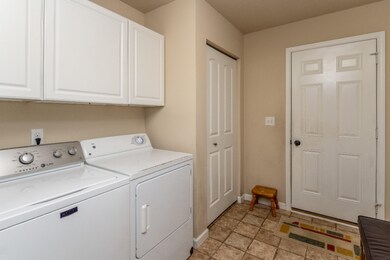
2091 Kensington Park Cir Holland, MI 49423
Highlights
- Fitness Center
- Mud Room
- Home Gym
- Clubhouse
- Community Pool
- 2 Car Attached Garage
About This Home
As of July 2019You will love this move in ready home with spacious rooms and 3 bedrooms and 2.5 baths. It has everything you will need and want. The open floor plan is great for entertaining and the front porch is a great to watch the setting sun. The community area is perfect for any function complete with a swimming pool, ping pong and a full kitchen.
Last Agent to Sell the Property
Weichert REALTORS Plat (Main) License #6502318639 Listed on: 06/10/2019

Home Details
Home Type
- Single Family
Est. Annual Taxes
- $3,543
Year Built
- Built in 2015
Lot Details
- 6,969 Sq Ft Lot
- Lot Dimensions are 34x125
- Shrub
- Level Lot
- Sprinkler System
- Garden
Parking
- 2 Car Attached Garage
- Garage Door Opener
Home Design
- Brick or Stone Mason
- Composition Roof
- Vinyl Siding
- Stone
Interior Spaces
- 2,018 Sq Ft Home
- 1-Story Property
- Window Screens
- Mud Room
- Living Room
- Dining Area
- Home Gym
- Laminate Flooring
- Natural lighting in basement
- Laundry on main level
Kitchen
- Range
- Microwave
- Dishwasher
- Kitchen Island
- Disposal
Bedrooms and Bathrooms
- 3 Bedrooms | 1 Main Level Bedroom
Utilities
- Forced Air Heating and Cooling System
- Heating System Uses Natural Gas
- Cable TV Available
Community Details
Overview
- Property has a Home Owners Association
- Association fees include lawn/yard care
Amenities
- Clubhouse
- Meeting Room
Recreation
- Fitness Center
- Community Pool
Ownership History
Purchase Details
Home Financials for this Owner
Home Financials are based on the most recent Mortgage that was taken out on this home.Purchase Details
Home Financials for this Owner
Home Financials are based on the most recent Mortgage that was taken out on this home.Similar Homes in Holland, MI
Home Values in the Area
Average Home Value in this Area
Purchase History
| Date | Type | Sale Price | Title Company |
|---|---|---|---|
| Warranty Deed | $225,000 | Chicago Title Of Mi Inc | |
| Warranty Deed | $179,900 | None Available |
Mortgage History
| Date | Status | Loan Amount | Loan Type |
|---|---|---|---|
| Open | $211,650 | New Conventional | |
| Closed | $213,750 | New Conventional | |
| Previous Owner | $143,900 | New Conventional |
Property History
| Date | Event | Price | Change | Sq Ft Price |
|---|---|---|---|---|
| 07/23/2019 07/23/19 | Sold | $225,000 | 0.0% | $111 / Sq Ft |
| 06/17/2019 06/17/19 | Pending | -- | -- | -- |
| 06/10/2019 06/10/19 | For Sale | $225,000 | +25.1% | $111 / Sq Ft |
| 12/21/2015 12/21/15 | Sold | $179,900 | -3.7% | $94 / Sq Ft |
| 10/21/2015 10/21/15 | Pending | -- | -- | -- |
| 02/16/2015 02/16/15 | For Sale | $186,900 | -- | $98 / Sq Ft |
Tax History Compared to Growth
Tax History
| Year | Tax Paid | Tax Assessment Tax Assessment Total Assessment is a certain percentage of the fair market value that is determined by local assessors to be the total taxable value of land and additions on the property. | Land | Improvement |
|---|---|---|---|---|
| 2025 | $5,183 | $156,700 | $16,500 | $140,200 |
| 2024 | -- | $150,600 | $15,000 | $135,600 |
| 2023 | $4,648 | $154,100 | $14,000 | $140,100 |
| 2022 | $4,314 | $126,600 | $14,000 | $112,600 |
| 2021 | $4,359 | $111,900 | $14,000 | $97,900 |
| 2020 | $4,333 | $110,800 | $14,000 | $96,800 |
| 2019 | $3,707 | $106,200 | $13,000 | $93,200 |
| 2018 | $3,543 | $92,900 | $13,500 | $79,400 |
| 2017 | $0 | $87,200 | $7,300 | $79,900 |
| 2016 | $0 | $87,200 | $7,300 | $79,900 |
| 2015 | -- | $87,200 | $7,300 | $79,900 |
| 2014 | -- | $8,300 | $8,300 | $0 |
| 2013 | -- | $8,300 | $8,300 | $0 |
Agents Affiliated with this Home
-

Seller's Agent in 2019
Jason Van Assen
Weichert REALTORS Plat (Main)
(616) 301-2550
164 Total Sales
-
J
Buyer's Agent in 2019
Jesse Slater
Keller Williams GR East
(616) 575-1800
45 Total Sales
-

Seller's Agent in 2015
Gregory DeHaan
Rise Realty
(269) 207-1526
5 Total Sales
Map
Source: Southwestern Michigan Association of REALTORS®
MLS Number: 19026009
APN: 53-02-15-179-007
- 2104 Sherwood Ave
- 980 Lincoln Rd
- 4285 52nd St
- 4645 Greystone Rd
- 355 E 64th St
- 730 E 64th St
- 0 Waverly Rd
- 5505 141st Ave
- 4755 Boulder Dr
- 4776 Boulder Dr
- 1042 Maplewood Ct
- 421 E 32nd St
- 199 E 38th St
- VL Ottogan St
- 788 Harvest Dr Unit 3
- 19 Old Mill Dr Unit 21
- 94 Old Mill Dr Unit 16
- Integrity 1605 Plan at Westwood Estates
- Integrity 1830 Plan at Westwood Estates
- Integrity 2080 Plan at Westwood Estates
