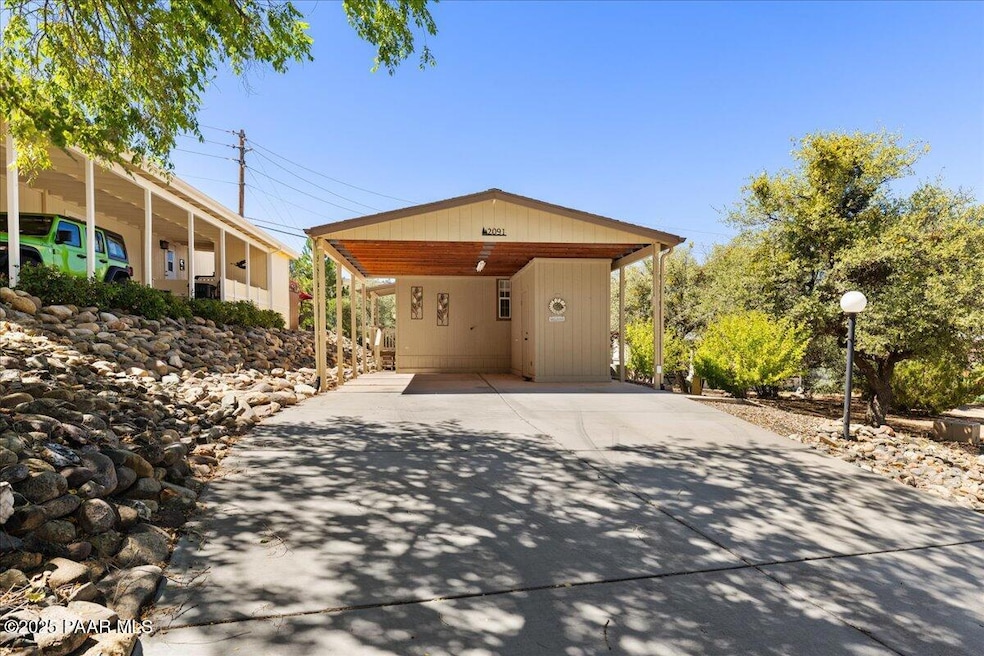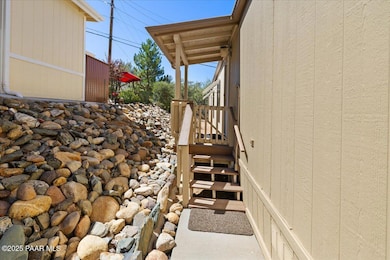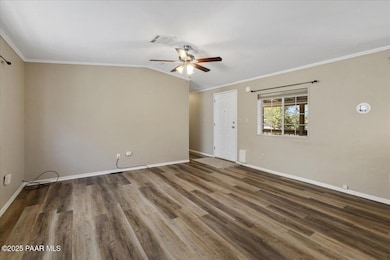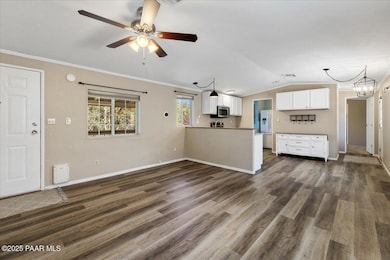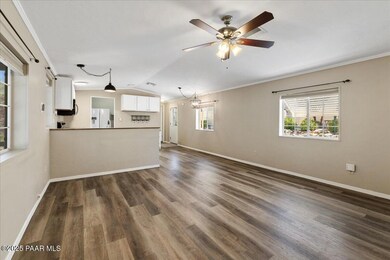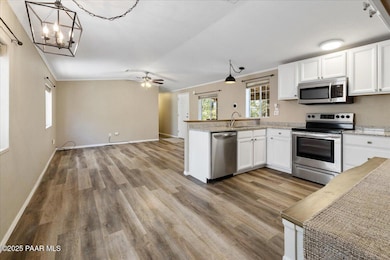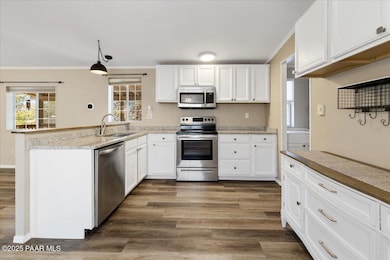2091 Prescott Canyon Cir Prescott, AZ 86301
Estimated payment $1,848/month
Highlights
- RV Access or Parking
- Views of Trees
- Shades
- Active Adult
- Covered Patio or Porch
- Eat-In Kitchen
About This Home
Nestled in the sought-after Prescott Canyon Estates, a vibrant 55+ community filled with amenities, this beautifully updated manufactured home blends comfort and modern style. The welcoming front exterior features fresh paint and a well-kept appearance, setting the tone for what awaits inside. Step into the great room, where the open layout creates a seamless flow between living and dining spaces, perfect for everyday living or entertaining.The kitchen has been thoughtfully redesigned with granite countertops, stainless steel appliances, and a reconfigured layout that opens to the main living area, giving it a fresh and contemporary feel. The primary suite offers a peaceful retreat, complete with a newly renovated ensuite bathroom featuring a brand-new shower and a spacious walk-in closet. The secondary bedroom and updated guest bathroom, with its modern vanity, provide comfort and style for family or visitors.Additional spaces, including a convenient carport and storage shed, add functionality to the property. Outside, mornings are best spent on the covered deck or in the fenced backyard, which backs to open reservation land, offering privacy and the soothing sounds of nature. Life here is enriched by the community's resort-style amenities including pickleball and tennis courts, a heated indoor pool and spa, a clubhouse, gathering hall, and so much more.
Property Details
Home Type
- Mobile/Manufactured
Est. Annual Taxes
- $638
Year Built
- Built in 1992
Lot Details
- 3,485 Sq Ft Lot
- Property fronts a private road
- Partially Fenced Property
- Gentle Sloping Lot
- Landscaped with Trees
- Drought Tolerant Landscaping
HOA Fees
- $132 Monthly HOA Fees
Home Design
- Composition Roof
Interior Spaces
- 1,088 Sq Ft Home
- 1-Story Property
- Ceiling Fan
- Double Pane Windows
- Vinyl Clad Windows
- Shades
- Drapes & Rods
- Open Floorplan
- Views of Trees
- Fire and Smoke Detector
Kitchen
- Eat-In Kitchen
- Electric Range
- Microwave
- Dishwasher
- ENERGY STAR Qualified Appliances
- Disposal
Flooring
- Carpet
- Laminate
Bedrooms and Bathrooms
- 3 Bedrooms
- Split Bedroom Floorplan
- Walk-In Closet
- Granite Bathroom Countertops
Laundry
- Laundry Room
- Dryer
- Washer
Basement
- Exterior Basement Entry
- Crawl Space
Parking
- 2 Parking Spaces
- 2 Attached Carport Spaces
- Driveway
- RV Access or Parking
Outdoor Features
- Covered Patio or Porch
- Shed
- Rain Gutters
Mobile Home
- Single Wide
Utilities
- Forced Air Heating and Cooling System
- Heating System Uses Natural Gas
- 220 Volts
- Natural Gas Water Heater
- Satellite Dish
Listing and Financial Details
- Assessor Parcel Number 23
- Seller Concessions Offered
Community Details
Overview
- Active Adult
- Association Phone (928) 778-6468
- Prescott Canyon Estates Subdivision
Pet Policy
- Pets Allowed
Map
Home Values in the Area
Average Home Value in this Area
Property History
| Date | Event | Price | List to Sale | Price per Sq Ft | Prior Sale |
|---|---|---|---|---|---|
| 09/25/2025 09/25/25 | Price Changed | $314,900 | -3.1% | $289 / Sq Ft | |
| 09/12/2025 09/12/25 | For Sale | $324,950 | +29.7% | $299 / Sq Ft | |
| 08/16/2021 08/16/21 | Sold | $250,500 | +0.2% | $230 / Sq Ft | View Prior Sale |
| 07/17/2021 07/17/21 | Pending | -- | -- | -- | |
| 06/25/2021 06/25/21 | For Sale | $250,000 | +57.2% | $230 / Sq Ft | |
| 08/14/2019 08/14/19 | Sold | $159,000 | -3.6% | $146 / Sq Ft | View Prior Sale |
| 07/24/2019 07/24/19 | For Sale | $165,000 | -- | $152 / Sq Ft |
Source: Prescott Area Association of REALTORS®
MLS Number: 1076423
- 1947 E Mountain Hollow Dr
- 944 N Mountain Hollow Ct
- 803 Wildflower Dr
- 2173 Hillside Terrace
- 874 Prescott Canyon Dr
- 2271 Prescott Canyon Cir
- 2312 Hillside Loop Rd
- 2245 E State Route 69 --
- 2486 Hilltop Rd
- 2499 Hilltop Rd
- 2493 Hilltop Rd
- 2521 Hilltop Rd
- 1502 E Butterfield Rd
- 209 Echo Hills Cir Unit 563
- 200 Echo Hills Cir
- 2715 Whispering Way Cir Unit 555
- 231 Echo Hills Cir
- 2780 Whispering Way Cir
- 731 W Lee Blvd Unit 556
- 243 Echo Hills Cir
- 3470 Lee Cir
- 1976 Boardwalk Ave
- 2105 Blooming Hills Dr
- 1003 Rough Diamond Dr
- 345 S Virginia St Unit 1
- 325 E Union 'The Townhouse' St
- 325 E Union 'Cottage' St
- 342 S Mount Vernon Ave Unit Lower Unit
- 4911 Hornet Dr
- 135 N Montezuma St
- 1109 S Lakeview Dr
- 2057 Willow Lake Rd
- 564 Lincoln Ave Unit C
- 564 Lincoln Ave Unit A
- 536 Dameron Dr
- 1998 Prescott Lakes Pkwy
- 719 Bird St Unit B
- 5086 Cactus Place
- 1280 Majestic View Dr
- 2365 Sequoia Dr
