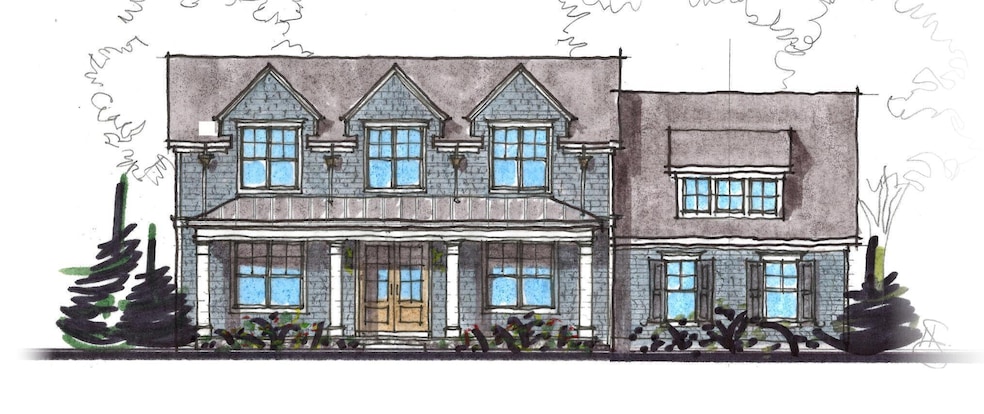
PENDING
NEW CONSTRUCTION
2091 Riverhill Rd Columbus, OH 43221
Estimated payment $11,398/month
6
Beds
5.5
Baths
5,001
Sq Ft
$399
Price per Sq Ft
Highlights
- New Construction
- Traditional Architecture
- Great Room
- Windermere Elementary School Rated A
- 1 Fireplace
- No HOA
About This Home
3,621 sq ft on the 1st and 2nd floors + 1,380 sq ft of finished basement. Finished lower level featuring 9' tall, poured foundation walls, egress windows, a 6th bedroom, full bath, exercise room, and a spacious family room with wet bar. Dramatic kitchen with custom Amish-built cabinetry, quartz countertops, Thermador appliances and a messy kitchen space with a huge pantry. Private ensuite baths and large closets in all the 2nd floor bedrooms. 2nd floor laundry, gas fireplace with custom built-ins plus so much more...
Home Details
Home Type
- Single Family
Est. Annual Taxes
- $6,330
Year Built
- Built in 2025 | New Construction
Parking
- 4 Car Attached Garage
- Side or Rear Entrance to Parking
Home Design
- Traditional Architecture
Interior Spaces
- 5,001 Sq Ft Home
- 2-Story Property
- 1 Fireplace
- Insulated Windows
- Great Room
- Laundry on upper level
Kitchen
- Gas Range
- Microwave
- Dishwasher
Flooring
- Carpet
- Ceramic Tile
Bedrooms and Bathrooms
- In-Law or Guest Suite
Basement
- Recreation or Family Area in Basement
- Basement Window Egress
Utilities
- Forced Air Heating and Cooling System
- Heating System Uses Gas
Additional Features
- Patio
- 7,841 Sq Ft Lot
Community Details
- No Home Owners Association
Listing and Financial Details
- Builder Warranty
- Assessor Parcel Number 070-006000
Map
Create a Home Valuation Report for This Property
The Home Valuation Report is an in-depth analysis detailing your home's value as well as a comparison with similar homes in the area
Home Values in the Area
Average Home Value in this Area
Tax History
| Year | Tax Paid | Tax Assessment Tax Assessment Total Assessment is a certain percentage of the fair market value that is determined by local assessors to be the total taxable value of land and additions on the property. | Land | Improvement |
|---|---|---|---|---|
| 2024 | $6,330 | $102,450 | $34,900 | $67,550 |
| 2023 | $5,858 | $102,445 | $34,895 | $67,550 |
| 2022 | $6,236 | $84,740 | $29,930 | $54,810 |
| 2021 | $5,695 | $84,740 | $29,930 | $54,810 |
| 2020 | $5,662 | $84,740 | $29,930 | $54,810 |
| 2019 | $4,948 | $69,200 | $29,930 | $39,270 |
| 2018 | $2,468 | $69,200 | $29,930 | $39,270 |
| 2017 | $4,318 | $69,200 | $29,930 | $39,270 |
| 2016 | $3,875 | $58,600 | $17,400 | $41,200 |
| 2015 | $1,936 | $58,600 | $17,400 | $41,200 |
| 2014 | $3,876 | $58,600 | $17,400 | $41,200 |
| 2013 | $1,851 | $53,270 | $15,820 | $37,450 |
Source: Public Records
Property History
| Date | Event | Price | Change | Sq Ft Price |
|---|---|---|---|---|
| 08/14/2025 08/14/25 | Pending | -- | -- | -- |
| 08/14/2025 08/14/25 | For Sale | $1,995,000 | +652.8% | $399 / Sq Ft |
| 06/17/2016 06/17/16 | Sold | $265,001 | +6.0% | $189 / Sq Ft |
| 05/18/2016 05/18/16 | Pending | -- | -- | -- |
| 03/31/2016 03/31/16 | For Sale | $250,000 | -- | $179 / Sq Ft |
Source: Columbus and Central Ohio Regional MLS
Purchase History
| Date | Type | Sale Price | Title Company |
|---|---|---|---|
| Warranty Deed | $415,000 | Stewart Title | |
| Survivorship Deed | $265,100 | None Available | |
| Survivorship Deed | $145,000 | Franklin Abstract | |
| Deed | $90,500 | -- | |
| Deed | -- | -- |
Source: Public Records
Mortgage History
| Date | Status | Loan Amount | Loan Type |
|---|---|---|---|
| Open | $1,131,500 | Credit Line Revolving | |
| Previous Owner | $238,500 | New Conventional | |
| Previous Owner | $86,600 | Unknown | |
| Previous Owner | $115,000 | No Value Available |
Source: Public Records
Similar Homes in Columbus, OH
Source: Columbus and Central Ohio Regional MLS
MLS Number: 225030784
APN: 070-006000
Nearby Homes
- 3445 Redding Rd
- 3509 Redding Rd
- 3525 Sciotangy Dr
- 2213 Bristol Rd
- 2250 Nottingham Rd
- 2269 Cranford Rd
- 1960 Hythe Rd
- 2232 Edgevale Rd
- 3675 Mountview Rd
- 2069 Ridgecliff Rd
- 3588 Reed Rd Unit 4
- 2269 Fishinger Rd
- 3258 Kenyon Rd
- 3218 Ainwick Rd
- 1780 Riverhill Rd
- 2006 Kentwell Rd
- 3161 Avalon Rd
- 3839 Woodbridge Rd
- 1763-1769 Ardleigh Rd Unit 1763-1769
- 2496 Swansea Rd



