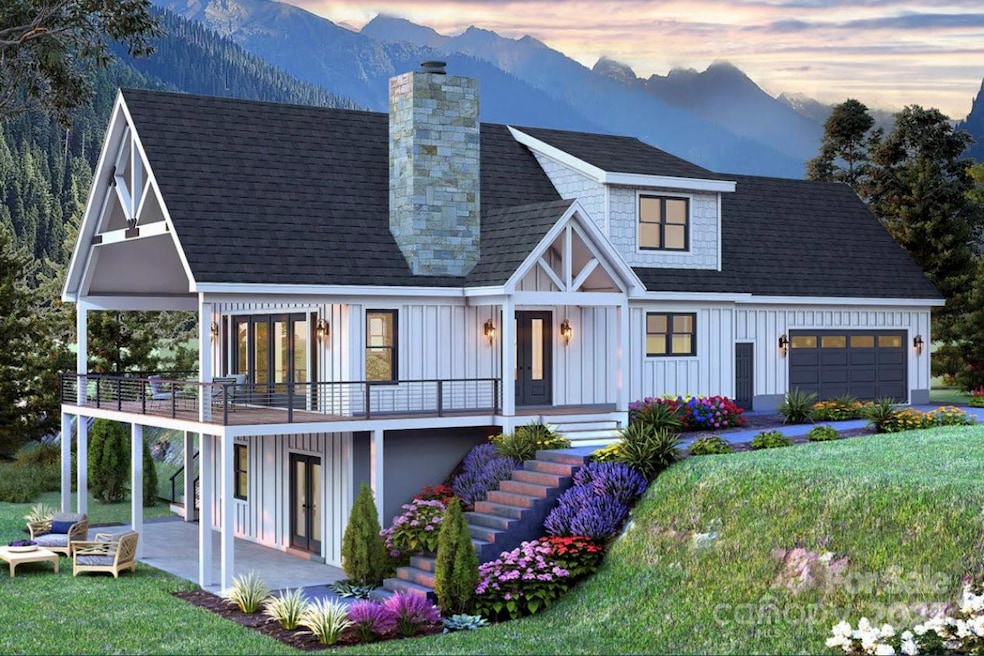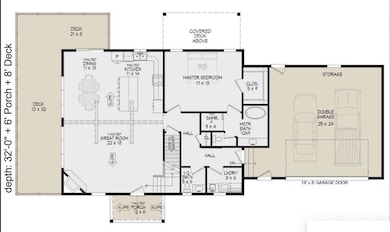2091 Robert Dr Lower Creek, NC 28655
Estimated payment $3,834/month
Highlights
- New Construction
- Vaulted Ceiling
- Laundry Room
- Mountain View
- 2 Car Attached Garage
- Tankless Water Heater
About This Home
Welcome to this exceptional new proposed construction home in the sought-after Old Oaks Estates, set on 2.02 acres of pure mountain beauty! From the moment you step inside, you'll be wowed by the soaring two-story vaulted ceiling and the open, light-filled living, kitchen, and dining areas. The great room features a dramatic wall of glass that leads to a vaulted porch with show-stopping views of Table Rock and Hawksbill Mountains.
The main level offers a luxurious, spa-inspired primary suite, a stylish half bath, a convenient laundry room, and an oversized double garage. Upstairs, there are two more spacious bedrooms, a full bath, and a flexible bonus room—perfect for a media room, office, or play space.
Need more room? The walk-out basement is already rough-plumbed for a bathroom and a second kitchen, giving you endless possibilities to customize your dream space.
Private, peaceful, and picture-perfect—this home has it all! Reserve and pick out your personal touches.
Listing Agent
Berkshire Hathaway HomeServices Blue Ridge REALTORS® Brokerage Email: mwatts.bhhsbrr@gmail.com License #170338 Listed on: 04/28/2025

Home Details
Home Type
- Single Family
Year Built
- Built in 2025 | New Construction
Lot Details
- Sloped Lot
- Property is zoned Burke, RMU
HOA Fees
- $38 Monthly HOA Fees
Parking
- 2 Car Attached Garage
Interior Spaces
- 1.5-Story Property
- Vaulted Ceiling
- Gas Log Fireplace
- Insulated Windows
- Mountain Views
- Laundry Room
Kitchen
- Electric Range
- Range Hood
- Dishwasher
Bedrooms and Bathrooms
Unfinished Basement
- Walk-Out Basement
- Walk-Up Access
Schools
- Mountain View Elementary School
- Walter Johnson Middle School
- Freedom High School
Utilities
- Heat Pump System
- Well Required
- Tankless Water Heater
- Septic Tank
- Septic Needed
- Fiber Optics Available
Community Details
- Old Oaks Poa
- Built by JKF Builders
- Old Oaks Estates Subdivision, Mountain Plan 940 00695
- Mandatory home owners association
Listing and Financial Details
- Assessor Parcel Number 1797985603
Map
Home Values in the Area
Average Home Value in this Area
Tax History
| Year | Tax Paid | Tax Assessment Tax Assessment Total Assessment is a certain percentage of the fair market value that is determined by local assessors to be the total taxable value of land and additions on the property. | Land | Improvement |
|---|---|---|---|---|
| 2025 | $374 | $54,654 | $54,654 | $0 |
| 2024 | $377 | $54,654 | $54,654 | $0 |
| 2023 | $377 | $54,654 | $54,654 | $0 |
| 2022 | $271 | $32,863 | $32,863 | $0 |
| 2021 | $271 | $32,863 | $32,863 | $0 |
| 2019 | $258 | $32,863 | $32,863 | $0 |
| 2018 | $241 | $30,686 | $30,686 | $0 |
| 2017 | $241 | $30,686 | $30,686 | $0 |
| 2016 | $233 | $30,686 | $30,686 | $0 |
| 2015 | $233 | $30,686 | $30,686 | $0 |
| 2014 | $233 | $30,686 | $30,686 | $0 |
| 2013 | $233 | $30,686 | $30,686 | $0 |
Property History
| Date | Event | Price | List to Sale | Price per Sq Ft |
|---|---|---|---|---|
| 04/28/2025 04/28/25 | For Sale | $725,000 | -- | $313 / Sq Ft |
Purchase History
| Date | Type | Sale Price | Title Company |
|---|---|---|---|
| Warranty Deed | $15,000 | None Listed On Document | |
| Warranty Deed | $30,000 | None Available |
Source: Canopy MLS (Canopy Realtor® Association)
MLS Number: 4251927
APN: 60125
- 2113 Robert Dr Unit 18
- 2080 Robert Dr Unit 25
- 2112 Robert Dr Unit 23
- 2068 Robert Dr Unit 27
- 2043 Robert Dr Unit 10
- 1111 Table View Dr
- 2039 Robert Dr Unit 9
- 1099 Table View Dr Unit 43
- 2019 Robert Dr Unit 6
- 1091 Table View Dr Unit 42
- 1028 Table View Dr Unit 67
- 1087 Table View Dr Unit 41
- 1106 Table View Dr
- 1083 Table View Dr Unit 40
- 1040 Table View Dr Unit 65
- 1045 Table View Dr Unit 34
- 1045 Table View Dr
- 1044 Table View Dr Unit 64
- 1082 Table View Dr Unit 54
- 1048 Table View Dr Unit 63
- 2106 Pax Hill Rd
- 2106 Pax Hill Rd
- 2292 W Wade Ave Unit 55
- 3497 Deerbrook Rd
- 109 Club Dr
- 401 Lenoir Rd
- 305 E Union St
- 1140 Allman Ridge Rd
- 139 Pearson Dr
- 101 Park Place Ave
- 1206 Virginia St SW Unit 6
- 133 Fairview Dr NW
- 133 Fairview Dr NW
- 204 State Rd
- 504 Bethel Rd
- 315 Golf Course Rd
- 242 Falls St
- 109 Rhyne St
- 1241 College Ave SW
- 142 Patrick Murphy Dr


