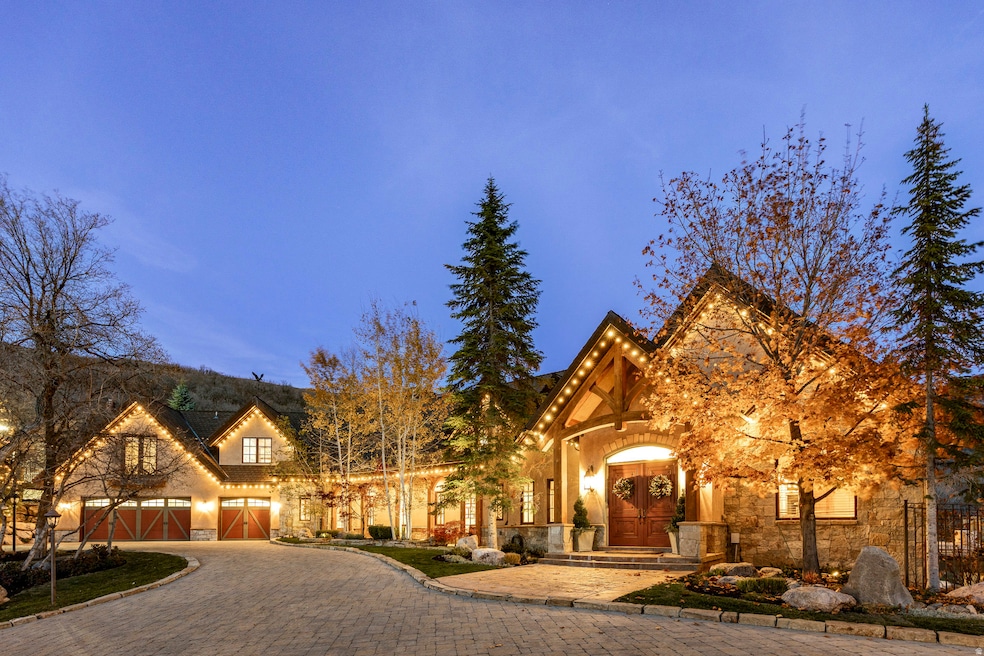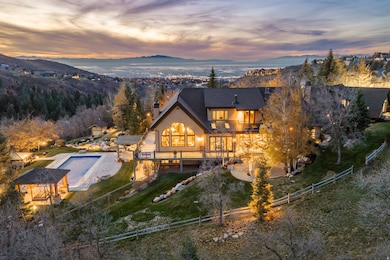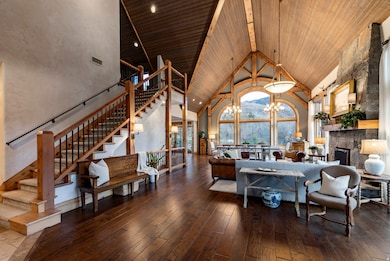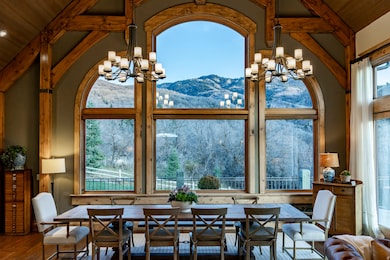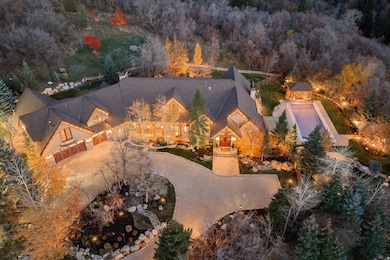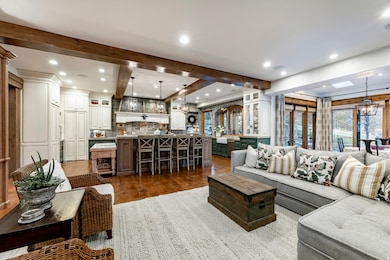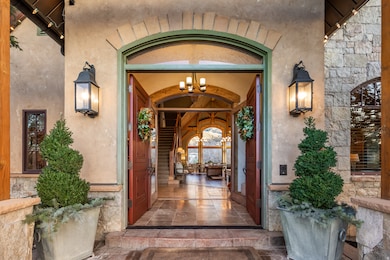2091 Windsor Park Cir Bountiful, UT 84010
Estimated payment $21,539/month
Highlights
- Second Kitchen
- Heated In Ground Pool
- Fruit Trees
- Valley View School Rated A-
- Lake View
- Secluded Lot
About This Home
Perched at the end of a quiet, private cul-de-sac on Bountiful's coveted east bench, this stunning estate enjoys a rare backdrop of U.S. Forest Service land with uninterrupted views stretching across Mueller Park Canyon. The expansive, meticulously landscaped grounds create a true sanctuary, enhanced by stone walking paths, mature trees, calming water features, and resort-inspired living. A heated pool and spa, multiple decks and patios, a lighted competition-size tennis court with basketball hoop, and even a pizza oven elevate outdoor living to an exceptional level. Inside, the home unfolds with a thoughtful and flexible layout designed for both grand entertaining and intimate everyday living. The main level is anchored by an impressive great room with jaw-dropping canyon views and seamless flow to formal and informal dining spaces. The designer chef's kitchen is a centerpiece of the home, featuring cabinet-front high-end appliances, an oversized island, a charming window seat, and excellent connectivity to the casual family room and outdoor spaces. The beautiful primary suite is a retreat unto itself, offering vaulted ceilings with designer beams, a spa-like bath with a jetted tub and steam shower, and a generous walk-in closet with direct access to the laundry room. Nearly every room on the main level opens to the grounds, reinforcing a consistent connection to light, nature, and scenery. A privately accessed mother-in-law wing, connected through the garage, backyard, and laundry, adds exceptional versatility. Complete with its own full kitchen, living and dining areas, three bedrooms, a full bath, abundant storage, and private balconies with direct yard access, it is perfectly suited for multi-generational living, long-term guests, or a serene retreat separate from the main residence. The lower level enhances the home's entertaining capabilities with a second full kitchen, a spacious family room, an exercise room, a guest suite, and two additional baths designed to service both the gathering areas and the pool. Upstairs, a stunning second-story loft with a gas fireplace, built-ins, balconies, a full bath, and abundant storage offers remarkable flexibility for an office, studio, library, or additional guest accommodations. A rare five-car garage provides ample space for vehicles, storage, or hobby needs, complementing the home's already impressive functionality. Year-round wildlife sightings, most notably deer and wild turkeys, underscore the serenity of this setting, while immediate access to Mueller Park's legendary trail system keeps recreation just steps away. This estate represents an extraordinary blend of privacy, natural beauty, amenities, and design in one of Bountiful's most picturesque and sought-after locations.
Listing Agent
Summit Sotheby's International Realty License #10751770 Listed on: 11/19/2025

Co-Listing Agent
Thomas Wright
Summit Sotheby's International Realty License #5487887
Home Details
Home Type
- Single Family
Est. Annual Taxes
- $18,539
Year Built
- Built in 2001
Lot Details
- 3.16 Acre Lot
- Creek or Stream
- Cul-De-Sac
- Partially Fenced Property
- Landscaped
- Scrub Oak Vegetation
- Secluded Lot
- Sloped Lot
- Sprinkler System
- Fruit Trees
- Mature Trees
- Pine Trees
- Wooded Lot
- Property is zoned Single-Family
HOA Fees
- HOA YN
Parking
- 5 Car Attached Garage
- 8 Open Parking Spaces
Property Views
- Lake
- Mountain
- Valley
Home Design
- Asphalt Roof
- Stone Siding
- Stucco
Interior Spaces
- 10,007 Sq Ft Home
- 3-Story Property
- Central Vacuum
- Vaulted Ceiling
- Skylights
- 4 Fireplaces
- Gas Log Fireplace
- Double Pane Windows
- Window Treatments
- French Doors
- Sliding Doors
- Entrance Foyer
- Den
Kitchen
- Second Kitchen
- Built-In Range
- Microwave
Flooring
- Wood
- Carpet
- Radiant Floor
- Marble
- Slate Flooring
Bedrooms and Bathrooms
- 6 Bedrooms | 1 Primary Bedroom on Main
- Walk-In Closet
- In-Law or Guest Suite
- Bathtub With Separate Shower Stall
- Steam Shower
Laundry
- Laundry Room
- Dryer
- Washer
Basement
- Walk-Out Basement
- Exterior Basement Entry
- Natural lighting in basement
Home Security
- Intercom
- Alarm System
Pool
- Heated In Ground Pool
- Fiberglass Pool
- Spa
Outdoor Features
- Balcony
- Exterior Lighting
- Gazebo
- Storage Shed
- Outdoor Gas Grill
Schools
- Bountiful Elementary School
- Mueller Park Middle School
- Bountiful High School
Utilities
- Forced Air Heating and Cooling System
- Hydro-Air Heating System
- Hot Water Heating System
- Natural Gas Connected
- Water Softener is Owned
Community Details
- Windsor Park Subdivision
Listing and Financial Details
- Assessor Parcel Number 05-111-0004
Map
Tax History
| Year | Tax Paid | Tax Assessment Tax Assessment Total Assessment is a certain percentage of the fair market value that is determined by local assessors to be the total taxable value of land and additions on the property. | Land | Improvement |
|---|---|---|---|---|
| 2025 | $16,943 | $1,687,085 | $482,088 | $1,204,997 |
| 2024 | $18,539 | $1,875,846 | $541,449 | $1,334,397 |
| 2023 | $14,837 | $2,561,000 | $512,856 | $2,048,144 |
| 2022 | $14,520 | $1,371,700 | $277,988 | $1,093,712 |
| 2021 | $12,788 | $1,844,000 | $413,382 | $1,430,618 |
| 2020 | $12,880 | $1,844,000 | $517,526 | $1,326,474 |
| 2019 | $12,663 | $1,773,000 | $499,345 | $1,273,655 |
| 2018 | $11,152 | $1,525,000 | $495,352 | $1,029,648 |
| 2016 | $10,730 | $874,007 | $279,710 | $594,297 |
| 2015 | $11,311 | $871,367 | $279,710 | $591,657 |
| 2014 | $12,182 | $960,029 | $255,183 | $704,846 |
| 2013 | -- | $618,978 | $302,802 | $316,176 |
Property History
| Date | Event | Price | List to Sale | Price per Sq Ft |
|---|---|---|---|---|
| 11/19/2025 11/19/25 | For Sale | $3,850,000 | -- | $385 / Sq Ft |
Purchase History
| Date | Type | Sale Price | Title Company |
|---|---|---|---|
| Deed | -- | None Available | |
| Warranty Deed | -- | Aspen Title Insuranc | |
| Quit Claim Deed | -- | Heritage West Title Ins Agen | |
| Interfamily Deed Transfer | -- | Heritage West Title Insuranc | |
| Interfamily Deed Transfer | -- | United Title Services |
Mortgage History
| Date | Status | Loan Amount | Loan Type |
|---|---|---|---|
| Previous Owner | $1,044,400 | No Value Available | |
| Previous Owner | $900,000 | Construction |
Source: UtahRealEstate.com
MLS Number: 2123708
APN: 05-111-0004
- 1676 E Mueller Park Rd
- 1878 E Ridge Point Dr
- 1820 S High Pointe Dr
- 1483 Maple Hills Dr
- 1735 S Temple Ct Unit 203
- 1596 E Millbrook Way
- 1475 Mueller Park Rd
- 1785 1450 E Unit 604
- 87 S Bountiful Blvd E Unit 12
- 1596 S Stone Ridge E Unit 103
- 111 Ward Canyon Unit 1
- 1 N Bountiful Blvd
- 1399 E Millbrook Way
- 0 Bountiful Blvd
- 1787 S 1175 E
- 0 Lot Bountiful Blvd
- 1087 Arlington Way
- 2136 Elaine Dr
- 1014 Beverly Way
- 842 E 2150 S
- 1123 S 1500 E
- 1943 S Davis Blvd
- 170 E 1100 S
- 517 S 100 E
- 2392 S 200 W Unit ID1266945P
- 1351 S Main St
- 1509 S Renaissance Towne Dr
- 32 W 200 S Unit 303
- 459 N 400 E Unit 8B
- 620 N Orchard Dr
- 2030 S Main St
- 467 W 1875 South S
- 2520 S 500 W
- 1230 S 500 W
- 3371 Orchard Dr
- 355 W 200 N
- 678 Scenic Hills Dr Unit ID1249915P
- 850 N Highway 89
- 2323 S 800 W
- 762 Lacey Way
