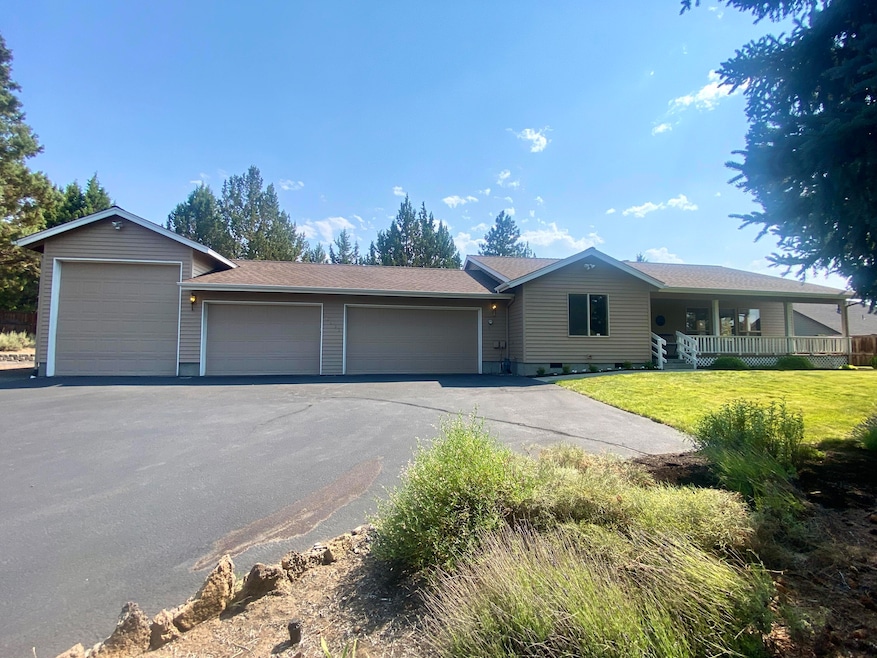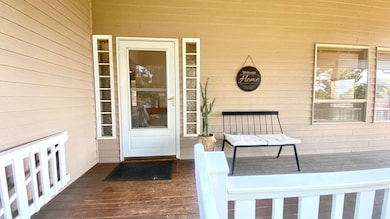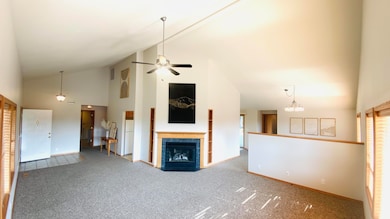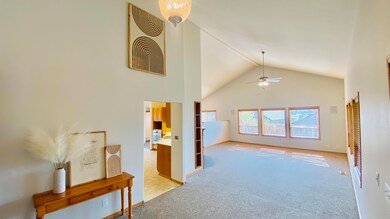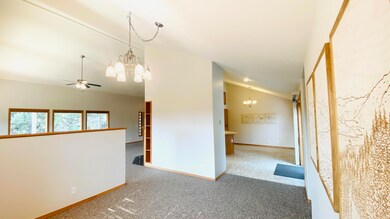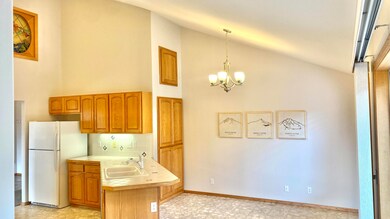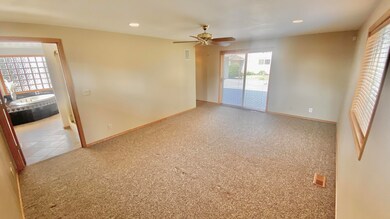
20911 Clear View Ct Bend, OR 97702
Old Farm District NeighborhoodHighlights
- RV Garage
- 1 Acre Lot
- Mountain View
- Second Garage
- Open Floorplan
- Deck
About This Home
As of March 2025This meticulously maintained home is located in an established neighborhood at the end of a cul-de-sac, offering a sense of seclusion while still being close to town. The double-sized lot provides privacy and a future investment opportunity, with the possibility of being divided into two lots.
Inside, the main living area features high vaulted ceilings, plenty of windows, a large master bedroom with a walk-in closet and luxurious master bath with a steam shower.
There are also two more bedrooms, a well-appointed full bath, a generously sized laundry room, and an expansive deck overlooking the beautifully landscaped backyard. The home also has a spacious front porch, a heated three-car garage, and an additional RV garage for ample storage and parking.
This move-in-ready home features a newer roof, water heater, west-side windows, and gutters.
Home Details
Home Type
- Single Family
Est. Annual Taxes
- $6,157
Year Built
- Built in 1993
Lot Details
- 1 Acre Lot
- Fenced
- Drip System Landscaping
- Rock Outcropping
- Native Plants
- Sloped Lot
- Front and Back Yard Sprinklers
- Property is zoned RL, RL
Parking
- 4 Car Garage
- Second Garage
- Heated Garage
- Workshop in Garage
- Garage Door Opener
- Gravel Driveway
- RV Garage
Property Views
- Mountain
- Territorial
Home Design
- Contemporary Architecture
- Stem Wall Foundation
- Frame Construction
- Composition Roof
Interior Spaces
- 2,192 Sq Ft Home
- 1-Story Property
- Open Floorplan
- Central Vacuum
- Wired For Sound
- Wired For Data
- Vaulted Ceiling
- Ceiling Fan
- Gas Fireplace
- Double Pane Windows
- Vinyl Clad Windows
- Family Room
- Living Room with Fireplace
- Dining Room
Kitchen
- Breakfast Area or Nook
- Eat-In Kitchen
- Breakfast Bar
- Oven
- Cooktop
- Dishwasher
- Tile Countertops
- Disposal
Flooring
- Carpet
- Tile
- Vinyl
Bedrooms and Bathrooms
- 3 Bedrooms
- Linen Closet
- Walk-In Closet
- 2 Full Bathrooms
- Double Vanity
- Hydromassage or Jetted Bathtub
- Bathtub with Shower
Laundry
- Laundry Room
- Dryer
- Washer
Home Security
- Carbon Monoxide Detectors
- Fire and Smoke Detector
Accessible Home Design
- Accessible Full Bathroom
- Accessible Bedroom
- Accessible Kitchen
- Accessible Hallway
- Accessible Closets
- Accessible Doors
- Accessible Entrance
Eco-Friendly Details
- Sprinklers on Timer
Outdoor Features
- Deck
- Separate Outdoor Workshop
- Shed
- Storage Shed
Schools
- Silver Rail Elementary School
- High Desert Middle School
- Caldera High School
Utilities
- Forced Air Heating and Cooling System
- Heating System Uses Natural Gas
- Heat Pump System
- Natural Gas Connected
- Septic Tank
- Leach Field
- Cable TV Available
Community Details
- No Home Owners Association
- Clear View Estates Subdivision
Listing and Financial Details
- Legal Lot and Block 4 / 1
- Assessor Parcel Number 180560
Ownership History
Purchase Details
Home Financials for this Owner
Home Financials are based on the most recent Mortgage that was taken out on this home.Similar Homes in Bend, OR
Home Values in the Area
Average Home Value in this Area
Purchase History
| Date | Type | Sale Price | Title Company |
|---|---|---|---|
| Warranty Deed | $859,000 | Deschutes Title |
Mortgage History
| Date | Status | Loan Amount | Loan Type |
|---|---|---|---|
| Open | $609,000 | Construction |
Property History
| Date | Event | Price | Change | Sq Ft Price |
|---|---|---|---|---|
| 03/20/2025 03/20/25 | Sold | $859,000 | -3.4% | $392 / Sq Ft |
| 02/26/2025 02/26/25 | Pending | -- | -- | -- |
| 12/19/2024 12/19/24 | Price Changed | $889,000 | -5.9% | $406 / Sq Ft |
| 10/31/2024 10/31/24 | Price Changed | $945,000 | -5.0% | $431 / Sq Ft |
| 08/13/2024 08/13/24 | For Sale | $995,000 | -- | $454 / Sq Ft |
Tax History Compared to Growth
Tax History
| Year | Tax Paid | Tax Assessment Tax Assessment Total Assessment is a certain percentage of the fair market value that is determined by local assessors to be the total taxable value of land and additions on the property. | Land | Improvement |
|---|---|---|---|---|
| 2024 | $6,642 | $396,690 | -- | -- |
| 2023 | $6,157 | $385,140 | $0 | $0 |
| 2022 | $5,745 | $363,040 | $0 | $0 |
| 2021 | $5,753 | $352,470 | $0 | $0 |
| 2020 | $5,458 | $352,470 | $0 | $0 |
| 2019 | $5,306 | $342,210 | $0 | $0 |
| 2018 | $5,156 | $332,250 | $0 | $0 |
| 2017 | $5,005 | $322,580 | $0 | $0 |
| 2016 | $4,773 | $313,190 | $0 | $0 |
| 2015 | $4,641 | $304,070 | $0 | $0 |
| 2014 | $4,504 | $295,220 | $0 | $0 |
Agents Affiliated with this Home
-
Joe Nickelson
J
Seller's Agent in 2025
Joe Nickelson
Real Broker
(541) 749-0183
1 in this area
2 Total Sales
Map
Source: Oregon Datashare
MLS Number: 220188192
APN: 180560
- 61003 Sky Harbor Dr
- 61128 SE Stari Most Loop
- 20872 SE Humber Ln
- 61101 SE Stari Most Loop
- 61108 SE Stari Most Loop
- 20864 SE Sunniberg Ln
- 61100 SE Stari Most Loop
- 20844 SE Sunniberg Ln
- 20878 SE Delta Dr
- 20870 SE Delta Dr
- 20874 SE Delta Dr
- 20866 SE Delta Dr
- 20882 SE Delta Dr
- 20839 Gateway Dr
- 20883 SE Delta Dr
- 20879 SE Delta Dr
- 20891 SE Delta Dr
- 20875 SE Delta Dr
- 20871 SE Delta Dr
- 20890 SE Caldera Dr
