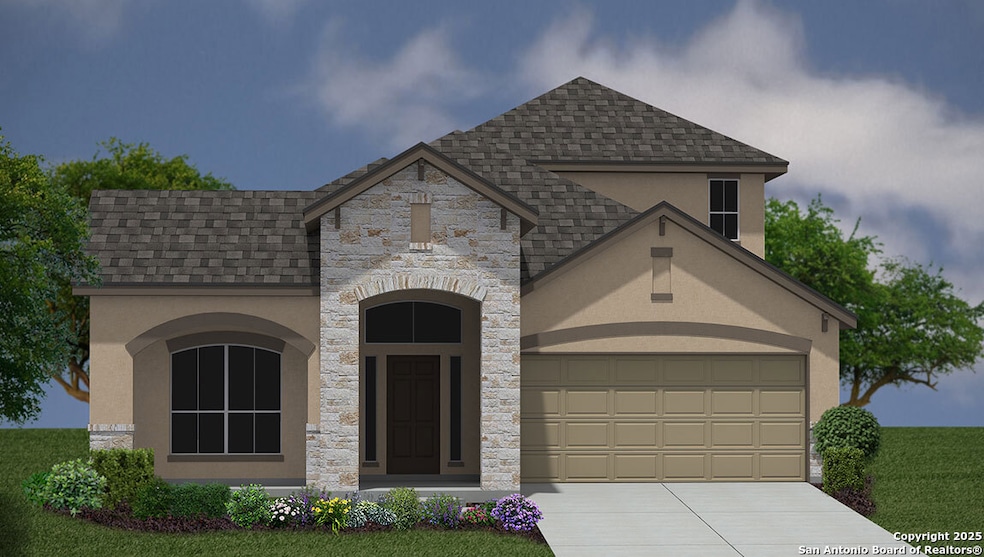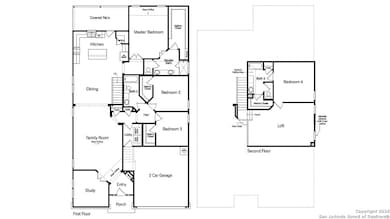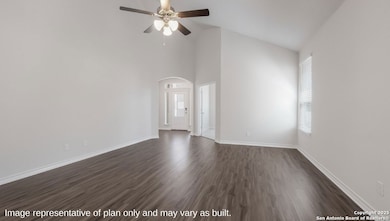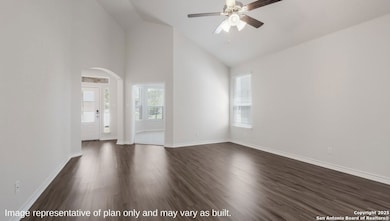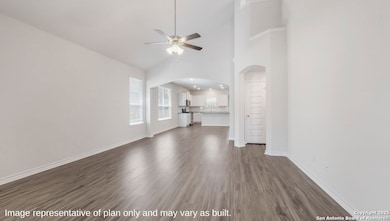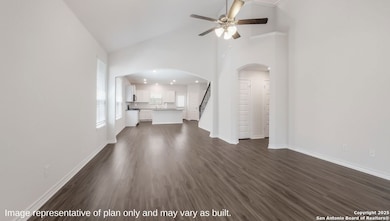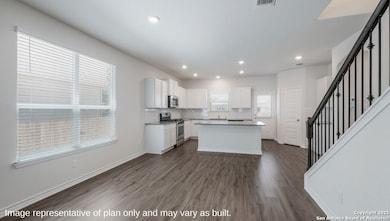
20911 Stonework Spur San Antonio, TX 78266
Brookstone CreekEstimated payment $3,082/month
Highlights
- New Construction
- Roan Forest Elementary School Rated A
- No HOA
About This Home
The Hondo is a two-story home featured at Brookstone Creek in San Antonio, TX. Offering two classic front exterior designs, a spacious 2-car garage and a full yard landscaping and irrigation package, the Hondo is designed to be the perfect fit for you! Step inside this 4 bedroom, 3 bathroom home to find 2702 square feet of open-concept living. Whether you're cooking, enjoying a meal or entertaining, you'll never be far from the action with a beautifully blended living room, dining area and kitchen. Your gourmet kitchen is located at the back of the home with a deep single basin sink overlooking your spacious backyard. Addtional kitchen features include gorgeous quartz countertops, a spacious kitchen island with plenty of working space and shaker style cabinets, stainless steel appliances, a natural gas cooking range and a spacious corner pantry. The private main bedroom suite is located off the kitchen and dining area and includes quality carpet flooring, large windows for plenty of natural light and a ceiling fan. Your attached main bathroom features dual vanity sinks, a tiled walk-in shower, shaker style cabinets, and an oversized walk-in closet. Your first story is complete with a dedicated office space, two secondary bedrooms with walk-in closets, a second full bathroom, a powder room and a utility room with tile floors. A versatile loft greets you at the top of the stairs and is a perfect entertainment area. Your guests will love their own bedroom and full bathroom located off the loft. Additional features include tall 9-foot ceilings, 2-inch faux wood blinds throughoutt the home, pre-plumb for water softener loop, natural gas and more! You’ll enjoy added security in your new home with our Home is Connected features. Using one central hub that talks to all the devices in your home, you can control the lights, thermostat and locks, all from your cellular device. Contact us today by clicking the text with us button or the request information button and receive more information about The Hondo floor plan at Brookstone Creek.
Sales Office
| Monday |
1:00 PM - 6:00 PM
|
| Tuesday - Saturday |
10:00 AM - 6:00 PM
|
| Sunday |
12:00 PM - 6:00 PM
|
Home Details
Home Type
- Single Family
Parking
- 2 Car Garage
Home Design
- New Construction
Interior Spaces
- 2-Story Property
Bedrooms and Bathrooms
- 4 Bedrooms
- 3 Full Bathrooms
Community Details
- No Home Owners Association
Map
Other Move In Ready Homes in Brookstone Creek
About the Builder
- 21003 Stonework Spur
- 20915 Stonework Spur
- 20919 Stonework Spur
- 20907 Stonework Spur
- 20903 Stonework Spur
- Brookstone Creek
- 21035 Watercourse Way
- 21835 Angostura Blvd
- Langdon
- 23042 Angostura Blvd
- 5515 Darmondale
- 23407 Osceola Bluff
- El Sonido at Campanas - Garden Homes
- 23531 Osceola Bluff
- 23350 Grande Vista
- 22740 Fossil Ridge
- 3907 Wilderness Rim
- 8155 Blue Oak Way
- 8191 Blue Oak Way
- Enchanted Bluff
