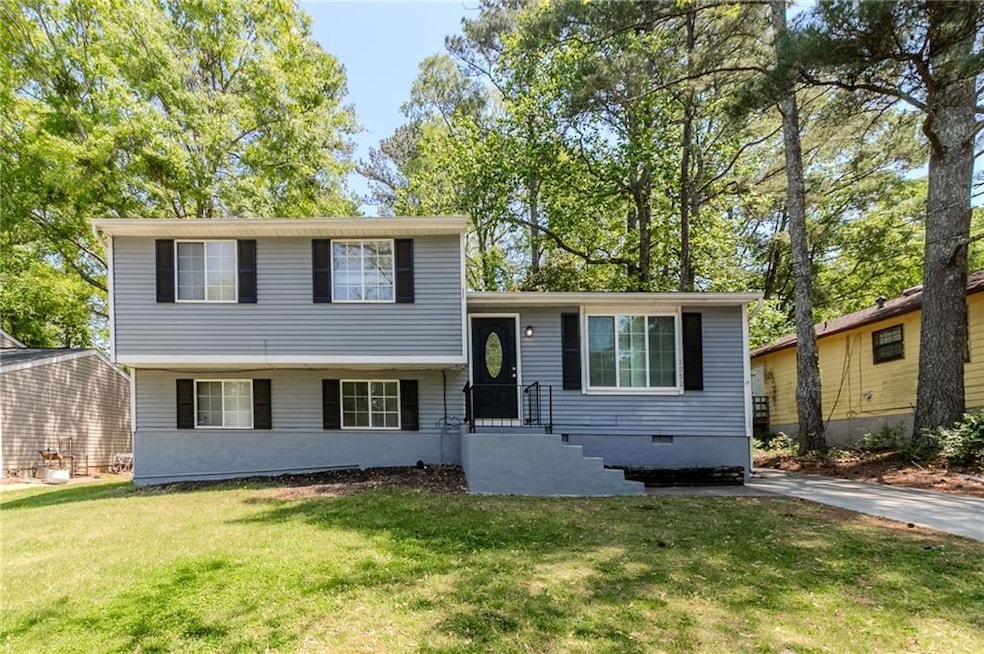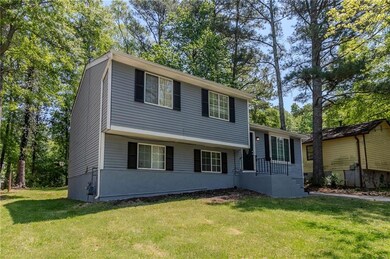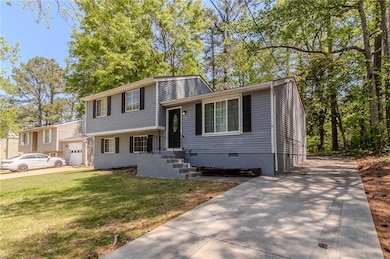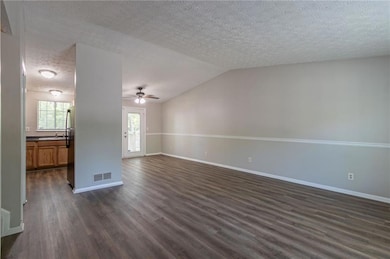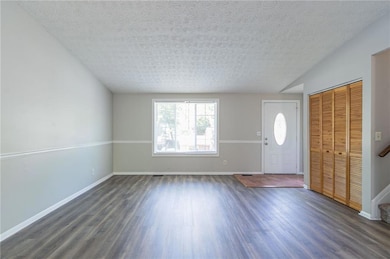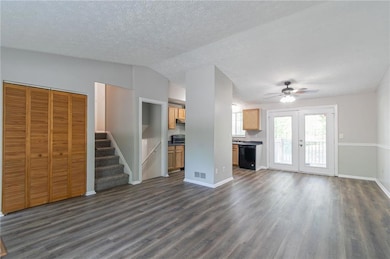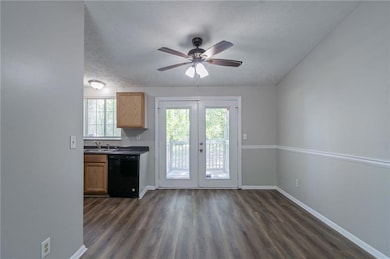2092 Countydown Ln Stone Mountain, GA 30088
Estimated payment $1,351/month
Highlights
- Deck
- Neighborhood Views
- Ceiling Fan
- Traditional Architecture
- Central Heating and Cooling System
- Carpet
About This Home
Discover the potential in this charming multi-level home featuring 3 spacious bedrooms and 2 full bathrooms. Thoughtfully designed with multiple living levels, this layout offers flexibility and privacy for everyone. Enjoy a cozy and functional kitchen, bright living spaces, and generously sized bedrooms. Step outside to a small wood deck in the backyard—perfect for morning coffee or relaxing in the fresh air. Whether you're a first-time buyer or looking for an investment opportunity, this home offers great value and versatility. Don’t miss your chance to make it your own! Schedule your showing today!
Home Details
Home Type
- Single Family
Est. Annual Taxes
- $4,288
Year Built
- Built in 1981
Lot Details
- 7,405 Sq Ft Lot
- Back and Front Yard
Parking
- Driveway
Home Design
- Traditional Architecture
- Split Level Home
- Block Foundation
- Composition Roof
- Vinyl Siding
Interior Spaces
- 1,304 Sq Ft Home
- Ceiling Fan
- Carpet
- Neighborhood Views
- Basement Fills Entire Space Under The House
- Laundry on main level
Kitchen
- Gas Oven
- Disposal
Bedrooms and Bathrooms
- 3 Main Level Bedrooms
- 2 Full Bathrooms
Schools
- Panola Way Elementary School
- Miller Grove Middle School
- Miller Grove High School
Additional Features
- Deck
- Central Heating and Cooling System
Community Details
- Scarborough Square Subdivision
Listing and Financial Details
- Legal Lot and Block 38 / 7
- Assessor Parcel Number 16 038 07 131
Map
Home Values in the Area
Average Home Value in this Area
Tax History
| Year | Tax Paid | Tax Assessment Tax Assessment Total Assessment is a certain percentage of the fair market value that is determined by local assessors to be the total taxable value of land and additions on the property. | Land | Improvement |
|---|---|---|---|---|
| 2025 | $4,264 | $87,280 | $15,710 | $71,570 |
| 2024 | $4,288 | $87,920 | $16,000 | $71,920 |
| 2023 | $4,288 | $50,800 | $6,000 | $44,800 |
| 2022 | $2,567 | $50,800 | $6,000 | $44,800 |
| 2021 | $2,679 | $53,360 | $6,000 | $47,360 |
| 2020 | $2,323 | $45,240 | $6,000 | $39,240 |
| 2019 | $1,928 | $36,240 | $6,000 | $30,240 |
| 2018 | $790 | $27,040 | $4,000 | $23,040 |
| 2017 | $905 | $27,440 | $4,000 | $23,440 |
| 2016 | $743 | $23,320 | $4,000 | $19,320 |
| 2014 | $556 | $17,680 | $4,000 | $13,680 |
Property History
| Date | Event | Price | List to Sale | Price per Sq Ft |
|---|---|---|---|---|
| 12/02/2025 12/02/25 | Pending | -- | -- | -- |
| 10/24/2025 10/24/25 | For Sale | $190,000 | 0.0% | $146 / Sq Ft |
| 01/16/2020 01/16/20 | Rented | $1,185 | 0.0% | -- |
| 01/13/2020 01/13/20 | Price Changed | $1,185 | -3.3% | $1 / Sq Ft |
| 12/10/2019 12/10/19 | For Rent | $1,225 | -- | -- |
Purchase History
| Date | Type | Sale Price | Title Company |
|---|---|---|---|
| Warranty Deed | $95,000 | -- | |
| Warranty Deed | $65,000 | -- |
Source: First Multiple Listing Service (FMLS)
MLS Number: 7671339
APN: 16-038-07-131
- 2083 Tidwell Trail
- 2036 Countydown Ln
- 2154 Scarbrough Dr
- 2058 Scarbrough Dr
- 2045 Scarbrough Dr
- 2142 Arnage Dr
- 5344 Brooklands Dr
- 5323 Scarbrough Round
- 2174 Scarbrough Rd
- 5317 Bentayga Dr
- 2249 Mulsanne Dr
- 2264 Mulsanne Dr Unit 147
- 2123 Panola Rd
- 2169 Panola Rd
- 5427 Forest Pines Dr
- 5455 Wood Duck Ln
- 2327 Young Rd
- 5445 Mallard Trail Unit 1
- 5474 Panola Downs Rd
- 5477 Forest Pines Dr
