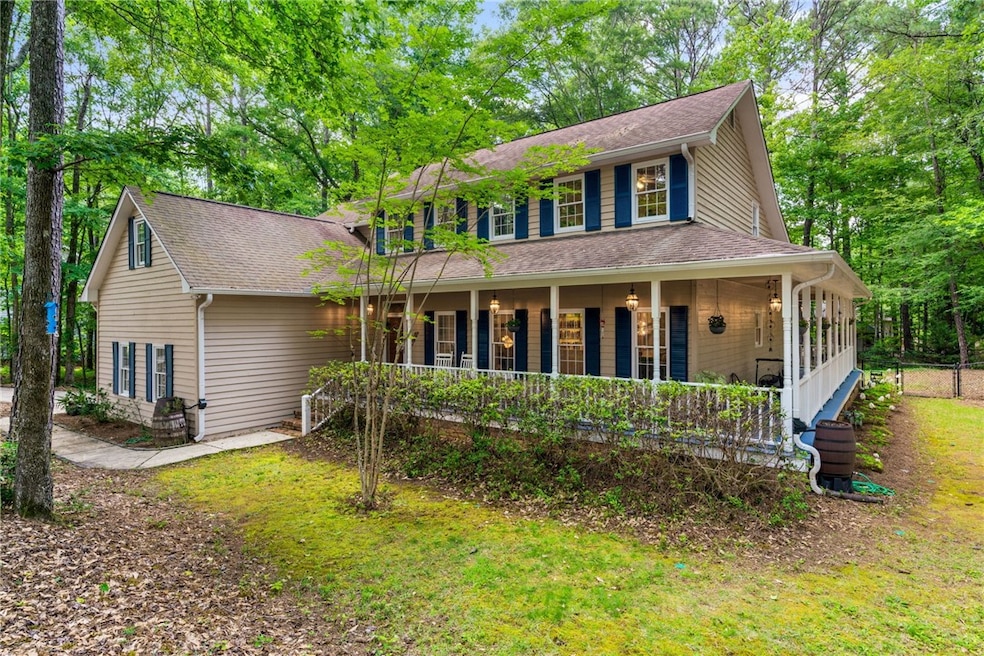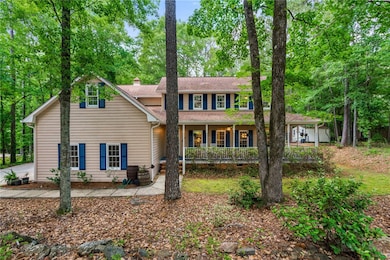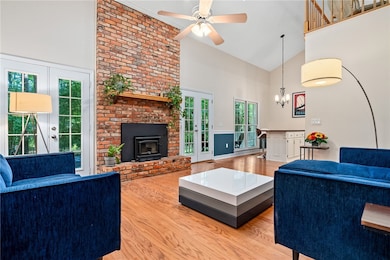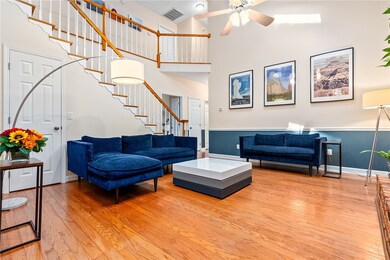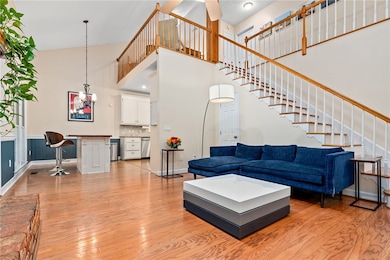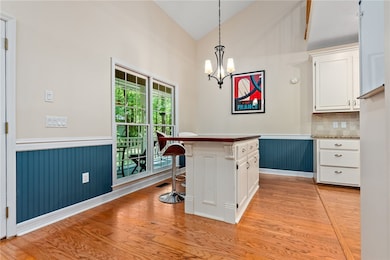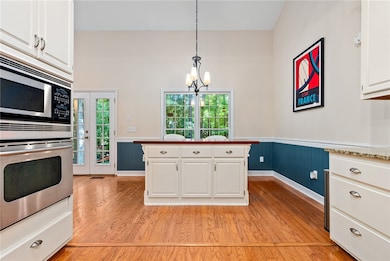2092 S Evergreen Dr Auburn, AL 36830
Wrights Mill Estates NeighborhoodEstimated payment $2,689/month
Highlights
- Updated Kitchen
- Deck
- Main Floor Primary Bedroom
- Auburn Early Education Center Rated A
- Wood Flooring
- Attic
About This Home
Looking for a peaceful retreat? This home is located in the sought-after Wright's Mill neighborhood, conveniently located near Chewacla State Park and Auburn's NEW Lake Wilmore Community Center. This well-maintained home, nestled amid mature landscaping, offers a comfortable and serene lifestyle. As you enter, high ceilings and natural light highlight the built-in bookcases, creating a warm and inviting atmosphere. The spacious living area is ideal for gathering with loved ones or enjoying a quiet evening. The updated kitchen features energy-efficient appliances and plenty of space. The primary suite provides a relaxing haven to unwind after a long day. Upstairs, you'll find three additional bedrooms and a versatile loft space. Step out onto your wrap-around porch to enjoy the outdoors. Beyond the home's comforts, its location offers easy access to outdoor activities and community amenities. Don't miss out on this gem!
Listing Agent
ALEX ACUFF MARY GAIL WEEKLEY TEAM
EXP REALTY - ACUFF WEEKLEY GROUP Listed on: 03/17/2025

Home Details
Home Type
- Single Family
Est. Annual Taxes
- $2,257
Year Built
- Built in 1991
Lot Details
- 0.84 Acre Lot
- Partially Fenced Property
Parking
- 2 Car Garage
Home Design
- Clapboard
Interior Spaces
- 2,732 Sq Ft Home
- 2-Story Property
- Ceiling Fan
- Skylights
- 1 Fireplace
- Formal Dining Room
- Crawl Space
- Washer and Dryer Hookup
- Attic
Kitchen
- Updated Kitchen
- Breakfast Area or Nook
- Oven
- Gas Cooktop
- Microwave
- Dishwasher
- Kitchen Island
- Disposal
Flooring
- Wood
- Carpet
- Tile
Bedrooms and Bathrooms
- 4 Bedrooms
- Primary Bedroom on Main
- Garden Bath
Outdoor Features
- Deck
- Covered Patio or Porch
- Outdoor Storage
Schools
- Auburn Early Education/Ogletree Elementary And Middle School
Utilities
- Central Air
- Heat Pump System
- Underground Utilities
Community Details
- No Home Owners Association
- Wrights Mill Estates Subdivision
Listing and Financial Details
- Assessor Parcel Number 18-03-07-0-002-001.030
Map
Home Values in the Area
Average Home Value in this Area
Tax History
| Year | Tax Paid | Tax Assessment Tax Assessment Total Assessment is a certain percentage of the fair market value that is determined by local assessors to be the total taxable value of land and additions on the property. | Land | Improvement |
|---|---|---|---|---|
| 2025 | $2,330 | $43,140 | $0 | $0 |
| 2024 | $2,330 | $42,784 | $7,500 | $35,284 |
| 2023 | $2,257 | $35,850 | $7,500 | $28,350 |
| 2022 | $1,883 | $35,850 | $7,500 | $28,350 |
| 2021 | $1,962 | $37,324 | $5,400 | $31,924 |
| 2020 | $1,788 | $34,105 | $5,400 | $28,705 |
| 2019 | $1,788 | $34,105 | $5,400 | $28,705 |
| 2018 | $1,687 | $32,220 | $0 | $0 |
| 2015 | $1,685 | $32,180 | $0 | $0 |
| 2014 | $1,685 | $32,180 | $0 | $0 |
Property History
| Date | Event | Price | List to Sale | Price per Sq Ft |
|---|---|---|---|---|
| 10/08/2025 10/08/25 | For Sale | $475,000 | 0.0% | $174 / Sq Ft |
| 09/24/2025 09/24/25 | Pending | -- | -- | -- |
| 07/08/2025 07/08/25 | Price Changed | $475,000 | -2.0% | $174 / Sq Ft |
| 05/16/2025 05/16/25 | Price Changed | $484,900 | 0.0% | $177 / Sq Ft |
| 03/20/2025 03/20/25 | For Sale | $485,000 | -- | $178 / Sq Ft |
Purchase History
| Date | Type | Sale Price | Title Company |
|---|---|---|---|
| Warranty Deed | $305,000 | Stewart And Associates Pc |
Source: Lee County Association of REALTORS®
MLS Number: 173961
APN: 18-03-07-0-002-001.030
- 335 Forsythia Ct
- 1846 Keystone Dr
- 1996 Woodview Ct
- 467 Southview Dr
- 2125 Larkhill Ln
- 2109 Larkhill Ln
- 2172 Larkhill Ln
- 2181 Larkhill Ln
- 2165 Larkhill Ln
- 711 Oak Knoll Cir
- 441 Kimberly Dr
- 1711 Wrights Mill Rd
- 1385 S Donahue Dr Unit 2203
- 1749 Lois Ln
- 380 Barksdale Ln
- 1340 Ferndale Dr
- 164 E University Dr Unit J204
- 164 E University Dr
- 329 Barksdale Ln
- 152 E University Dr Unit D101
- 2029 S College St
- 190 E University Dr
- 168 E University Dr
- 1131 S College St
- 1255 S College St
- 202 W Longleaf Dr
- 560 Sherwood Dr
- 415 S Gay St Unit 3
- 1957 Wire Rd Unit Madison Park
- 1235 Tigers Tail Trail
- 345 S College St
- 652 Haley Ln
- 4315 Golf Club Dr
- 607 Auburn Dr
- 111 Maple St
- 201 W Glenn Ave
- 366 Genelda Ave
- 644 W Magnolia Ave
- 700 W Magnolia Ave
- 1794 Covington Ridge
