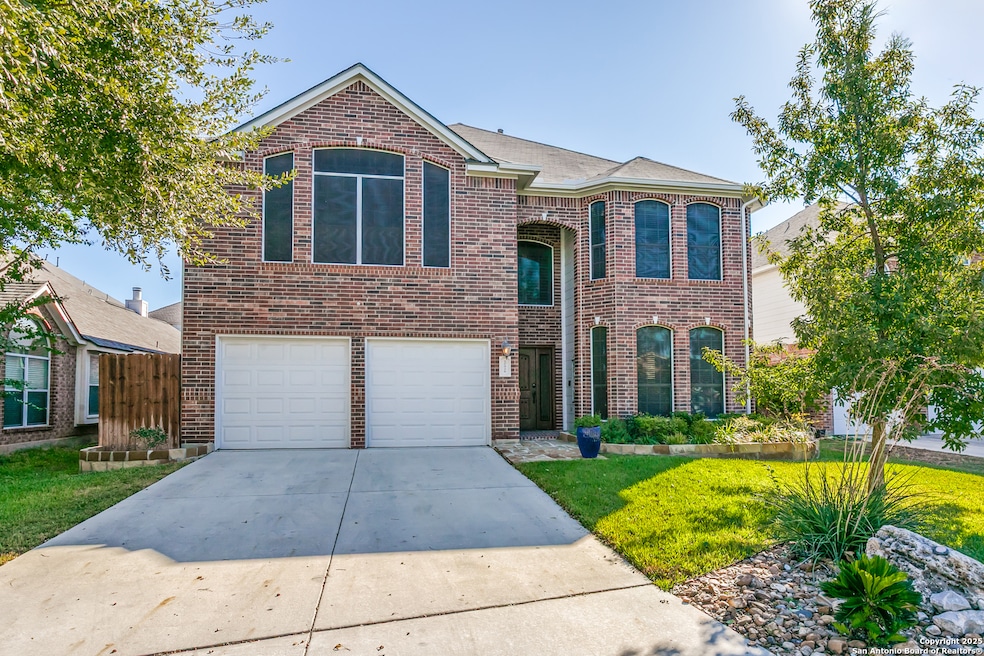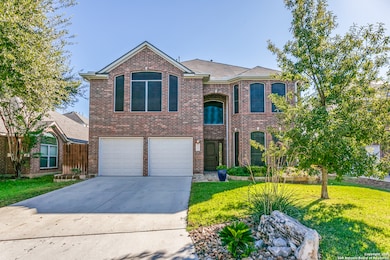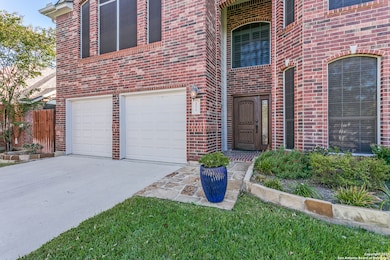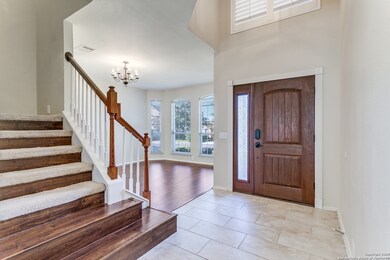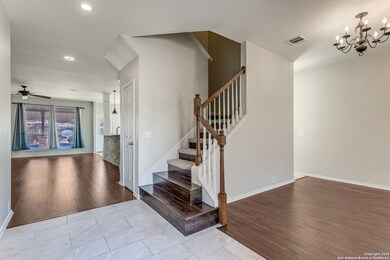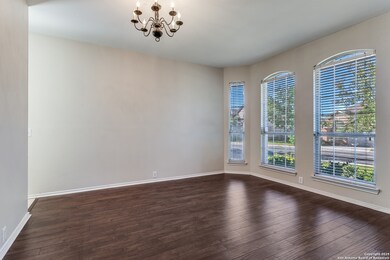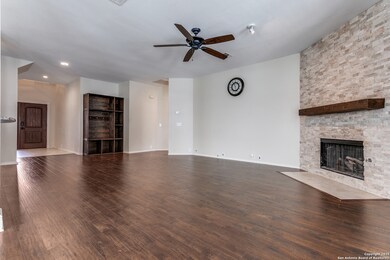20926 Encino Dawn San Antonio, TX 78259
Encino Park NeighborhoodHighlights
- Mature Trees
- Solid Surface Countertops
- Community Pool or Spa Combo
- Encino Park Elementary School Rated A
- Game Room
- Covered Patio or Porch
About This Home
Beautiful 4-Bedroom, 2.5-Bathroom Home in Gate Village at Encino Park Subdivision. Quiet Neighborhood, Handsome Curb Appeal with Custom Pool & Amazing Backyard, Pool & Yard Maintenance Included! Convenient Location Near Hwy-281 & Evans Rd, Minutes to HEB, Acclaimed North East ISD Schools, Shopping, Restaurants, & More. Enter to Foyer with Soaring Double-Height Ceilings & Formal Dining Room. Huge Living/Family Room with Great Natural Light, Engineered Hardwood Flooring, & Cozy Fireplace. Gourmet Kitchen with Granite Countertops, High-End Stainless Steel Appliances & Gas Cooking, Custom Cabinetry & Loads of Storage Space, & Breakfast Area. Dedicated Office & Half-Bathroom Downstairs, Could Also Serve as Secondary Living or Media. Awesome Upstairs Landing Area with Ceiling Fan, Great for TV or Play Area. Spacious Primary Bedroom Suite with Trayed Ceiling, Full Bathroom with Dual Vanities, Separate Tub/Shower, & Walk-In Closet. Nicely-Sized Secondary Bedrooms with Ceiling Fans, Full Bathroom with Dual Granite Vanity & Walk-In Shower. Laundry Room with Washer/Dryer Connections. Fantastic Backyard with Large Covered Patio & Built-In Grill Area. Gorgeous Custom Pool with Hot Tub & Water Features, Very Private Backyard Space Perfect for Entertaining & Relaxation. Yard Maintenance, Pool Service, A/C Filter & Water Softener Salt Replacement Contracted by Landlord, Tenant to Pay Flat $300 per Month. Pets Case-by-Case, Subject to Approval. North East ISD.
Listing Agent
Anabel Seibel
Davidson Properties, Inc. Listed on: 11/03/2025
Home Details
Home Type
- Single Family
Est. Annual Taxes
- $8,559
Year Built
- Built in 2002
Lot Details
- 6,795 Sq Ft Lot
- Fenced
- Sprinkler System
- Mature Trees
Parking
- 2 Car Garage
Home Design
- Brick Exterior Construction
- Slab Foundation
- Composition Roof
Interior Spaces
- 3,112 Sq Ft Home
- 2-Story Property
- Ceiling Fan
- Chandelier
- Double Pane Windows
- Window Treatments
- Family Room with Fireplace
- Game Room
Kitchen
- Breakfast Area or Nook
- Built-In Self-Cleaning Oven
- Cooktop
- Microwave
- Dishwasher
- Solid Surface Countertops
- Disposal
Flooring
- Carpet
- Ceramic Tile
Bedrooms and Bathrooms
- 4 Bedrooms
- Walk-In Closet
Laundry
- Laundry Room
- Laundry on main level
- Washer Hookup
Outdoor Features
- Covered Patio or Porch
- Outdoor Storage
- Outdoor Grill
Schools
- Encino Pk Elementary School
- Tejeda Middle School
- Johnson High School
Utilities
- Central Heating and Cooling System
- Multiple Heating Units
- Heating System Uses Natural Gas
- Private Water Source
- Multiple Water Heaters
- Water Softener is Owned
- Cable TV Available
Listing and Financial Details
- Rent includes fees, amnts
- Assessor Parcel Number 176000230590
Community Details
Overview
- Built by Pulte
- Village At Encino Park Subdivision
Recreation
- Community Pool or Spa Combo
Map
Source: San Antonio Board of REALTORS®
MLS Number: 1920214
APN: 17600-023-0590
- 2227 Encino Lake
- 21218 Encino Ash
- 21315 Encino Ash
- 2727 Encino River
- 1913 Creek Mountain St
- 2527 Villa Rufina
- 1909 Creek Mountain St
- 21222 Villa Madama
- 1915 Creek Hollow
- 21202 Malibu Colony
- 2307 Park Farm
- 2034 Encino Vista St
- 21123 Marin Hills
- 2226 Encino Loop
- 21402 Encino Lookout
- 19903 Encino Ridge St
- 2611 Rio Brazos
- 19918 Encino Royale St
- 21211 Rio Sabinal
- 2703 Rio Brazos
- 2535 Villa Borghese
- 21103 Encino Commons Blvd
- 21303 Encino Commons
- 21131 Carmel Hills
- 2318 Park Cir
- 2014 Encino Belle St
- 2707 Rancho Mirage
- 2719 Rancho Mirage
- 22003 Ruby Run
- 21915 N Us-281
- 1722 Encino Spring
- 22103 Ruby Run
- 2319 Castello Way
- 3526 Blackstone Run
- 3119 Blanco Pass
- 19500 Us Highway 281 N
- 2802 Redrock Trail
- 20614 Stone Oak Pkwy
- 2838 Cliff Canyon
- 20727 Stone Oak Pkwy
