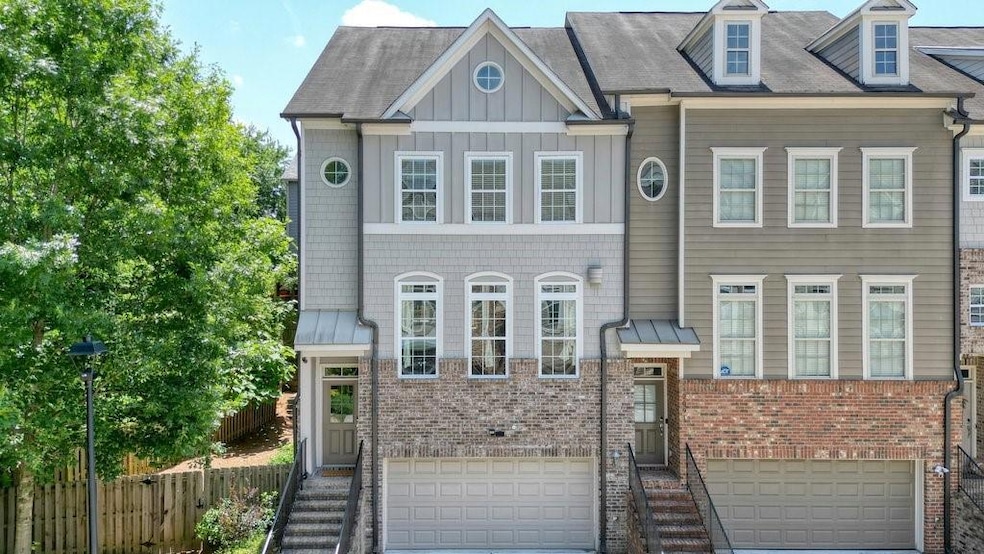MOTIVATED SELLER, PRICED TO SELL! Beautiful End-Unit Townhome with Expansive Yard in Prime Atlanta Location. Use our preferred lender for $2500 in closing costs through June 30th!
Discover this beautifully designed end-unit townhome in a highly sought-after Atlanta community. Boasting 3 bedrooms, 3.5 bathrooms, and one of the largest private fenced yards in the neighborhood—nearly double the typical lot size—this home offers unparalleled outdoor space for entertaining, pets, or relaxation.
Inside, enjoy an open floor plan with 10-foot ceilings, hardwood floors, brand-new carpet, and fresh paint throughout. The gourmet kitchen features stainless steel appliances, a spacious island, granite countertops, and a walk-in pantry. Adjacent to the kitchen is a bonus office nook with a built-in desk. The kitchen seamlessly flows into the dining area and family room, which includes a cozy gas fireplace.
Upstairs, the oversized primary suite offers a large walk-in closet and an ensuite bathroom with dual vanities and a spacious glass walk-in tiled shower with a seat. Two generously sized secondary bedrooms provide ample space and natural light.
The fully finished terrace level includes a full bathroom and serves as a versatile space—ideal as a fourth bedroom, guest suite, media room, gym, home office, or playroom. A spacious double-car garage with extra storage completes this level.
Located just a short walk to the community’s top-tier amenities—including a pool, tennis courts, and playground—this home offers convenience and luxury. Nestled Inside the Perimeter (ITP), enjoy proximity to The Battery, Vinings, Smyrna, Buckhead, The Works, Westside Provisions District, Beltline Westside Trail, Piedmont Park, and Atlanta International Airport. Public transportation is also conveniently nearby.
This move-in-ready townhome combines elegance, functionality, and an unbeatable location. Don’t miss the opportunity to experience luxury living at its finest!
All info to be verified by the buyer. Some photos virtually staged.

