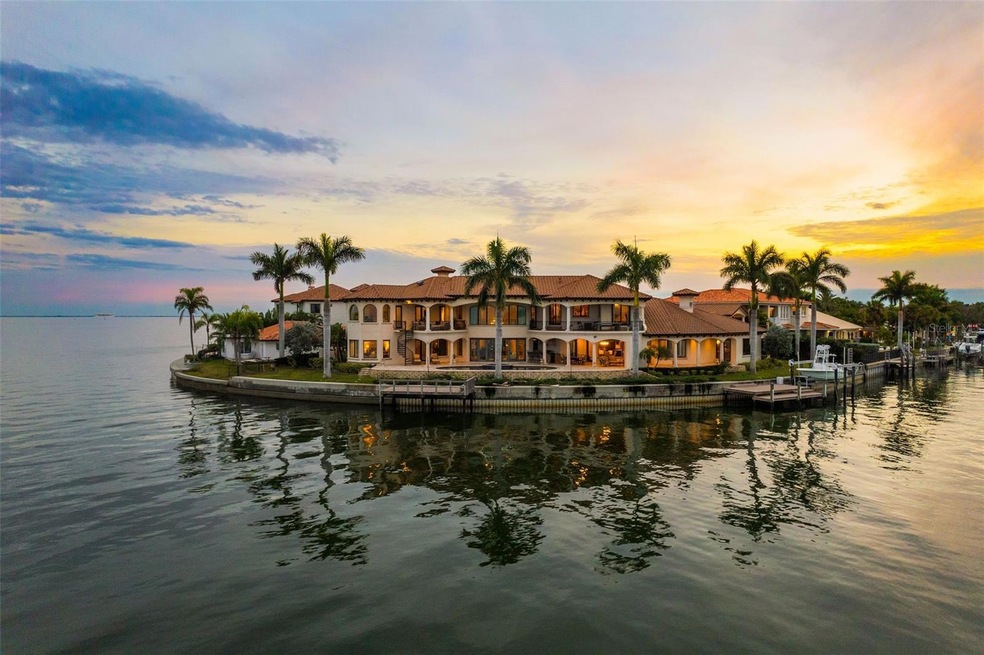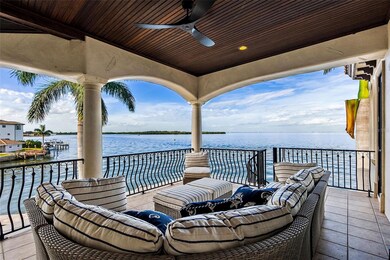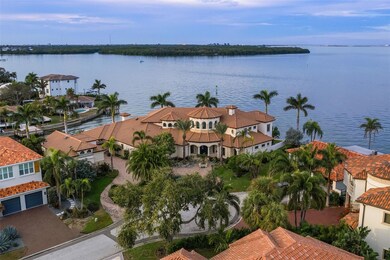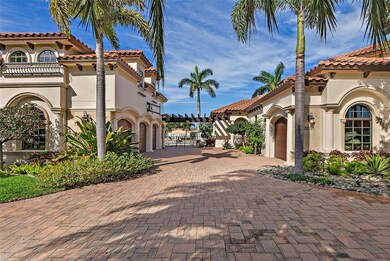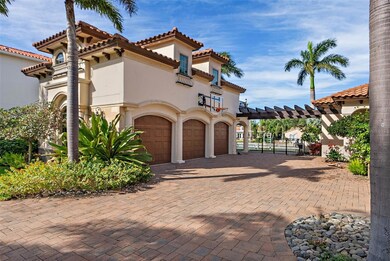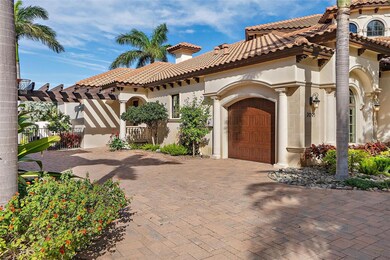
2093 Carolina Ave NE Saint Petersburg, FL 33703
Venetian Isles NeighborhoodAbout This Home
As of December 2023A waterfront masterpiece that has it all! Custom built by Campagna Homes in 2014, this luxury residence boasts soaring high ceilings in just under 8,000 square feet and is situated on two lots with direct access to the open waters of Tampa Bay. The main home features 5 bedrooms, 6.5 bathrooms, and several flex places including an office, a gym, a study, and game room complete with wet bar. A spacious family room for gathering sits just off the main kitchen with its entertainers’ must haves like a butler’s pantry, walk in pantry, and full catering kitchen. The formal dining room with built-in buffet is crowned with a gorgeous Swarovski crystal chandelier and two matching sconces to cast that perfect dinner-time-glow. Just after dinner, usher your guests to the complimentary formal living room to show off the cathedral ceilings and gas fireplace. This spectacular home features the convenience of an elevator as well as the luxury of a sizable 400-bottle wine cellar and serving bar off of the formal dining room. A split 4-car garage comes with a second floor in-law suite with kitchenette and full bath, adding almost 700 square feet to this already abundant home. Inside, you’ll enjoy panoramic water views from nearly every room in the house. Then step outside and take advantage of an extensive outdoor living space with kitchen, fireplace, and a sparkling, saltwater pool with spa. You can also take in all the outdoor beauty this home has to offer from your balconies. You’ll never need to leave, but if you choose to take a sunset cruise, you can hop in a boat from one of your two docks, complete with a boat-lift and jet ski launch. The primary bedroom wing has a groin ceiling entry, custom millwork and, like much of this home, breathtaking views. Unwind in the relaxing primary bathroom with soaking tub, walk through shower, and his and her walk-in closets. The main living and entertaining areas are downstairs with secondary bedrooms, each with its own en-suite bathroom and walk in closet, a bonus living space, custom workspace, and huge outdoor balcony, located upstairs. Stay home and experience the best of Venetian Isles living or travel a few minutes (by boat or car) to St. Petersburg’s finest shopping, dining, and downtown attractions. With quick, convenient access to Tampa International Airport and only 15 miles to our world renowned St Pete Beach, you’re never far from a good time.
Last Agent to Sell the Property
NORTHSTAR REALTY Brokerage Phone: 727-528-7653 License #3201825 Listed on: 11/20/2022
Home Details
Home Type
Single Family
Year Built
2014
Lot Details
0
HOA Fees
$17 per month
Parking
4
Listing Details
- Property Type: Residential
- Property Condition: Completed
- Property Sub Type: Single Family Residence
- Architectural Style: Mediterranean
- Construction Materials: Block, Stone, Stucco
- Fireplace: Yes
- Living Area: 7841
- Lot Size Acres: 0.49
- New Construction: No
- Year Built: 2014
- Building Area Total: 11255
- Lot Size Sq Ft: 21545
- Directions to Property: Snell Isle Blvd to Overlook Dr NE to Venetian Isles entrance. Right on Grand Canal Blvd NE. Left on Carolina all the way to the end to address.
- Status: Sold
- Street Post Direction: NE
- Co List Office Mls Id: MFR283504594
- Co List Office Phone: 727-528-7653
- Ownership: Fee Simple
- ResoBuildingAreaSource: PublicRecords
- Available for Lease YN: 1
- Escrow State: FL
- List Office Head Office Key Nume: 1048175
- Minimum Lease: 1 Month
- RATIO Current Price By Calculate: 1173.32
- Total Acreage: 1/4 to less than 1/2
- Unit Number YN: 0
- Water Access YN: 1
- Attribution Contact: 727-528-7653
- Tax Year: 2021
- Special Features: VirtualTour
Interior Features
- Fireplace Features: Family Room, Gas, Living Room, Outside
- Living Area Units: Square Feet
- Flooring: Brick, Wood
- Full Bathrooms: 7
- Half Bathrooms: 1
- Interior Amenities: Built-in Features, Cathedral Ceiling(s), Ceiling Fans(s), Coffered Ceiling(s), Crown Molding, Dry Bar, Eat-in Kitchen, Elevator, High Ceilings, Kitchen/Family Room Combo, Primary Bedroom Main Floor, Smart Home, Solid Surface Counters, Solid Wood Cabinets, Stone Counters, Thermostat, Tray Ceiling(s), Vaulted Ceiling(s), Walk-In Closet(s), Wet Bar, Window Treatments
- Appliances Included: Bar Fridge, Built-In Oven, Convection Oven, Dishwasher, Disposal, Dryer, Gas Water Heater, Ice Maker, Microwave, Range Hood, Refrigerator, Tankless Water Heater, Washer, Water Filtration System, Water Softener, Wine Refrigerator
- Foundation Details: Block, Slab
- Total Bedrooms: 6
- Levels: Two
- Other Equipment: Generator
- Spa Features: In Ground
- Spa Yn: Yes
- Window Features: Impact Glass/Storm Windows, Window Treatments
- Street Number Modifier: 2093
- ResoLivingAreaSource: Estimated
- Additional Rooms: Attic,Bonus Room,Breakfast Room Separate,Den/Library/Office,Family Room,Formal Dining Room Separate,Formal Living Room Separate,Great Room,Inside Utility,Interior In-Law Suite,Loft
- Living Area Meters: 728.45
- Room Count: 4
Exterior Features
- Direction Faces: Northwest
- Pool Features: Gunite, Heated, In Ground, Salt Water, Tile
- Exterior Features: Balcony, French Doors, Irrigation System, Lighting, Outdoor Kitchen
- Roof: Tile
- Pool Private: Yes
- View: Water
- Waterfront: Yes
- Patio and Porch Features: Covered, Patio, Rear Porch
- Road Surface Type: Concrete, Paved
- Disclosures: HOA/PUD/Condo Disclosure, Seller Property Disclosure
- Water Access: Bay/Harbor,Gulf/Ocean,Gulf/Ocean to Bay
- Water Extras: Dock - Composite,Dock - Open,Dock w/Electric,Dock w/Water Supply,Lift
- Water Extras YN: 1
- Water View: Bay/Harbor - Full
- Water View YN: 1
- Waterfront Feet Total: 190
- Flood Zone Date: 2021-08-24
- Flood Zone Panel: 12103C0229H
- Water Frontage Feet Bay Harbor: 190
Garage/Parking
- Attached Garage: Yes
- Carport Y N: No
- Garage Spaces: 4
- Garage Yn: Yes
- Parking Features: Circular Driveway, Oversized, Split Garage
Utilities
- Utilities: Cable Connected, Electricity Connected, Natural Gas Connected, Public, Sewer Connected, Sprinkler Recycled, Underground Utilities, Water Connected
- Cooling: Central Air, Zoned
- Heating: Electric, Natural Gas
- Laundry Features: Inside, Laundry Room
- Sewer: Public Sewer
- Water Source: Public
Condo/Co-op/Association
- Community Features: Deed Restrictions, Golf Carts OK, Irrigation-Reclaimed Water, Sidewalks, Waterfront
- Association Fee: 200
- Association Fee Frequency: Annually
- Association: Yes
- Senior Community: No
- Association 2 YN: 0
- Association Approval Required YN: 0
- Association Fee Requirement: Optional
- Association URL: www.ourvi.org
Fee Information
- Total Annual Fees: 200.00
- Total Monthly Fees: 16.67
- Monthly HOA Amount: 16.67
Lot Info
- Parcel Number: 03-31-17-93887-017-0480
- Additional Parcels: No
- Fencing: Fenced
- Lot Features: Cul-De-Sac, FloodZone, City Limits, In County, Irregular Lot, Landscaped, Oversized Lot, Paved
- Flood Zone Code: VE
- Homestead YN: 1
- Lot Size Square Meters: 2002
Green Features
- Efficiency: Appliances, HVAC, Insulation
- Green Verification Count: 0
Rental Info
- Furnished: Negotiable
- Pets Allowed: Yes
- Lease Restrictions YN: 0
- Additional Lease Restrictions: No Association rules on leasing. Please see Pinellas County rules on leasing
Tax Info
- Tax Annual Amount: 68329
- Tax Block: 17
- Tax Book Number: 67-81
- Tax Lot: 48
Multi Family
- Waterfront Features: Bay/Harbor
Similar Homes in the area
Home Values in the Area
Average Home Value in this Area
Property History
| Date | Event | Price | Change | Sq Ft Price |
|---|---|---|---|---|
| 12/21/2023 12/21/23 | Sold | $9,200,000 | -8.0% | $1,173 / Sq Ft |
| 12/12/2023 12/12/23 | Pending | -- | -- | -- |
| 12/03/2023 12/03/23 | For Sale | $9,999,500 | +8.7% | $1,275 / Sq Ft |
| 08/18/2023 08/18/23 | Off Market | $9,200,000 | -- | -- |
| 06/03/2023 06/03/23 | Price Changed | $9,999,500 | -13.0% | $1,275 / Sq Ft |
| 11/20/2022 11/20/22 | For Sale | $11,500,000 | -- | $1,467 / Sq Ft |
Tax History Compared to Growth
Agents Affiliated with this Home
-

Seller's Agent in 2023
Kirby Bryan
NORTHSTAR REALTY
(727) 528-7653
21 in this area
125 Total Sales
-

Seller Co-Listing Agent in 2023
Georgia Janas
NORTHSTAR REALTY
(727) 488-3763
31 in this area
172 Total Sales
-

Buyer's Agent in 2023
Robert Griffin
RE/MAX
1 in this area
21 Total Sales
Map
Source: Stellar MLS
MLS Number: U8183017
APN: 03-31-17-93887-017-0480
- 2050 Hawaii Ave NE
- 2063 Illinois Ave NE
- 2012 Carolina Cir NE
- 2015 Hawaii Ave NE
- 2028 Illinois Ave NE
- 2002 Carolina Cir NE
- 2019 Illinois Ave NE
- 2053 Iowa Ave NE
- 1985 Carolina Ave NE
- 1974 Hawaii Ave NE
- 2017 Iowa Ave NE
- 1973 Hawaii Ave NE
- 1962 Hawaii Ave NE
- 2001 Iowa Ave NE
- 1948 Carolina Ave NE
- 2087 Michigan Ave NE
- 2096 Massachusetts Ave NE
- 2081 Michigan Ave NE
- 1939 Hawaii Ave NE
- 2084 Massachusetts Ave NE
