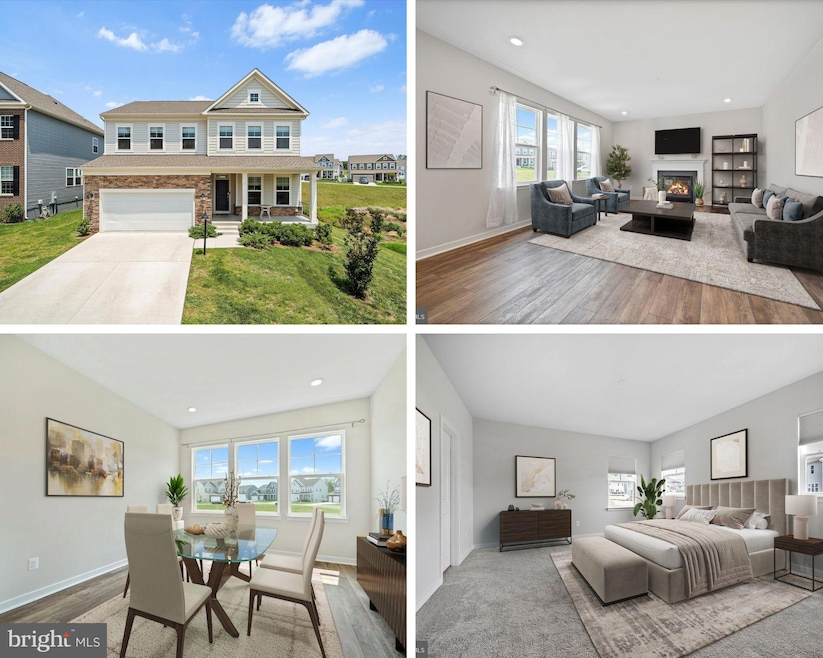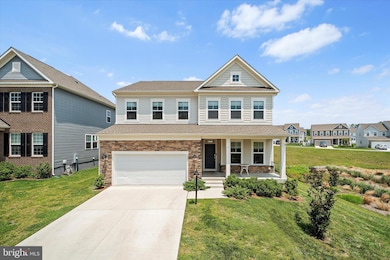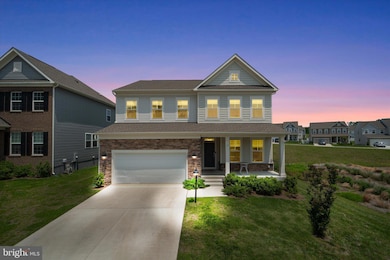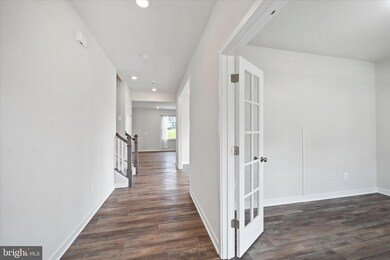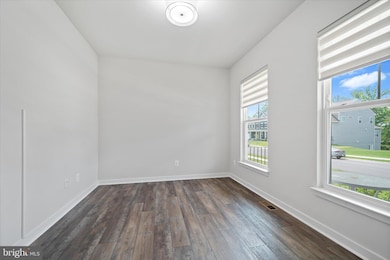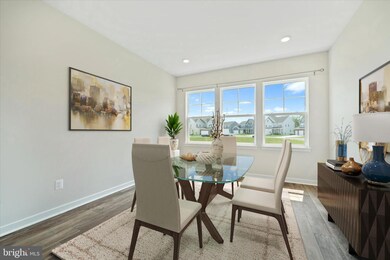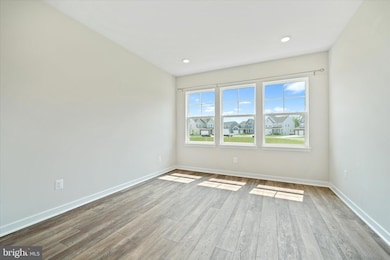2093 Whithorn Hill Jeffersonton, VA 22724
Highlights
- Open Floorplan
- Recreation Room
- 1 Fireplace
- Colonial Architecture
- Attic
- Great Room
About This Home
Welcome to 2093 Whithorn Hill in beautiful and convenient Jeffersonton, VA. Located just a few minutes from Warrenton VA this 2023 built Lennar Powell model has 5 bedrooms, 4.5 bathrooms. Located on a corner lot this home features a welcoming front porch which leads you to a first floor that is an open concept layout. Upon walking into the foyer you will notice the entire first floor is lvp flooring. The foyer is adjacent to the formal dining room, half bath and a home office with double glass doors for privacy. Just steps away is a spacious great room which leads to a gourmet eat-in kitchen with white cabinets, granite countertops and stainless appliances perfect for large gatherings or home cooked meals. The morning room right off the kitchen leads to additional brightly lit dining space with it's wall of windows. The great room, which is open to the kitchen and morning room, has a gas fireplace for cozy gatherings. Upstairs there are four large bedrooms each with their own walk in closets! The spacious primary bedroom suite with large en-suite bathroom is truly an owner's delight. The primary bath boasts double sinks, upgraded cabinetry and a large shower. Bedroom 4 has it's own en-suite bathroom. Rounding out the upstairs are a shared hall bathroom with double sinks and an upstairs laundry room. Downstairs a fully finished basement complete with legal 5th bedroom, full bathroom and large rec room leads to plenty of versatility and space for family or guests. The basement has walk up stairs to the backyard as well as plenty of storage! Planned amenities include: a clubhouse, swimming pool, tennis courts, tot lots/playgrounds, trails and a future shopping center. Close to shopping, entertainment and major roads. **Pets considered on a case-by -case basis. Additional monthly pet fee of $50/pet and security deposit of $500 per pet will apply if allowed. **
Home Details
Home Type
- Single Family
Year Built
- Built in 2023
Lot Details
- 7,000 Sq Ft Lot
- Cleared Lot
- Back and Front Yard
- Property is in excellent condition
HOA Fees
- $78 Monthly HOA Fees
Parking
- 2 Car Attached Garage
- Garage Door Opener
- Driveway
Home Design
- Colonial Architecture
- Vinyl Siding
- Concrete Perimeter Foundation
Interior Spaces
- Property has 3 Levels
- Open Floorplan
- Recessed Lighting
- 1 Fireplace
- Mud Room
- Entrance Foyer
- Great Room
- Family Room Off Kitchen
- Formal Dining Room
- Den
- Recreation Room
- Storage Room
- Fire and Smoke Detector
- Attic
Kitchen
- Breakfast Room
- Eat-In Kitchen
- Self-Cleaning Oven
- Built-In Range
- Built-In Microwave
- Ice Maker
- Dishwasher
- Stainless Steel Appliances
- Kitchen Island
- Disposal
Flooring
- Carpet
- Luxury Vinyl Plank Tile
Bedrooms and Bathrooms
- En-Suite Primary Bedroom
- Walk-In Closet
Laundry
- Laundry Room
- Laundry on upper level
- Dryer
- Washer
Finished Basement
- Heated Basement
- Walk-Up Access
- Interior and Exterior Basement Entry
Schools
- Culpeper High School
Utilities
- Forced Air Heating and Cooling System
- Heating System Powered By Owned Propane
- Propane
- Electric Water Heater
Listing and Financial Details
- Residential Lease
- Security Deposit $3,500
- Tenant pays for cable TV, frozen waterpipe damage, fireplace/flue cleaning, internet, lawn/tree/shrub care, light bulbs/filters/fuses/alarm care, all utilities, gutter cleaning, insurance, pest control, windows/screens, snow removal
- No Smoking Allowed
- 12-Month Min and 24-Month Max Lease Term
- Available 7/24/25
- $65 Application Fee
- $100 Repair Deductible
Community Details
Overview
- Association fees include trash
- Built by LENNAR
- Clevenger Corner Village Subdivision, Powell Floorplan
Amenities
- Common Area
Recreation
- Community Pool
Pet Policy
- Pets allowed on a case-by-case basis
- Pet Deposit $500
- $50 Monthly Pet Rent
Map
Source: Bright MLS
MLS Number: VACU2011112
APN: 3-E-1-50
- 18149 Telford Dr
- 2053 Whithorn Hill
- 4679 Jeffersonton Rd
- 17355 Chatham Ct
- 2514 Northumberland Dr
- 3446 Southampton Dr
- 18299 Ragtop Rd
- 16289 Quail Ridge Dr
- 0 Ferguson Ln Unit VACU2009546
- 3113 Somerset Dr
- 19196 Ferguson Ln
- LOT D Beaver Dam Rd
- 5575 Jeffersonton Rd
- Parcel 4 (tax id 7-4 Ellett Ln
- Parcel 1 (tax id 7-4 Ellett Ln
- 5442 Ellett Ln
- 19257 Springfield Cir
- 2357 Brighton Place
- 4145 Running Quail Trail
- 2554 Northumberland Dr Unit MACARTHUR LOT 2294
- 2089 Whithorn Hill
- 73 Sire Way
- 115 Manor Ct
- 10955 Southcoate Village Dr
- 11174 Ashlee Brooke Dr
- 7481 Noell Rd
- 4475 Bacon St
- 527 Old Meetze Rd
- 613 Plain Rd
- 185 Main St Unit 187
- 173 Autumn Wind Ct
- 318 Singleton Cir
- 305 Oak Springs Dr
- 839 Oak Leaf Ct
- 8031 International Dr
- 6337 Village Center Dr
- 6185 Newton Ln
- 404 N Franklin St
- 6180 Newton Ln
- 11235 Torrie Way Unit I
