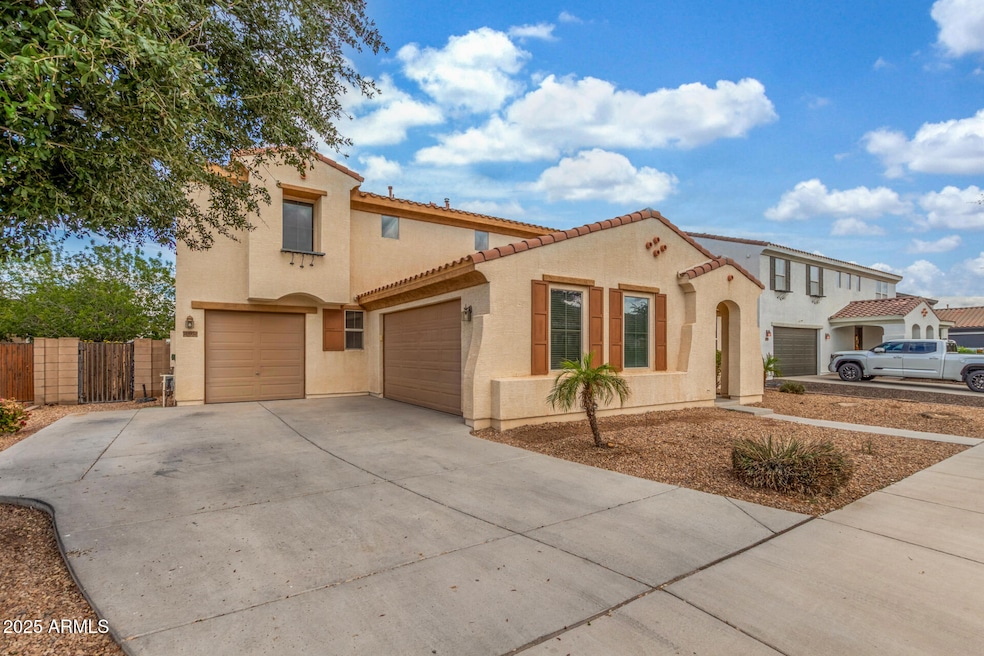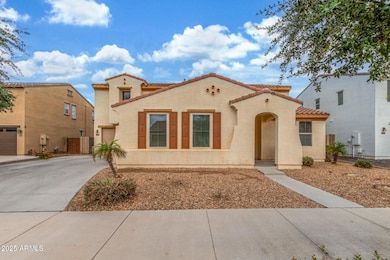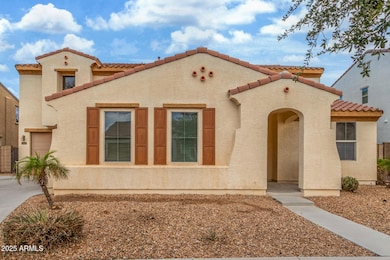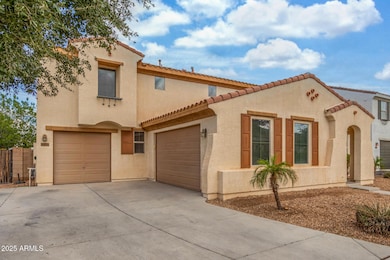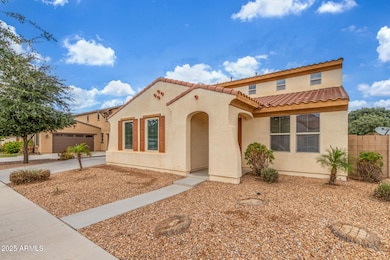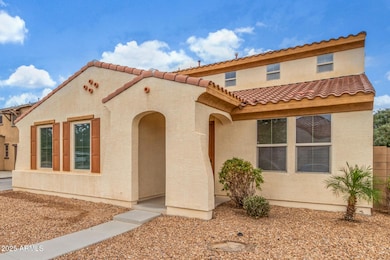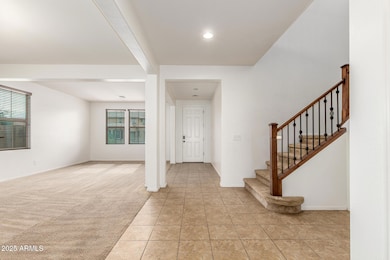20932 Vía de Arboles Queen Creek, AZ 85142
Hastings Farms NeighborhoodEstimated payment $4,041/month
Highlights
- Spanish Architecture
- Granite Countertops
- Eat-In Kitchen
- Queen Creek Elementary School Rated A-
- Covered Patio or Porch
- Dual Vanity Sinks in Primary Bathroom
About This Home
Welcome to this beautifully designed 5-bedroom, 3-bath home in the highly sought-after Hastings Farms community of Queen Creek! Offering an impressive 3 living areas, including a spacious upstairs bonus room, this home provides the perfect layout for multi-generational living, work-from-home needs, or simply extra room to relax and entertain. Step inside to find generously sized bedrooms, including a convenient downstairs bedroom and full bath—ideal for guests or extended family. The open-concept living and dining spaces flow seamlessly into a bright, modern kitchen, creating the perfect setting for gatherings of any size. Upstairs, enjoy an additional loft/bonus room that's great as a media room, playroom, or second family room. The private primary suite is oversized with ample natural light and a well-appointed ensuite bath. Outside, the backyard offers a blank canvas for your dream outdoor living spaceadd a pool, garden, or custom patio to make it truly your own. A rare 3-car garage provides room for vehicles, storage, and toys, completing the home's exceptional functionality. Located near parks, top-rated schools, shopping, and dining, this Hastings Farms gem delivers space, comfort, and the perfect Queen Creek lifestyle.
Home Details
Home Type
- Single Family
Est. Annual Taxes
- $3,397
Year Built
- Built in 2013
Lot Details
- 8,400 Sq Ft Lot
- Block Wall Fence
HOA Fees
- $122 Monthly HOA Fees
Parking
- 2 Open Parking Spaces
- 3 Car Garage
Home Design
- Spanish Architecture
- Wood Frame Construction
- Tile Roof
- Stucco
Interior Spaces
- 4,054 Sq Ft Home
- 2-Story Property
- Washer and Dryer Hookup
Kitchen
- Eat-In Kitchen
- Gas Cooktop
- Granite Countertops
Flooring
- Carpet
- Tile
Bedrooms and Bathrooms
- 5 Bedrooms
- Primary Bathroom is a Full Bathroom
- 3 Bathrooms
- Dual Vanity Sinks in Primary Bathroom
- Bathtub With Separate Shower Stall
Outdoor Features
- Covered Patio or Porch
Schools
- Queen Creek Elementary School
- Newell Barney College Preparatory Middle School
- Queen Creek High School
Utilities
- Central Air
- Heating Available
Listing and Financial Details
- Tax Lot 101
- Assessor Parcel Number 314-09-101
Community Details
Overview
- Association fees include ground maintenance
- Tressel Association, Phone Number (480) 422-0888
- Built by William Lyon Homes
- Hastings Farms Parcel J Subdivision
Recreation
- Community Playground
- Bike Trail
Map
Home Values in the Area
Average Home Value in this Area
Tax History
| Year | Tax Paid | Tax Assessment Tax Assessment Total Assessment is a certain percentage of the fair market value that is determined by local assessors to be the total taxable value of land and additions on the property. | Land | Improvement |
|---|---|---|---|---|
| 2025 | $3,397 | $33,752 | -- | -- |
| 2024 | $3,884 | $32,144 | -- | -- |
| 2023 | $3,884 | $50,010 | $10,000 | $40,010 |
| 2022 | $3,918 | $36,860 | $7,370 | $29,490 |
| 2021 | $3,913 | $34,500 | $6,900 | $27,600 |
| 2020 | $3,694 | $32,070 | $6,410 | $25,660 |
| 2019 | $3,535 | $29,660 | $5,930 | $23,730 |
| 2018 | $3,423 | $27,820 | $5,560 | $22,260 |
| 2017 | $3,269 | $27,680 | $5,530 | $22,150 |
| 2016 | $3,211 | $26,530 | $5,300 | $21,230 |
| 2015 | $2,806 | $24,680 | $4,930 | $19,750 |
Property History
| Date | Event | Price | List to Sale | Price per Sq Ft |
|---|---|---|---|---|
| 11/18/2025 11/18/25 | For Sale | $689,900 | -- | $170 / Sq Ft |
Purchase History
| Date | Type | Sale Price | Title Company |
|---|---|---|---|
| Interfamily Deed Transfer | -- | None Available | |
| Cash Sale Deed | $278,070 | Security Title Agency Inc | |
| Special Warranty Deed | -- | Security Title Agency Inc |
Source: Arizona Regional Multiple Listing Service (ARMLS)
MLS Number: 6949253
APN: 314-09-101
- 20886 Vía de Arboles
- 20966 E Pecan Ln
- 24284 S 211th St
- 23733 S 209th Place
- 20712 E Sunset Dr
- 23644 S 209th Place
- 21227 E Misty Ln
- 21256 E Waverly Dr
- 21062 E Via Del Sol
- 21082 E Via Del Sol
- 23472 S 210th St
- 21112 E Via Del Sol
- 21026 E Calle Luna Ct
- Brookside Plan at Hastings Farms - Creekside Series
- Providence Plan at Hastings Farms - Creekside Series
- Mohave Plan at Hastings Farms - Creekside Series
- Whetstone Plan at Hastings Farms - Creekside Series
- 20951 E Via Del Sol
- 21039 E Poco Calle
- 21024 E Poco Calle
- 21271 E Pecan Ln
- 24815 S Ellsworth Rd
- 22940 S 213th St
- 20212 E Pecan Ln Unit B
- 21663 E Via Del Rancho
- 21183 E Avenida Del Valle
- 22280 S 209th Way Unit 1
- 22280 S 209th Way Unit 2
- 22280 S 209th Way Unit 3
- 22407 S 211th Way
- 21090 E Munoz St
- 21142 E Duncan St
- 22280 S 209th Way
- 21975 E Via Del Palo
- 20911 E Watford Dr
- 22203 S 214th St
- 21565 E Village Loop Rd N
- 20319 E Orchard Ln
- 23516 S 223rd Ct
- 22227 E Via Del Rancho
