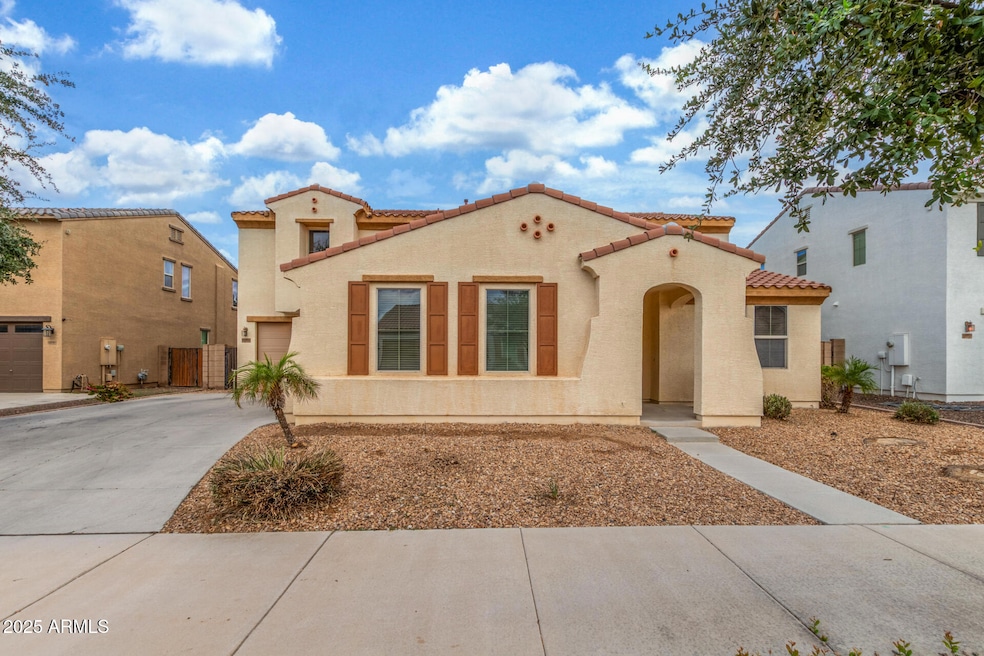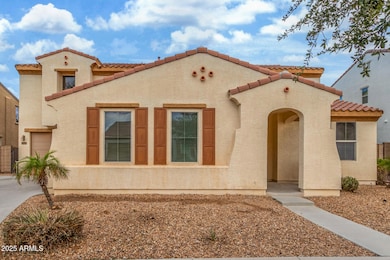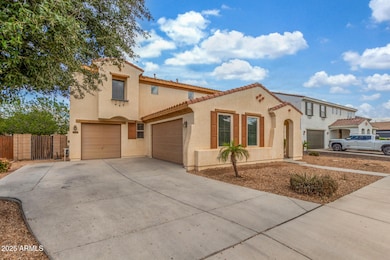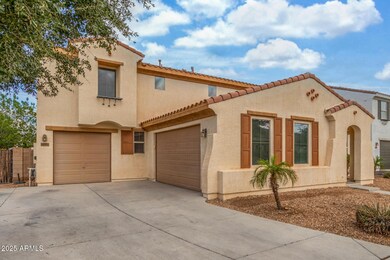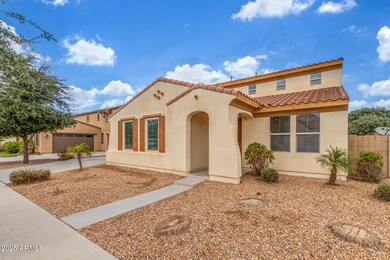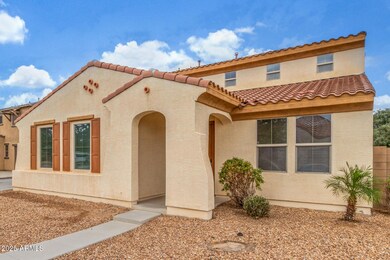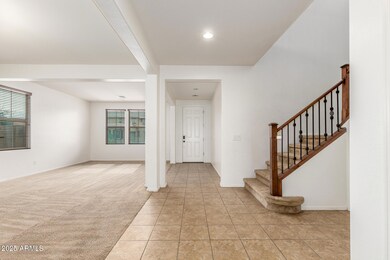20932 Vía de Arboles Queen Creek, AZ 85142
Hastings Farms NeighborhoodHighlights
- Spanish Architecture
- Granite Countertops
- Eat-In Kitchen
- Queen Creek Elementary School Rated A-
- Covered Patio or Porch
- Double Vanity
About This Home
Welcome to this beautifully designed 5-bedroom, 3-bath home in the highly sought-after Hastings Farms community of Queen Creek! Offering an impressive 3 living areas, including a spacious upstairs bonus room, this home provides the perfect layout for multi-generational living, work-from-home needs, or simply extra room to relax and entertain. Step inside to find generously sized bedrooms, including a convenient downstairs bedroom and full bath—ideal for guests or extended family. The open-concept living and dining spaces flow seamlessly into a bright, modern kitchen, creating the perfect setting for gatherings of any size. Upstairs, enjoy an additional loft/bonus room that's great as a media room, playroom, or second family room. The private primary suite is oversized with ample natural light and a well-appointed ensuite bath. Outside, the backyard offers a blank canvas for your dream outdoor living spaceadd a pool, garden, or custom patio to make it truly your own. A rare 3-car garage provides room for vehicles, storage, and toys, completing the home's exceptional functionality. Located near parks, top-rated schools, shopping, and dining, this Hastings Farms gem delivers space, comfort, and the perfect Queen Creek lifestyle.
Home Details
Home Type
- Single Family
Est. Annual Taxes
- $3,397
Year Built
- Built in 2013
Lot Details
- 8,400 Sq Ft Lot
- Block Wall Fence
HOA Fees
- $122 Monthly HOA Fees
Parking
- 2 Open Parking Spaces
- 3 Car Garage
Home Design
- Spanish Architecture
- Wood Frame Construction
- Tile Roof
- Stucco
Interior Spaces
- 4,054 Sq Ft Home
- 2-Story Property
- Ceiling Fan
Kitchen
- Eat-In Kitchen
- Gas Cooktop
- Kitchen Island
- Granite Countertops
Flooring
- Carpet
- Tile
Bedrooms and Bathrooms
- 5 Bedrooms
- Primary Bathroom is a Full Bathroom
- 3 Bathrooms
- Double Vanity
- Bathtub With Separate Shower Stall
Laundry
- Laundry in unit
- Washer Hookup
Outdoor Features
- Covered Patio or Porch
Schools
- Queen Creek Elementary School
- Newell Barney College Preparatory Middle School
- Queen Creek High School
Utilities
- Central Air
- Heating Available
Listing and Financial Details
- Property Available on 11/21/25
- $45 Move-In Fee
- 12-Month Minimum Lease Term
- $45 Application Fee
- Tax Lot 101
- Assessor Parcel Number 314-09-101
Community Details
Overview
- Hasting Farms Association, Phone Number (480) 422-0888
- Built by Hasting Farms
- Hastings Farms Parcel J Subdivision
Recreation
- Bike Trail
Pet Policy
- No Pets Allowed
Map
Source: Arizona Regional Multiple Listing Service (ARMLS)
MLS Number: 6949396
APN: 314-09-101
- 20886 Vía de Arboles
- 20966 E Pecan Ln
- 24284 S 211th St
- 23733 S 209th Place
- 20712 E Sunset Dr
- 23644 S 209th Place
- 21227 E Misty Ln
- 21256 E Waverly Dr
- 21062 E Via Del Sol
- 21082 E Via Del Sol
- 23472 S 210th St
- 21112 E Via Del Sol
- 21026 E Calle Luna Ct
- Brookside Plan at Hastings Farms - Creekside Series
- Providence Plan at Hastings Farms - Creekside Series
- Mohave Plan at Hastings Farms - Creekside Series
- Whetstone Plan at Hastings Farms - Creekside Series
- 20951 E Via Del Sol
- 21039 E Poco Calle
- 21024 E Poco Calle
- 24815 S Ellsworth Rd
- 23207 S 207th Ct
- 22940 S 213th St
- 21663 E Via Del Rancho
- 21183 E Avenida Del Valle
- 22280 S 209th Way Unit 1
- 22280 S 209th Way Unit 2
- 22280 S 209th Way Unit 3
- 22407 S 211th Way
- 20296 E Sonoqui Blvd
- 21090 E Munoz St
- 21142 E Duncan St
- 22280 S 209th Way
- 21975 E Via Del Palo
- 20911 E Watford Dr
- 22203 S 214th St
- 21565 E Village Loop Rd N
- 20319 E Orchard Ln
- 23516 S 223rd Ct
- 22227 E Via Del Rancho
