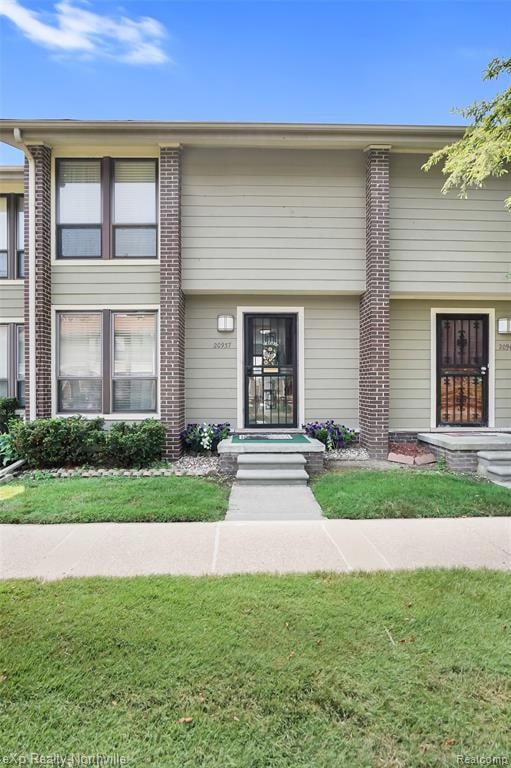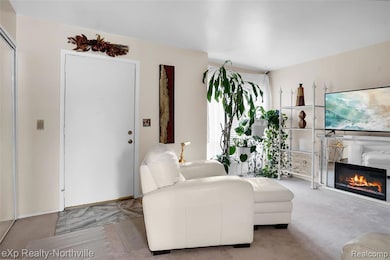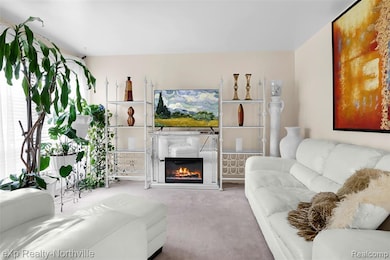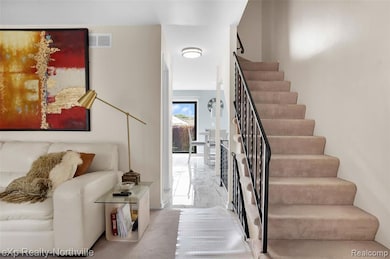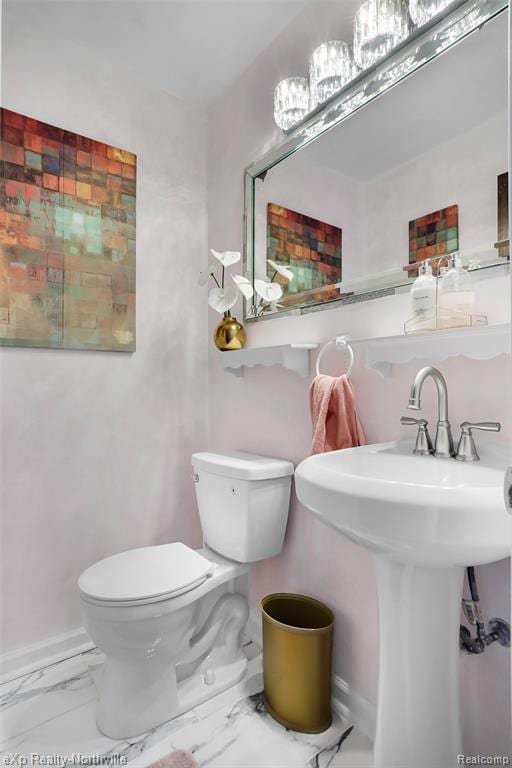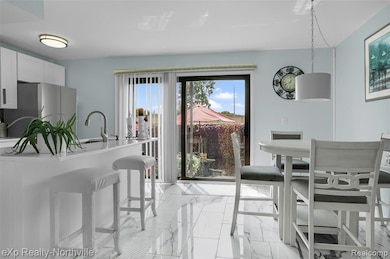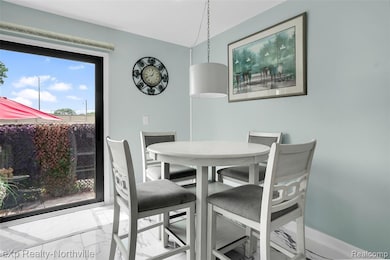Move right into this very clean, bright, stylish, & freshly renovated townhome condo in a quiet & private gated community, with adorable private courtyard & patio. Southfield schools with convenient bus access. Extensive renovations in 2022 include the updated kitchen with an ample amount of bright white, Shaker style kitchen cabinets, generous quartz counter space, new stainless-steel appliances, stylish marble tile floors, and a large, show stopping, & functional kitchen island. The huge, freshly painted primary suite boasts a generous walk-in closet and offers tandem access to the main bath. Second bedroom is quite large as well. Many rooms are freshly painted in a neutral decor. The unfinished basement awaits your finishing touch but does offer in-unit laundry hook-up. Updated electrical in 2022. An oversized newer a/c condenser (approx 2020) is sure to keep you cool all summer long. Convenient car-port parking and 2 assigned parking spaces directly behind the unit, plus ample guest parking. Conveniently located close to freeways, shopping, restaurants, parks, and schools. Unit may be rented out after 2 years of owner occupancy. HOA fee includes water, sewer, trash, and structure insurance. Kitchen appliances included.

