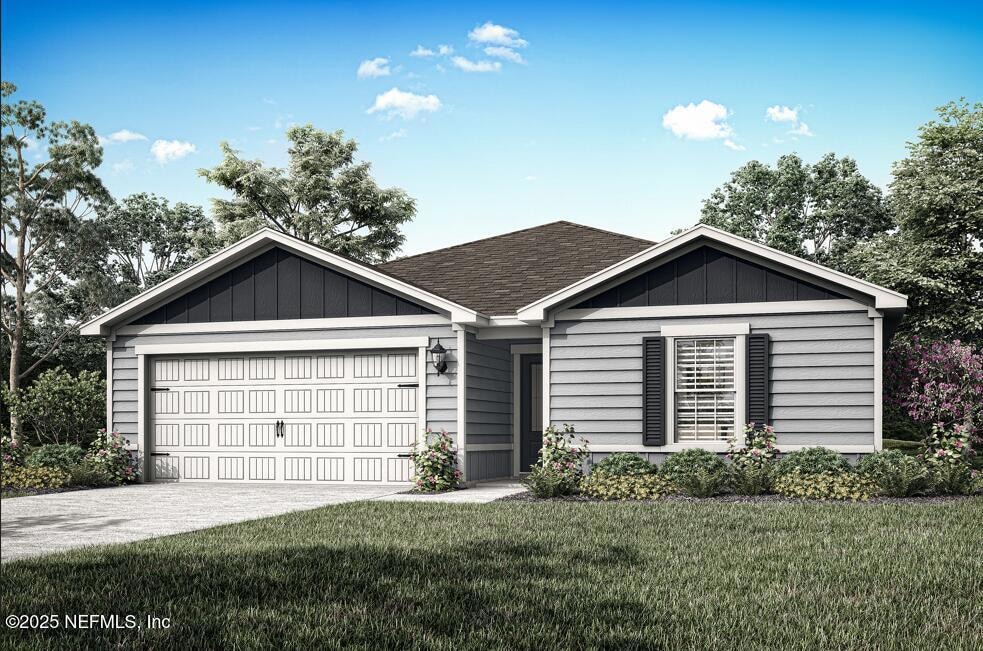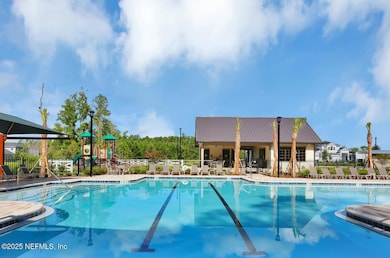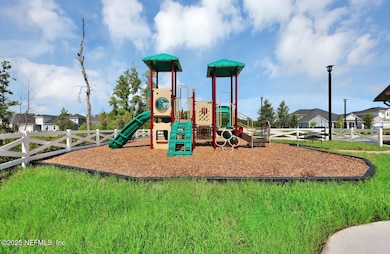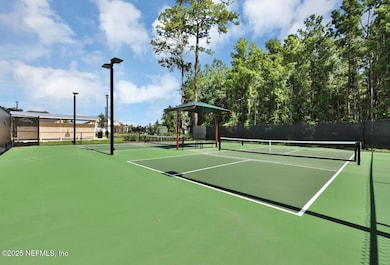2094 Featheredge Way Middleburg, FL 32068
Estimated payment $2,358/month
Highlights
- Under Construction
- Gated Community
- Vaulted Ceiling
- Middleburg Elementary School Rated A-
- Open Floorplan
- Traditional Architecture
About This Home
Step into the Caroline, a thoughtfully crafted 3-bedroom, 2-bathroom home that proves you don't need excess square footage to enjoy spacious living. This bright and open floor plan maximizes every inch with smart, functional layout choices that create a seamless flow from room to room. The heart of the home is a spacious living area that opens to a modern kitchen, perfect for entertaining or everyday relaxation. Natural light fills the space, creating a warm and inviting atmosphere. The primary suite offers a private retreat with an en-suite bathroom and ample closet space, while two additional bedrooms offer flexibility for a growing family, home office, or guest space. Step outside to enjoy the covered porch—ideal for morning coffee or evening gatherings, rain or shine. The Caroline is where simplicity meets style—offering everything you need, without compromise.
Listing Agent
GAYLE VAN WAGENEN
LGI REALTY - FLORIDA, LLC License #3075192 Listed on: 11/05/2025
Home Details
Home Type
- Single Family
Year Built
- Built in 2025 | Under Construction
HOA Fees
- $110 Monthly HOA Fees
Parking
- 2 Car Attached Garage
- Garage Door Opener
Home Design
- Traditional Architecture
- Wood Frame Construction
- Shingle Roof
Interior Spaces
- 1,247 Sq Ft Home
- 1-Story Property
- Open Floorplan
- Vaulted Ceiling
- Ceiling Fan
- Dining Room
- Washer and Gas Dryer Hookup
Kitchen
- Breakfast Area or Nook
- Gas Oven
- Gas Cooktop
- Microwave
- Ice Maker
- Dishwasher
- Kitchen Island
Flooring
- Carpet
- Vinyl
Bedrooms and Bathrooms
- 3 Bedrooms
- Split Bedroom Floorplan
- Walk-In Closet
- 2 Full Bathrooms
- Shower Only
Outdoor Features
- Patio
Schools
- Middleburg Elementary School
- Lake Asbury Middle School
- Middleburg High School
Utilities
- Central Heating and Cooling System
- Gas Water Heater
Listing and Financial Details
- Assessor Parcel Number 07-05-25-009076-006-44
Community Details
Overview
- Jennings Farm Subdivision
Recreation
- Pickleball Courts
- Community Playground
- Dog Park
Security
- Gated Community
Map
Home Values in the Area
Average Home Value in this Area
Tax History
| Year | Tax Paid | Tax Assessment Tax Assessment Total Assessment is a certain percentage of the fair market value that is determined by local assessors to be the total taxable value of land and additions on the property. | Land | Improvement |
|---|---|---|---|---|
| 2024 | -- | $76,000 | $76,000 | -- |
Property History
| Date | Event | Price | List to Sale | Price per Sq Ft |
|---|---|---|---|---|
| 11/05/2025 11/05/25 | Price Changed | $357,900 | 0.0% | $287 / Sq Ft |
| 11/05/2025 11/05/25 | For Sale | $357,900 | -0.6% | $287 / Sq Ft |
| 07/16/2025 07/16/25 | Pending | -- | -- | -- |
| 07/03/2025 07/03/25 | Price Changed | $359,900 | +1.4% | $289 / Sq Ft |
| 06/06/2025 06/06/25 | For Sale | $354,900 | -- | $285 / Sq Ft |
Source: realMLS (Northeast Florida Multiple Listing Service)
MLS Number: 2091982
APN: 07-05-25-009076-006-44
- 2086 Featheredge Way
- 2100 Featheredge Way
- 2090 Featheredge Way
- 2104 Featheredge Way
- 2082 Featheredge Way
- 2113 Featheredge Way
- 2058 Featheredge Way
- 2062 Featheredge Way
- Wellington Plan at Jennings Farm - 60' Homesites
- Boca II Plan at Jennings Farm - 60' Homesites
- Edison Plan at Jennings Farm
- Boca Plan at Jennings Farm - 60' Homesites
- Avalon Plan at Jennings Farm - 60' Homesites
- Fleming II w/ Bonus Plan at Jennings Farm - 60' Homesites
- Fleming II Plan at Jennings Farm - 60' Homesites
- Avalon II Plan at Jennings Farm - 60' Homesites
- Newport Plan at Jennings Farm
- Edison II Plan at Jennings Farm
- Stonehurst I Plan at Jennings Farm - 60' Homesites
- Stonehurst II Plan at Jennings Farm - 60' Homesites
- 4351 Leeward Breeze Loop
- 3904 Hideaway Ln
- 2990 Ravines Rd
- 1889 High Prairie Ln
- 1881 High Prairie Ln
- 2970 Ravines Rd Unit 1326
- 3860 Hideaway Ln
- 3880 Great Falls Loop
- 3703 Alcove Dr
- 2930 Ravines Rd Unit 1226
- 1786 Eagle View Way
- 4295 Packer Meadow Way
- 1883 Manitoba Ct S
- 1853 Alberta Ct N
- 1876 Ontario Ct
- 3931 Lake Crest Terrace
- 4182 Quiet Creek Loop
- 849 Cameron Oaks Place
- 1850 Penzance Pkwy
- 3208 Ginny Lake Dr



