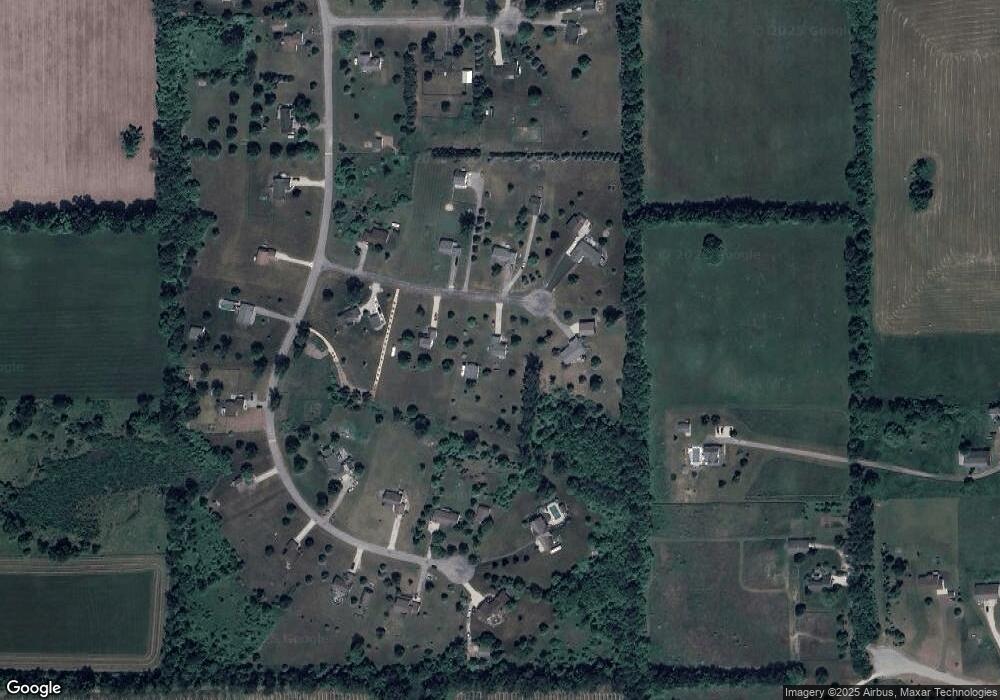2094 Huntsman Ct Unit 19 Cedar Springs, MI 49319
Estimated Value: $298,000 - $345,705
3
Beds
2
Baths
1,748
Sq Ft
$189/Sq Ft
Est. Value
About This Home
This home is located at 2094 Huntsman Ct Unit 19, Cedar Springs, MI 49319 and is currently estimated at $330,926, approximately $189 per square foot. 2094 Huntsman Ct Unit 19 is a home located in Kent County with nearby schools including Cedar Trails Elementary School, Red Hawk Intermediate School, and Beach Elementary School.
Ownership History
Date
Name
Owned For
Owner Type
Purchase Details
Closed on
Jan 3, 2001
Sold by
Riley Larry W
Bought by
Riley Construction Inc and L W P Custom Homes Ltd
Current Estimated Value
Home Financials for this Owner
Home Financials are based on the most recent Mortgage that was taken out on this home.
Original Mortgage
$119,250
Interest Rate
7.69%
Mortgage Type
Purchase Money Mortgage
Purchase Details
Closed on
Dec 14, 1999
Bought by
Riley Larry W and Rich William
Create a Home Valuation Report for This Property
The Home Valuation Report is an in-depth analysis detailing your home's value as well as a comparison with similar homes in the area
Home Values in the Area
Average Home Value in this Area
Purchase History
| Date | Buyer | Sale Price | Title Company |
|---|---|---|---|
| Riley Construction Inc | -- | -- | |
| Riley Larry W | $26,900 | -- | |
| Riley Larry W | $26,900 | -- |
Source: Public Records
Mortgage History
| Date | Status | Borrower | Loan Amount |
|---|---|---|---|
| Open | Rich William | $70,000 | |
| Closed | Rich William | $54,510 | |
| Closed | Rich William | $30,000 | |
| Closed | Riley Larry W | $119,250 |
Source: Public Records
Tax History Compared to Growth
Tax History
| Year | Tax Paid | Tax Assessment Tax Assessment Total Assessment is a certain percentage of the fair market value that is determined by local assessors to be the total taxable value of land and additions on the property. | Land | Improvement |
|---|---|---|---|---|
| 2025 | $2,028 | $146,400 | $0 | $0 |
| 2024 | $2,028 | $142,300 | $0 | $0 |
| 2023 | $1,938 | $124,700 | $0 | $0 |
| 2022 | $2,091 | $108,800 | $0 | $0 |
| 2021 | $2,107 | $103,100 | $0 | $0 |
| 2020 | $1,852 | $93,300 | $0 | $0 |
| 2019 | $23,211 | $88,900 | $0 | $0 |
| 2018 | $2,017 | $87,000 | $0 | $0 |
| 2017 | $1,962 | $73,200 | $0 | $0 |
| 2016 | $1,888 | $69,600 | $0 | $0 |
| 2015 | -- | $69,600 | $0 | $0 |
| 2013 | -- | $64,600 | $0 | $0 |
Source: Public Records
Map
Nearby Homes
- 16343 Trent Ridge Dr
- 2590 Recluse Dr
- 2217 Quarter Horse Dr NE Unit 27
- 2103 Quarter Horse Dr NE
- 2358 Quarter Horse Dr Unit 3
- 2329 Quarter Horse Dr NE Unit 35
- 2347 Quarter Horse Dr NE Unit 36
- The Taylor Plan at Saddlebrook - Hometown Series
- The Stockton Plan at Saddlebrook - Hometown Series
- The Stafford Plan at Saddlebrook - Hometown Series
- The Rowen Plan at Saddlebrook - Hometown Series
- The Mayfair Plan at Saddlebrook - Hometown Series
- The Brinley Plan at Saddlebrook - Hometown Series
- The Amber Plan at Saddlebrook - Hometown Series
- The Maxwell Plan at Saddlebrook - Americana Series
- The Wisteria Plan at Saddlebrook - Americana Series
- The Georgetown Plan at Saddlebrook - Hometown Series
- The Balsam Plan at Saddlebrook - Americana Series
- The Grayson Plan at Saddlebrook - Americana Series
- 2604 Wiersma St NE
- 2078 Huntsman Ct
- 2110 Huntsman Ct Unit 20
- 2099 Huntsman Ct Unit 22
- 2075 Huntsman Ct
- 2115 Huntsman Ct
- 2054 Huntsman Ct Unit 17
- 2051 Huntsman Ct
- 16030 Outback Dr Unit 33
- 16044 Outback Dr Unit 34
- 16014 Outback Dr Unit 32
- 16076 Outback Dr Unit 35
- 16085 Algoma Ave NE
- 16250 Outback Dr
- 0 Outback Dr Unit LOT K
- 6330 Outback Dr
- 16187 Outback Dr Unit 16
- 16155 Outback Dr
- 16011 Outback Dr
- 16215 Outback Dr Unit 15
- 16113 Outback Dr Unit 26
