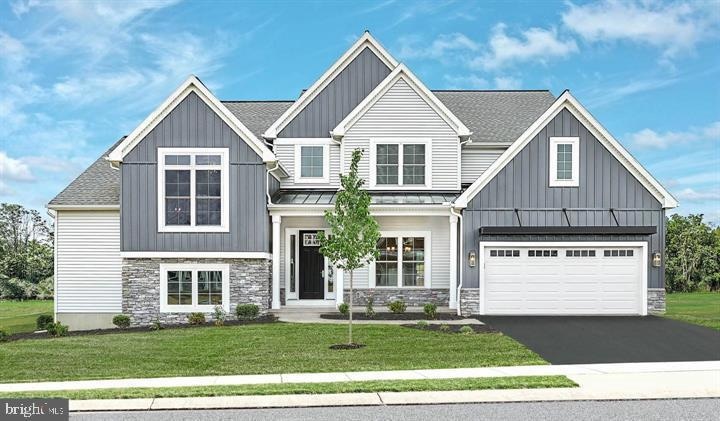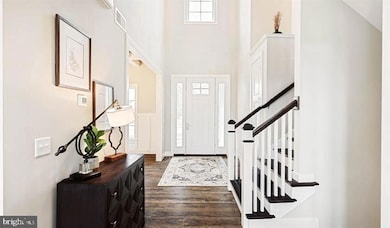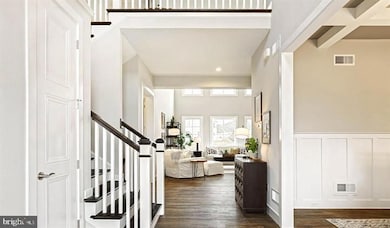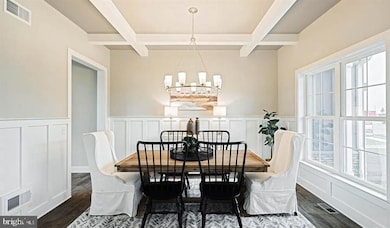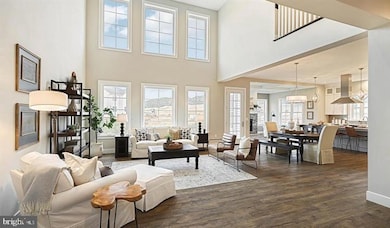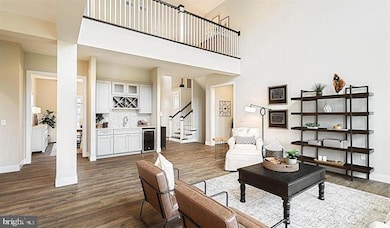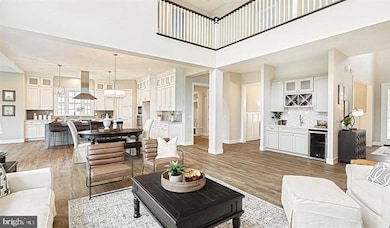2094 N Autumn Chase Dr Mechanicsburg, PA 17055
Upper Allen Township NeighborhoodEstimated payment $5,696/month
Highlights
- Open Floorplan
- Freestanding Bathtub
- Traditional Architecture
- Mechanicsburg Area Senior High School Rated A-
- Two Story Ceilings
- Main Floor Bedroom
About This Home
This lovely 2-story home built in 2022 includes a 2-car garage. The open floor plan features a dramatic 2-story ceiling in the foyer and great room. Spacious kitchen with quartz countertops and tile backsplash, island breakfast bar, attractive cabinetry, and a walk-in corner pantry. Formal dining room with elegant, coffered ceiling, accented with wainscoting and chair rail. The hearth room is a cozy retreat with gas fireplace upon stone with shiplap accent above the mantle. The main floor also includes a mudroom, a study with French doors, the laundry room and a convenient Bonus room for additional, flexible living space. The first-floor primary suite boasts an expansive closet and a private bathroom with a shower, freestanding tub, and double bowl vanity. The second floor offers 2 full bathrooms, and 3 bedrooms with spacious closets. Versatile loft area, overlooking the great room. Schedule a showing today!
Listing Agent
(717) 309-4133 michaelchanrealtor@gmail.com Iron Valley Real Estate of Central PA License #5000977 Listed on: 11/22/2025

Home Details
Home Type
- Single Family
Est. Annual Taxes
- $16,105
Year Built
- Built in 2022
HOA Fees
- $29 Monthly HOA Fees
Parking
- 2 Car Direct Access Garage
- 2 Driveway Spaces
- Front Facing Garage
Home Design
- Traditional Architecture
- Batts Insulation
- Concrete Perimeter Foundation
Interior Spaces
- 4,081 Sq Ft Home
- Property has 2 Levels
- Open Floorplan
- Chair Railings
- Wainscoting
- Two Story Ceilings
- Ceiling Fan
- Fireplace
- French Doors
- Mud Room
- Great Room
- Formal Dining Room
- Den
- Loft
- Bonus Room
- Luxury Vinyl Plank Tile Flooring
- Unfinished Basement
- Connecting Stairway
Kitchen
- Breakfast Area or Nook
- Walk-In Pantry
- Kitchen Island
- Upgraded Countertops
Bedrooms and Bathrooms
- Walk-In Closet
- Freestanding Bathtub
- Soaking Tub
- Walk-in Shower
Laundry
- Laundry Room
- Laundry on main level
Schools
- Mechanicsburg Area High School
Utilities
- Forced Air Heating and Cooling System
- 200+ Amp Service
- Electric Water Heater
Additional Features
- Exterior Lighting
- 0.27 Acre Lot
Community Details
- $250 Capital Contribution Fee
- Association fees include common area maintenance
- Autumn Chase HOA
- Autumn Chase Subdivision
Listing and Financial Details
- Assessor Parcel Number 42-11-0272-165
Map
Home Values in the Area
Average Home Value in this Area
Tax History
| Year | Tax Paid | Tax Assessment Tax Assessment Total Assessment is a certain percentage of the fair market value that is determined by local assessors to be the total taxable value of land and additions on the property. | Land | Improvement |
|---|---|---|---|---|
| 2025 | $15,584 | $710,300 | $70,000 | $640,300 |
| 2024 | $15,017 | $710,300 | $70,000 | $640,300 |
| 2023 | $14,362 | $710,300 | $70,000 | $640,300 |
| 2022 | $1,259 | $64,000 | $64,000 | $0 |
Property History
| Date | Event | Price | List to Sale | Price per Sq Ft |
|---|---|---|---|---|
| 11/22/2025 11/22/25 | For Sale | $819,000 | -- | $201 / Sq Ft |
Purchase History
| Date | Type | Sale Price | Title Company |
|---|---|---|---|
| Deed | $776,600 | -- |
Mortgage History
| Date | Status | Loan Amount | Loan Type |
|---|---|---|---|
| Open | $621,280 | New Conventional |
Source: Bright MLS
MLS Number: PACB2048070
APN: 42-11-0272-165
- 2040 N Fall Harvest Dr
- 2040 N Fall Harvest Dr Unit 59
- 2056 N Autumn Chase Dr
- 2034 N Fall Harvest Dr Unit 56
- 2034 N Fall Harvest Dr
- 2030 N Fall Harvest Dr
- Archer Plan at Autumn Chase - Duplex Homes
- McKenna Plan at Autumn Chase - Duplex Homes
- 670 Brittany Dr
- Dempsey Plan at Autumn Chase - Townhomes
- Blanton Plan at Autumn Chase - Townhomes
- McKenna Plan at Autumn Chase - Townhomes
- Richmond Plan at Autumn Chase - Townhomes
- 2156 S Autumn Chase Dr
- 2158 S Autumn Chase Dr
- Mackenzie Plan at Autumn Chase - Estates
- Sienna Plan at Autumn Chase - Estates
- Avondale Plan at Autumn Chase - Estates
- Cooper Plan at Autumn Chase - Estates
- Everett Plan at Autumn Chase - Estates
- 1851 Shady Ln
- 471 Nursery Dr N
- 407 Mount Allen Dr
- 3219 Wayland Rd
- 3228 Light Way
- 723 Mccormick Rd
- 3121 Overlook Dr
- 1414 Benton Way
- 1408 Ann Ln
- 1515 English Dr
- 2960 Meridian Way
- 420 Gettysburg Pike
- 308 Sleepy Hollow Dr
- 3119 Herr St
- 363 Stonehedge Ln
- 2451 Oakwood Hills Dr
- 327 Melbourne Ln
- 1400 Hillcrest Ct
- 2798 Stone Gate Cir
- 622 Colonial View Rd
