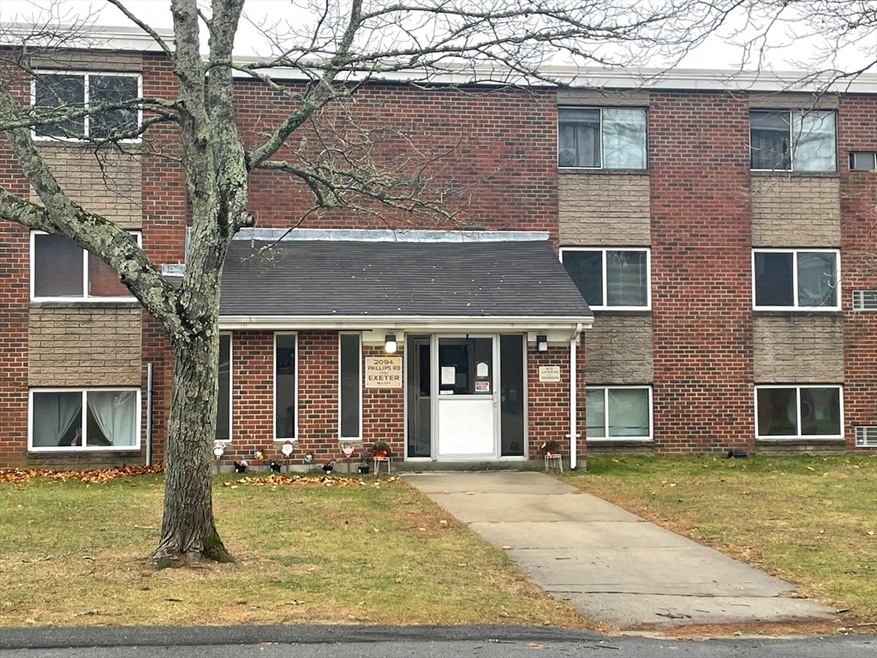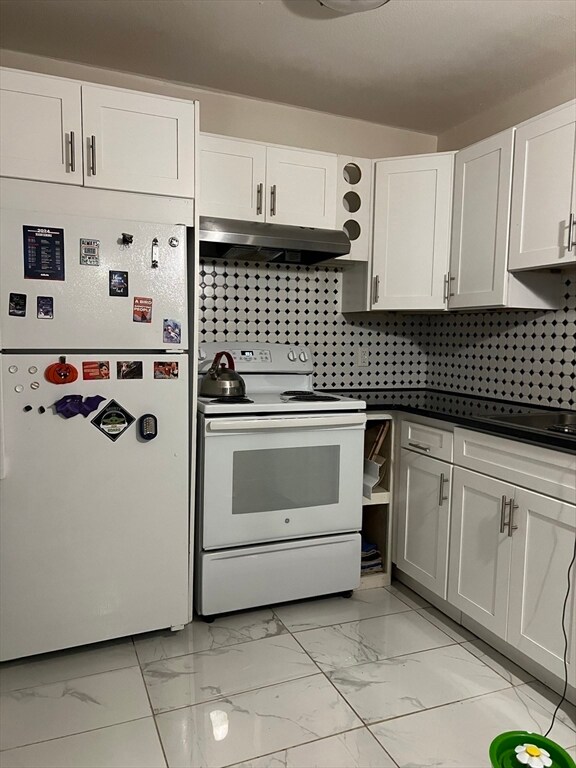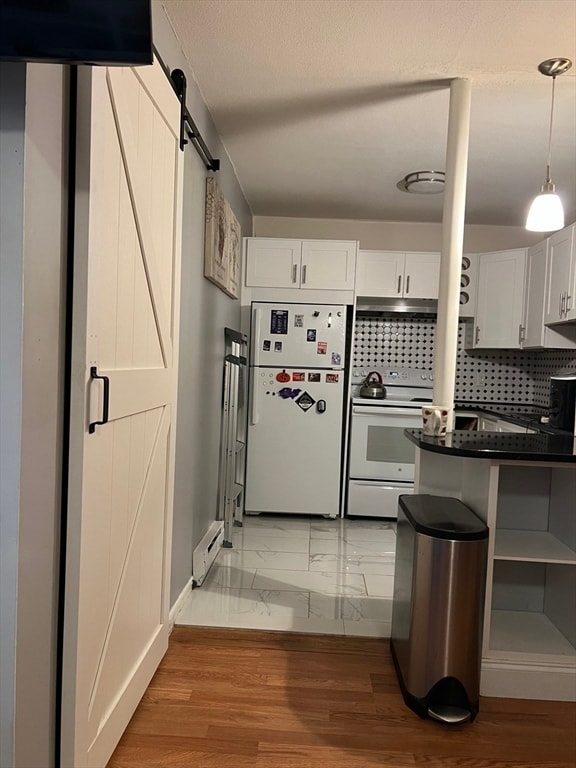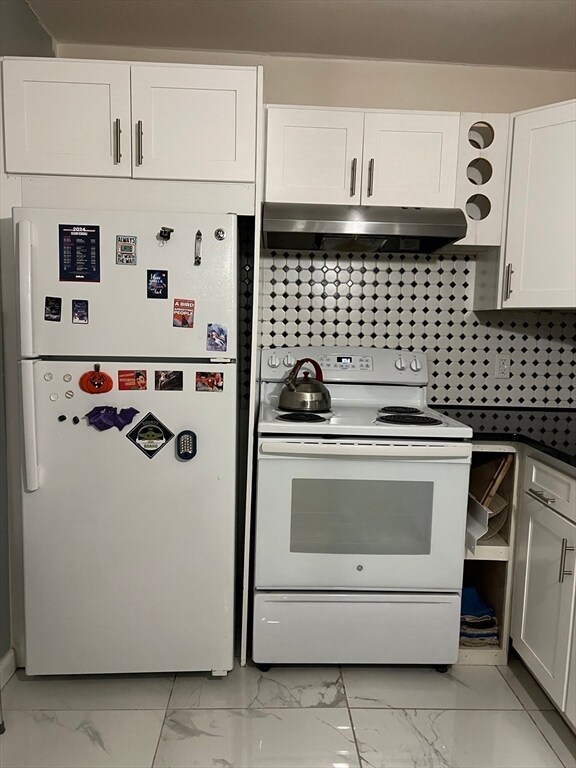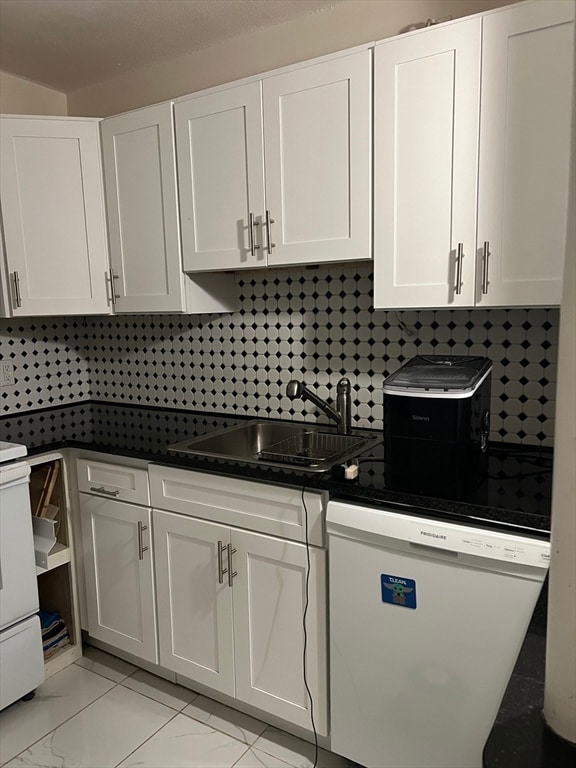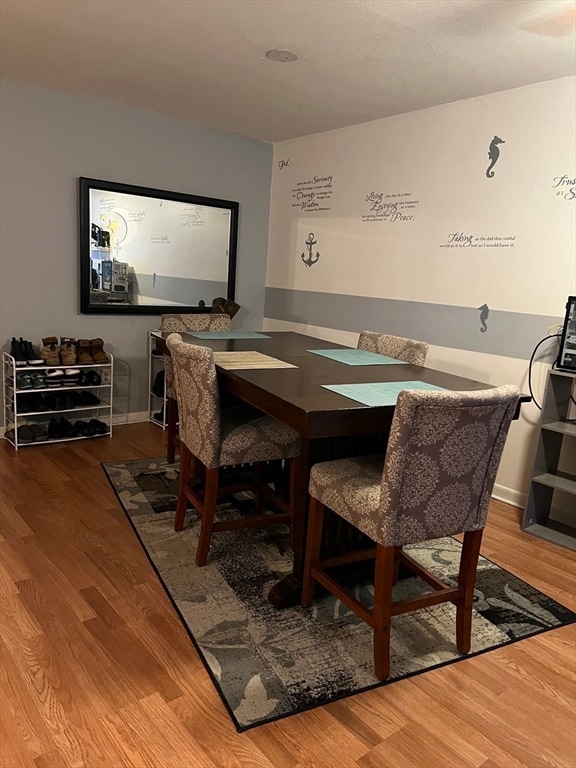
2094 Phillips Rd Unit 33 New Bedford, MA 02745
Highlights
- In Ground Pool
- Property is near public transit
- Cooling System Mounted In Outer Wall Opening
- No Units Above
- 1 Fireplace
- Community Playground
About This Home
As of January 2025Updated studio condo!! This top level unit is located in New Bedford's far north area offers the amenities of a condo association but also is conveniently located! As you enter you are greeted by an updated kitchen/living area with natural light provided by a slider (1 of 2 in the entire building), updated flooring & lighting. The kitchen features white shaker cabinets,black granite counters, tile backsplash,refrigerator, stove & dishwasher & built -in eating /storage area. The updated gray & white bathroom has a tiled full bath & flooring . Bonus design features include: modern sliding barn doors, painted wall art & a fireplace in the bedroom. The bedroom slider leads to outdoor fire escape with view of the association in-ground pool! This condo is located close to the new commuter rail, Routes 140 & 24, NB Industrial Pk. & all amenities. Subject to Sellers obtaining suitable housing.
Property Details
Home Type
- Condominium
Est. Annual Taxes
- $1,276
Year Built
- Built in 1972
HOA Fees
- $168 Monthly HOA Fees
Interior Spaces
- 587 Sq Ft Home
- 1-Story Property
- 1 Fireplace
Kitchen
- Range
- Dishwasher
Bedrooms and Bathrooms
- 1 Bedroom
- 1 Full Bathroom
Parking
- 2 Car Parking Spaces
- Common or Shared Parking
- Paved Parking
- Guest Parking
- Open Parking
- Off-Street Parking
Utilities
- Cooling System Mounted In Outer Wall Opening
- 3 Heating Zones
- Heating Available
Additional Features
- In Ground Pool
- No Units Above
- Property is near public transit
Listing and Financial Details
- Assessor Parcel Number M:0136 L:0367N,2909449
Community Details
Overview
- Association fees include water, sewer, maintenance structure, road maintenance, ground maintenance, snow removal
- 278 Units
- Low-Rise Condominium
Recreation
- Community Playground
- Community Pool
Additional Features
- Laundry Facilities
- Resident Manager or Management On Site
Ownership History
Purchase Details
Home Financials for this Owner
Home Financials are based on the most recent Mortgage that was taken out on this home.Purchase Details
Home Financials for this Owner
Home Financials are based on the most recent Mortgage that was taken out on this home.Purchase Details
Purchase Details
Home Financials for this Owner
Home Financials are based on the most recent Mortgage that was taken out on this home.Similar Home in New Bedford, MA
Home Values in the Area
Average Home Value in this Area
Purchase History
| Date | Type | Sale Price | Title Company |
|---|---|---|---|
| Not Resolvable | $77,000 | -- | |
| Warranty Deed | -- | -- | |
| Warranty Deed | -- | -- | |
| Foreclosure Deed | $57,230 | -- | |
| Foreclosure Deed | $57,230 | -- | |
| Deed | $40,200 | -- | |
| Deed | $40,200 | -- |
Mortgage History
| Date | Status | Loan Amount | Loan Type |
|---|---|---|---|
| Open | $62,000 | New Conventional | |
| Closed | $62,000 | New Conventional | |
| Previous Owner | $38,190 | Purchase Money Mortgage |
Property History
| Date | Event | Price | Change | Sq Ft Price |
|---|---|---|---|---|
| 01/31/2025 01/31/25 | Sold | $140,000 | +6.1% | $239 / Sq Ft |
| 12/19/2024 12/19/24 | Pending | -- | -- | -- |
| 12/16/2024 12/16/24 | For Sale | $132,000 | +71.4% | $225 / Sq Ft |
| 10/30/2019 10/30/19 | Sold | $77,000 | -9.4% | $129 / Sq Ft |
| 09/20/2019 09/20/19 | Pending | -- | -- | -- |
| 09/12/2019 09/12/19 | For Sale | $85,000 | +88.9% | $143 / Sq Ft |
| 06/25/2019 06/25/19 | Sold | $45,000 | +0.2% | $77 / Sq Ft |
| 06/12/2019 06/12/19 | Pending | -- | -- | -- |
| 06/06/2019 06/06/19 | Price Changed | $44,900 | -10.0% | $76 / Sq Ft |
| 06/05/2019 06/05/19 | For Sale | $49,900 | 0.0% | $85 / Sq Ft |
| 05/30/2019 05/30/19 | Pending | -- | -- | -- |
| 05/20/2019 05/20/19 | For Sale | $49,900 | +10.9% | $85 / Sq Ft |
| 05/16/2019 05/16/19 | Off Market | $45,000 | -- | -- |
| 05/16/2019 05/16/19 | For Sale | $49,900 | 0.0% | $85 / Sq Ft |
| 04/04/2019 04/04/19 | Pending | -- | -- | -- |
| 03/29/2019 03/29/19 | For Sale | $49,900 | 0.0% | $85 / Sq Ft |
| 03/29/2019 03/29/19 | Pending | -- | -- | -- |
| 03/18/2019 03/18/19 | Price Changed | $49,900 | -9.3% | $85 / Sq Ft |
| 01/31/2019 01/31/19 | For Sale | $55,000 | -- | $94 / Sq Ft |
Tax History Compared to Growth
Tax History
| Year | Tax Paid | Tax Assessment Tax Assessment Total Assessment is a certain percentage of the fair market value that is determined by local assessors to be the total taxable value of land and additions on the property. | Land | Improvement |
|---|---|---|---|---|
| 2025 | $1,211 | $107,100 | $0 | $107,100 |
| 2024 | $1,276 | $106,300 | $0 | $106,300 |
| 2023 | $1,000 | $70,000 | $0 | $70,000 |
| 2022 | $928 | $59,700 | $0 | $59,700 |
| 2021 | $790 | $50,700 | $0 | $50,700 |
| 2020 | $814 | $50,400 | $0 | $50,400 |
| 2019 | $800 | $48,600 | $0 | $48,600 |
| 2018 | $642 | $38,600 | $0 | $38,600 |
| 2017 | $551 | $33,000 | $0 | $33,000 |
| 2016 | $493 | $29,900 | $0 | $29,900 |
| 2015 | $470 | $29,900 | $0 | $29,900 |
| 2014 | $484 | $31,900 | $0 | $31,900 |
Agents Affiliated with this Home
-

Seller's Agent in 2025
Ronald Oliveira
RE/MAX
(508) 733-5931
60 in this area
1,000 Total Sales
-

Seller Co-Listing Agent in 2025
Lindsey Rebelo
RE/MAX
(774) 208-2705
2 in this area
50 Total Sales
-

Seller's Agent in 2019
Lori Nery
Coastal Realty
(508) 736-2387
11 in this area
189 Total Sales
-
T
Seller's Agent in 2019
The Ponte Group
Keller Williams South Watuppa
(508) 677-3233
8 in this area
769 Total Sales
-

Seller Co-Listing Agent in 2019
Clifford Ponte
Keller Williams South Watuppa
(508) 642-4802
5 in this area
481 Total Sales
-
N
Buyer's Agent in 2019
Non Member
Non Member Office
Map
Source: MLS Property Information Network (MLS PIN)
MLS Number: 73320116
APN: NEWB-000136-000000-000367-N000000
- 2094 Phillips Rd Unit 29
- 2110 Phillips Rd Unit 13
- 98 Cottonwood Rd
- 145 Heritage Dr
- 34 Poplar Rd
- 1139 Braley Rd
- 106 Laurelwood Dr
- SS Charbonneau Ln
- 13 Luscomb Ln
- 26 Blueberry Dr
- 82 Susan St
- 21 Bradford St
- 13 Lark St
- 897 Tobey St
- 946 Thorndike St
- 1269 Bartlett St
- 1559 Sassaquin Ave
- 1619 Braley Rd Unit 97
- 3388A Acushnet Ave
- 2 Woodland Rd
