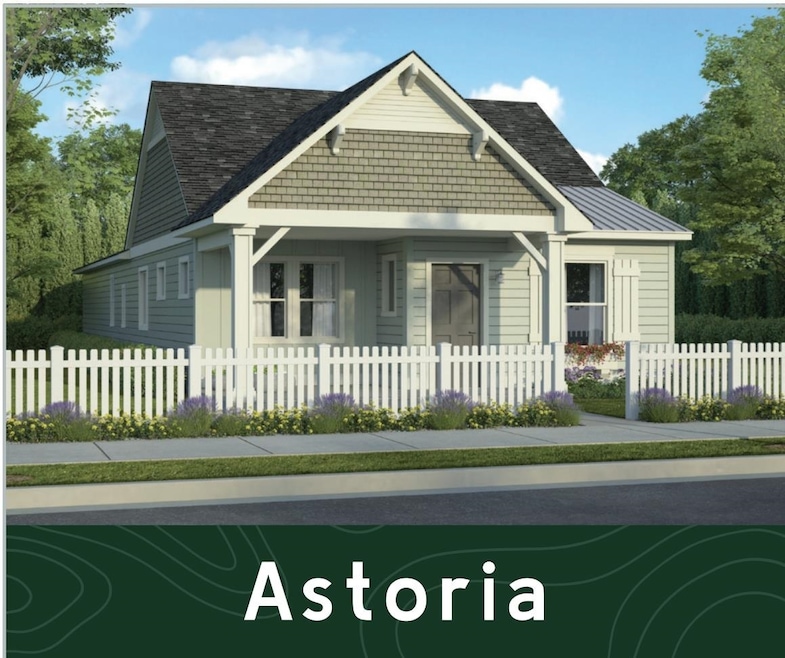
20942 E Indiana Ave Liberty Lake, WA 99016
Greenacres Neighborhood
2
Beds
2
Baths
1,366
Sq Ft
2024
Built
Highlights
- New Construction
- 2 Car Attached Garage
- Hot Water Heating System
- Traditional Architecture
- Solar Heating System
- Utility Room
About This Home
As of June 2025Astoria by Greestone in River District
Last Agent to Sell the Property
Greenstone Real Estate, LLC License #25128 Listed on: 06/01/2025
Home Details
Home Type
- Single Family
Est. Annual Taxes
- $981
Year Built
- Built in 2024 | New Construction
Lot Details
- Cross Fenced
- Sprinkler System
HOA Fees
- $222 Monthly HOA Fees
Parking
- 2 Car Attached Garage
- Alley Access
Home Design
- Traditional Architecture
- Bungalow
Interior Spaces
- 1-Story Property
- Utility Room
Kitchen
- Free-Standing Range
- Microwave
- Dishwasher
- Disposal
Bedrooms and Bathrooms
- 2 Bedrooms
- 2 Bathrooms
Eco-Friendly Details
- Green Features
- Solar Heating System
Schools
- Selkirk Middle School
- Ridgeline High School
Utilities
- Heat Pump System
- Hot Water Heating System
- Hot Water Provided By Condo Association
- High Speed Internet
Community Details
- $100 HOA Transfer Fee
- Built by Greenstone
- River District Subdivision
- Planned Unit Development
Listing and Financial Details
- Assessor Parcel Number 55093.3703
Ownership History
Date
Name
Owned For
Owner Type
Purchase Details
Listed on
Jun 1, 2025
Closed on
May 1, 2025
Sold by
Chapman Homes Llc
Bought by
Christenson David M and Christenson Jennifer R
Seller's Agent
Jeremy Nichols
Greenstone Real Estate, LLC
Buyer's Agent
Mollie Sweat
Coldwell Banker Tomlinson
List Price
$408,500
Sold Price
$408,500
Views
4
Home Financials for this Owner
Home Financials are based on the most recent Mortgage that was taken out on this home.
Avg. Annual Appreciation
160.35%
Similar Homes in the area
Create a Home Valuation Report for This Property
The Home Valuation Report is an in-depth analysis detailing your home's value as well as a comparison with similar homes in the area
Home Values in the Area
Average Home Value in this Area
Purchase History
| Date | Type | Sale Price | Title Company |
|---|---|---|---|
| Warranty Deed | $482,500 | Title One Title |
Source: Public Records
Property History
| Date | Event | Price | Change | Sq Ft Price |
|---|---|---|---|---|
| 06/01/2025 06/01/25 | Sold | $408,500 | 0.0% | $299 / Sq Ft |
| 06/01/2025 06/01/25 | For Sale | $408,500 | -15.3% | $299 / Sq Ft |
| 05/20/2025 05/20/25 | Sold | $482,500 | 0.0% | $353 / Sq Ft |
| 04/06/2025 04/06/25 | Pending | -- | -- | -- |
| 04/06/2025 04/06/25 | For Sale | $482,500 | -- | $353 / Sq Ft |
Source: Spokane Association of REALTORS®
Tax History Compared to Growth
Tax History
| Year | Tax Paid | Tax Assessment Tax Assessment Total Assessment is a certain percentage of the fair market value that is determined by local assessors to be the total taxable value of land and additions on the property. | Land | Improvement |
|---|---|---|---|---|
| 2025 | $981 | $100,000 | $100,000 | -- |
| 2024 | $981 | $95,000 | $95,000 | -- |
Source: Public Records
Agents Affiliated with this Home
-
J
Seller's Agent in 2025
Jeremy Nichols
Greenstone Real Estate, LLC
-
M
Buyer's Agent in 2025
Mollie Sweat
Coldwell Banker Tomlinson
Map
Source: Spokane Association of REALTORS®
MLS Number: 202517853
APN: 55093.3703
Nearby Homes
- 20978 E Indiana Ave
- 1797 N Umatilla St
- 1787 N Umatilla St
- 1777 N Umatilla St
- 1768 N Umatilla St
- 1767 N Umatilla St
- 1758 N Umatilla St
- 1748 N Umatilla St
- 1747 N Umatilla St
- 1738 N Umatilla St
- 1737 N Umatilla St
- 1727 N Umatilla St
- 20410 E Legacy Springs Ct
- 1550 N Cirque Ln
- 19851 E Kalama Ave
- 2373 N Colonial St
- 19512 E Knox Ave
- 1710 N Aladdin Rd
- 3333 N Ashton Rd
- 19322 E Flat Rock River Ln
