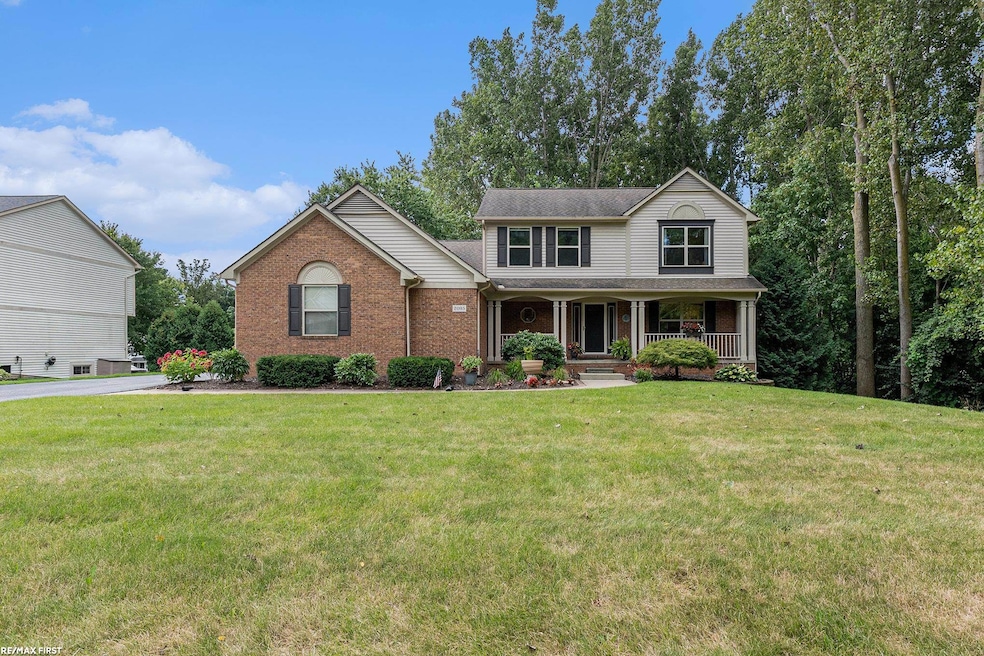
$359,900
- 3 Beds
- 2.5 Baths
- 1,685 Sq Ft
- 232 Pinnacle Dr
- Lake Orion, MI
First Time on the Market! Charming 3-Bedroom Ranch with Scenic Backyard Views!Welcome to this beautifully maintained 3-bedroom, 2.5-bathroom ranch-style home, hitting the market for the very first time! Tucked away in a peaceful, wooded setting on a cul-de-sac, this home offers comfort, functionality, and space to gather—both indoors and out.The spacious kitchen features an
Sarah Budreau Oakland Corners Realty LLC






