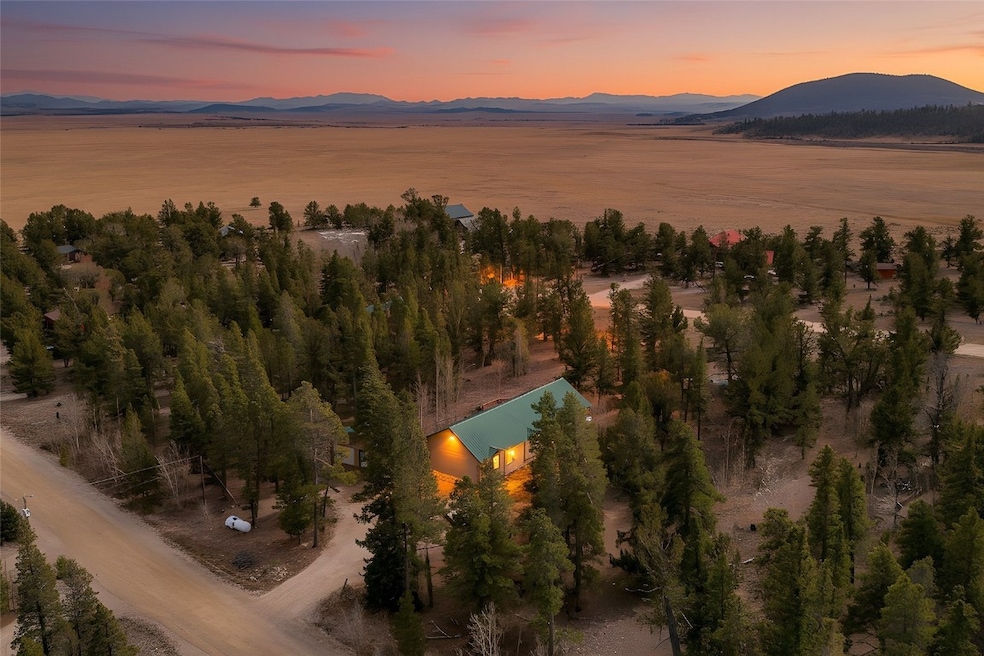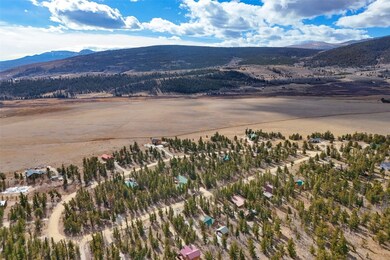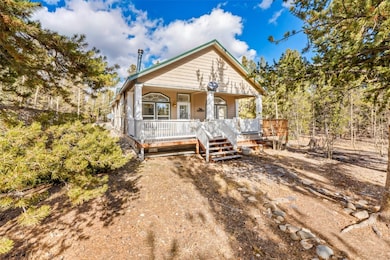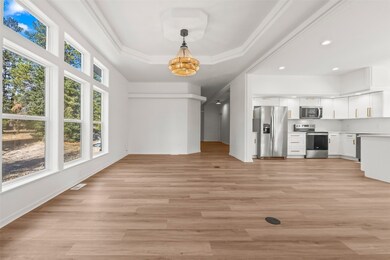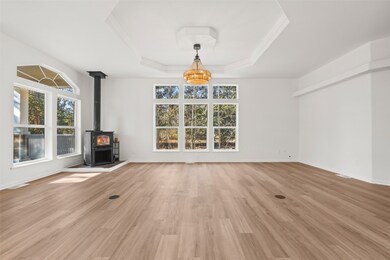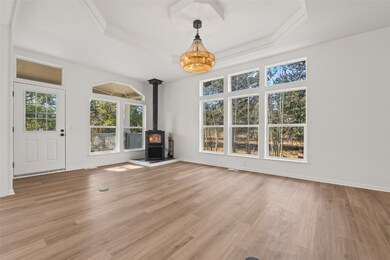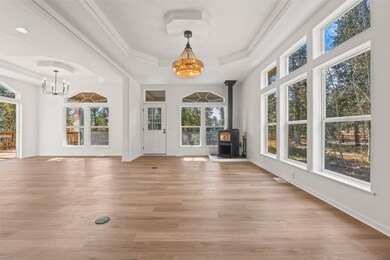2095 Mullenville Rd Fairplay, CO 80440
Estimated payment $3,023/month
Highlights
- Fishing
- Wood Burning Stove
- 1 Fireplace
- Gated Community
- View of Meadow
- Tennis Courts
About This Home
Discover your perfect mountain retreat in this fully renovated 3-bedroom, 2-bathroom home nestled on a heavily wooded, level lot in the heart of Fairplay, Colorado. This charming residence has been completely transformed with stunning new flooring throughout, gleaming stainless steel appliances, and beautiful new kitchen cabinets that create a modern yet cozy atmosphere. The thoughtfully renovated bathrooms add a touch of luxury to your daily routine. The primary bedroom offers a peaceful sanctuary, while two additional bedrooms provide flexibility for family, guests, or a home office. Step outside to enjoy your private outdoor space surrounded by towering trees that provide natural privacy and a true mountain living experience. Large wrap and deck and cover patio. Location couldn't be better for both relaxation and adventure. You'll find yourself close to local restaurants and shopping, making daily conveniences easily accessible. Nature enthusiasts will appreciate proximity to Horseshoe Campground for weekend getaways, while outdoor recreation beckons at nearby Mosquito Pass and Montgomery Reservoir. Winter sports lovers will delight in reasonable access to world-class skiing at Breckenridge and Keystone resorts. This gated community property offers excellent potential as a rental income opportunity, given the desirable location and recent renovations. Whether you're seeking a permanent mountain residence, vacation home, or investment property, this turnkey home delivers comfort and convenience in one of Colorado's most scenic settings. The level lot provides easy maintenance and plenty of space for outdoor activities year-round.
Property Details
Home Type
- Modular Prefabricated Home
Est. Annual Taxes
- $1,765
Year Built
- Built in 2003
HOA Fees
- $140 Monthly HOA Fees
Parking
- 2 Car Detached Garage
Home Design
- Single Family Detached Home
- Modular Prefabricated Home
- Metal Roof
Interior Spaces
- 1,708 Sq Ft Home
- 1-Story Property
- 1 Fireplace
- Wood Burning Stove
- Family Room
- Dining Room
- Utility Room
- Washer Hookup
- Views of Meadow
Kitchen
- Eat-In Kitchen
- Oven
- Electric Range
- Built-In Microwave
- Dishwasher
Flooring
- Tile
- Luxury Vinyl Tile
Bedrooms and Bathrooms
- 3 Bedrooms
- 2 Full Bathrooms
Schools
- Edith Teter Elementary School
- South Park Middle School
- South Park High School
Utilities
- Forced Air Heating System
- Floor Furnace
- Heating System Uses Propane
- Propane
- Well
- Electric Water Heater
- Septic Tank
- Septic System
- Phone Available
- Satellite Dish
Additional Features
- Shed
- 1.61 Acre Lot
Listing and Financial Details
- Assessor Parcel Number 41484
Community Details
Overview
- Warm Springs Subdivision
Recreation
- Tennis Courts
- Fishing
- Trails
Pet Policy
- Only Owners Allowed Pets
Security
- Gated Community
Map
Home Values in the Area
Average Home Value in this Area
Tax History
| Year | Tax Paid | Tax Assessment Tax Assessment Total Assessment is a certain percentage of the fair market value that is determined by local assessors to be the total taxable value of land and additions on the property. | Land | Improvement |
|---|---|---|---|---|
| 2024 | $1,765 | $29,040 | $4,490 | $24,550 |
| 2023 | $1,765 | $29,040 | $4,490 | $24,550 |
| 2022 | $1,565 | $24,456 | $2,449 | $22,007 |
| 2021 | $1,530 | $25,160 | $2,520 | $22,640 |
| 2020 | $1,157 | $18,430 | $1,850 | $16,580 |
| 2019 | $1,121 | $18,430 | $1,850 | $16,580 |
| 2018 | $1,041 | $18,430 | $1,850 | $16,580 |
| 2017 | $938 | $16,760 | $1,830 | $14,930 |
| 2016 | $951 | $17,550 | $1,930 | $15,620 |
| 2015 | $970 | $17,550 | $1,930 | $15,620 |
| 2014 | $998 | $0 | $0 | $0 |
Property History
| Date | Event | Price | List to Sale | Price per Sq Ft | Prior Sale |
|---|---|---|---|---|---|
| 11/11/2025 11/11/25 | For Sale | $519,000 | +73.1% | $304 / Sq Ft | |
| 04/21/2017 04/21/17 | Sold | $299,900 | 0.0% | $176 / Sq Ft | View Prior Sale |
| 03/22/2017 03/22/17 | Pending | -- | -- | -- | |
| 11/13/2016 11/13/16 | For Sale | $299,900 | -- | $176 / Sq Ft |
Purchase History
| Date | Type | Sale Price | Title Company |
|---|---|---|---|
| Special Warranty Deed | $292,000 | None Available | |
| Trustee Deed | -- | None Available | |
| Special Warranty Deed | -- | None Available | |
| Warranty Deed | $299,900 | Fidelity National Title Ins | |
| Quit Claim Deed | -- | None Available | |
| Interfamily Deed Transfer | -- | None Available |
Mortgage History
| Date | Status | Loan Amount | Loan Type |
|---|---|---|---|
| Previous Owner | $309,796 | VA |
Source: Summit MLS
MLS Number: S1064273
APN: 41484
- 2020 Mullenville Rd
- 188 Stellar Jay Way
- 269 High Creek Rd
- 485 High Creek Rd
- 1133 High Creek Rd
- 1097 High Creek Rd
- 1527 Sheep Ridge Rd
- 597 Sheep Ridge Rd
- 612 Sheep Ridge Rd
- 82 Sheep Ridge Rd
- 66 Rhodes Ct
- 37 Warm Springs Rd
- 2346 High Creek Rd
- 2436 High Creek Rd
- 2584 High Creek Rd
- 3418 High Creek Rd
- 1159 Sheep Ridge Rd
- 751 Lamb Mountain Rd
- 36 Star Rock
- 613 Main St
- 4603 Co Rd 1 Unit 2 Bedroom 1 Bathroom
- 4603 Co Rd 1 Unit 2 BR, 1 BA
- 1772 County Road 4
- 146 Brooklyn Cir
- 426 E 9th St Unit upper 3
- 138 Teton Way
- 0092 Scr 855
- 278 Way Station Ct
- 189 Co Rd 535
- 1 S Face Dr
- 348 Locals Ln Unit Peak 7
- 29155 Co Rd 330 Unit 6-
- 1396 Forest Hills Dr Unit ID1301396P
- 18525 Via Ponderosa Dr
- 464 Silver Cir
