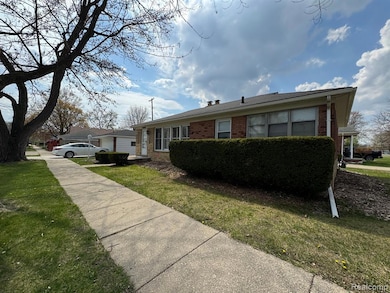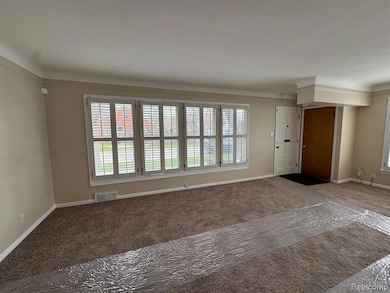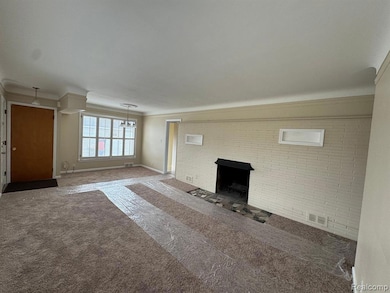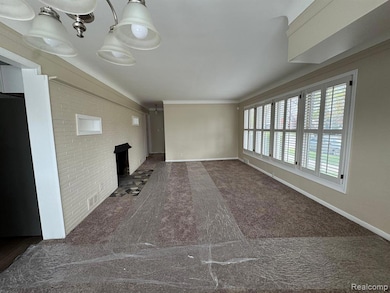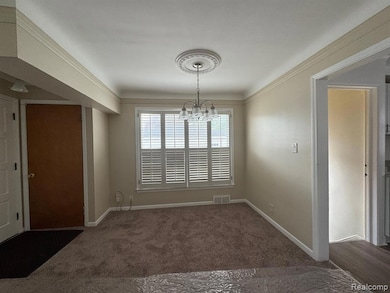20950 Norwood Dr Harper Woods, MI 48225
2
Beds
2
Baths
1,008
Sq Ft
5,227
Sq Ft Lot
Highlights
- Ranch Style House
- No HOA
- Porch
- Parcells Middle School Rated A-
- 2 Car Detached Garage
- Forced Air Heating and Cooling System
About This Home
Looking for that beautiful Brick Ranch style home? Look no further. This ranch has an open concept living room dining room area with a natural fireplace and plenty of natural light. There's a flex room that could be used as a bedroom, office or game room. No need to wait to use the bathroom the expansive basement offers a full bathroom and plenty of room for recreation. Stove, refrigerator, dishwasher, washer & dryer is included. Did I mention Grosse Pointe schools?
Home Details
Home Type
- Single Family
Est. Annual Taxes
- $1,845
Year Built
- Built in 1951
Lot Details
- 5,227 Sq Ft Lot
- Lot Dimensions are 45.00 x 119.90
Parking
- 2 Car Detached Garage
Home Design
- Ranch Style House
- Brick Exterior Construction
- Block Foundation
Interior Spaces
- 1,008 Sq Ft Home
- Living Room with Fireplace
- Partially Finished Basement
Kitchen
- Free-Standing Gas Oven
- Dishwasher
Bedrooms and Bathrooms
- 2 Bedrooms
- 2 Full Bathrooms
Laundry
- Dryer
- Washer
Utilities
- Forced Air Heating and Cooling System
- Heating System Uses Natural Gas
- Natural Gas Water Heater
- Sewer in Street
Additional Features
- Porch
- Ground Level
Listing and Financial Details
- Security Deposit $2,550
- 12 Month Lease Term
- Application Fee: 50.00
- Assessor Parcel Number 42011010021000
Community Details
Overview
- No Home Owners Association
- Marfiat Sub Subdivision
Amenities
- Laundry Facilities
Pet Policy
- Call for details about the types of pets allowed
Map
Source: Realcomp
MLS Number: 20251019189
APN: 42-011-01-0021-000
Nearby Homes
- 20919 Norwood Dr
- 21175 Hunt Club Dr
- 20914 Woodmont St
- 20884 Woodmont St
- 21200 Country Club Dr
- 2048 Hunt Club Dr
- 2033 Hunt Club Dr
- 21102 Lancaster St
- 20647 Kenmore Ave
- 20923 Wildwood Dr Unit 226
- 2100 Country Club Dr
- 20651 Damman St
- 20852 Wildwood Dr Unit 109
- 20870 Wildwood Dr Unit 221
- 20931 Wildwood #224 St Unit 224
- 19804 Harper Ave Unit 202
- 20522 Woodmont St
- 20616 Lancaster St
- 20672 Fleetwood Dr
- 2368 Allard Ave
- 1923 Norwood Dr
- 20506 Lochmoor St
- 1883 Lochmoor Blvd
- 2037 Vernier Rd
- 2082 Vernier Rd
- 19460 Park Dr
- 20943 Hollywood St
- 2239 Ridgemont Rd
- 20485 Elkhart St
- 2175 Ridgemont Rd
- 19717 Fleetwood Dr Unit Balfour Square
- 2058 Ridgemont Rd
- 2002 Ridgemont Rd
- 20600 Balfour St
- 20624 Washtenaw St
- 19204-19296 Rockcastle St
- 21572 E 8 Mile Rd
- 19944 Roscommon St
- 20040 Washtenaw St
- 20226 Mccormick St

