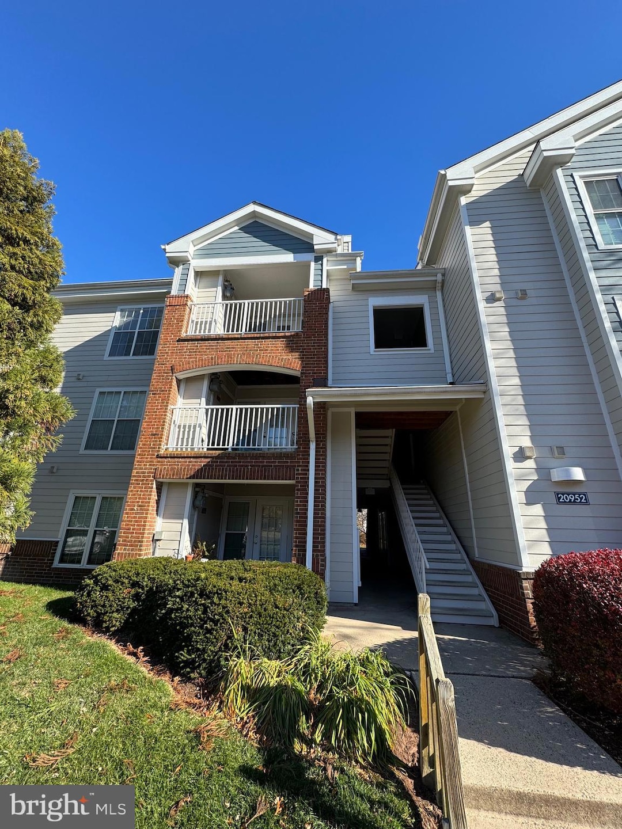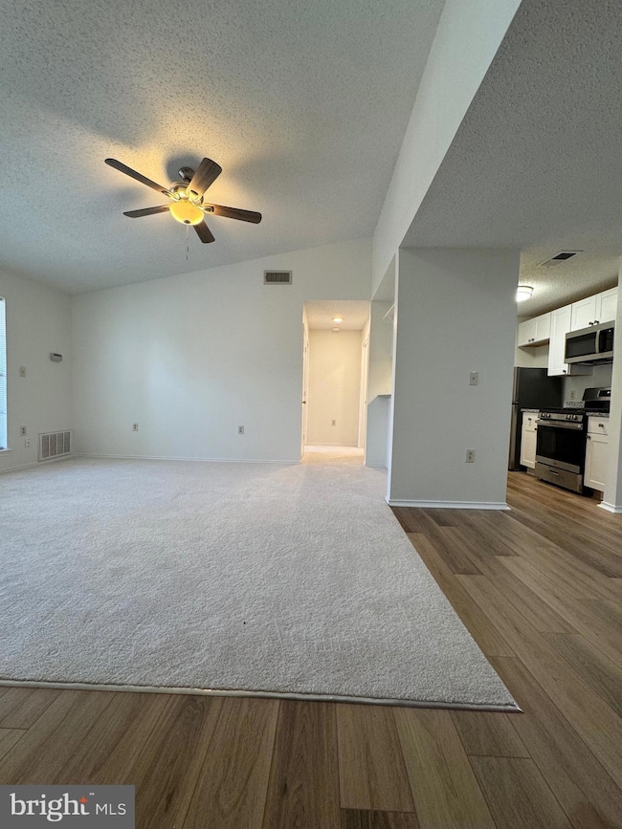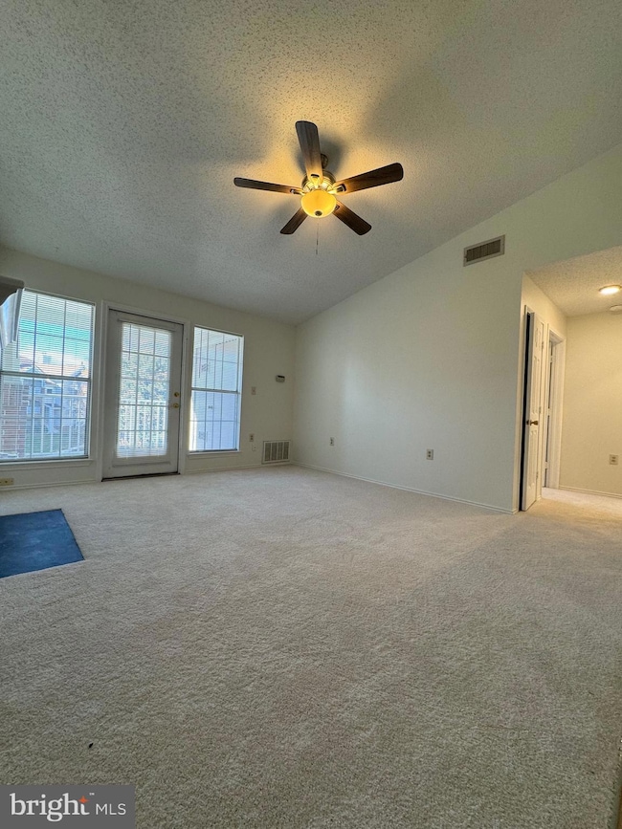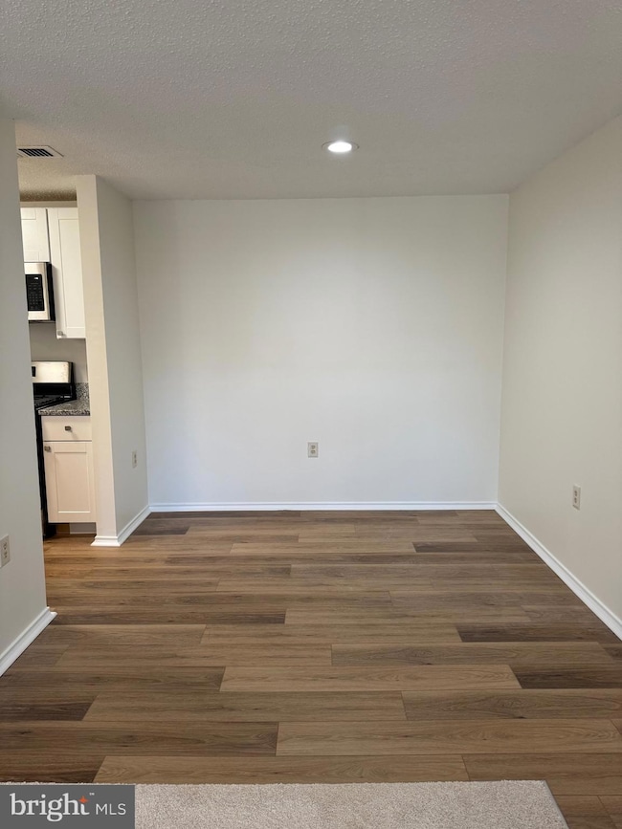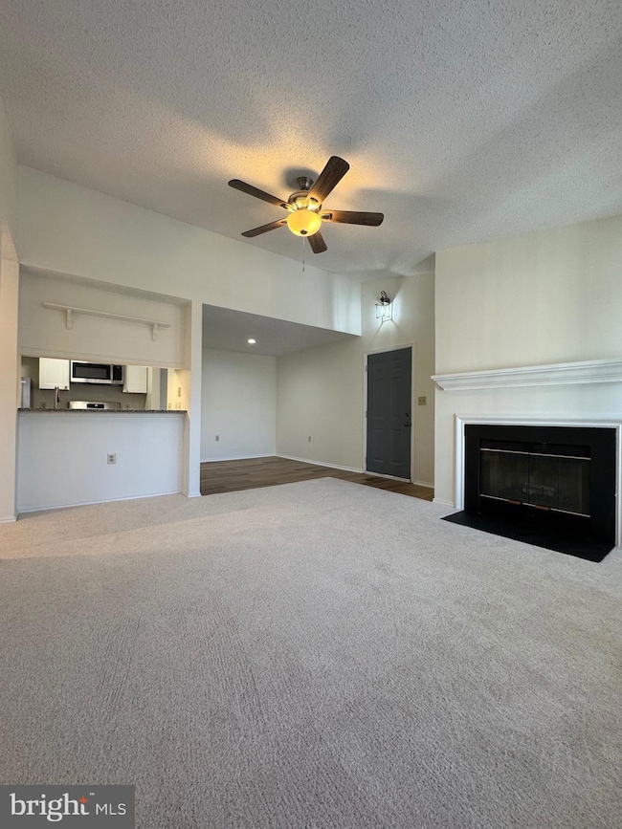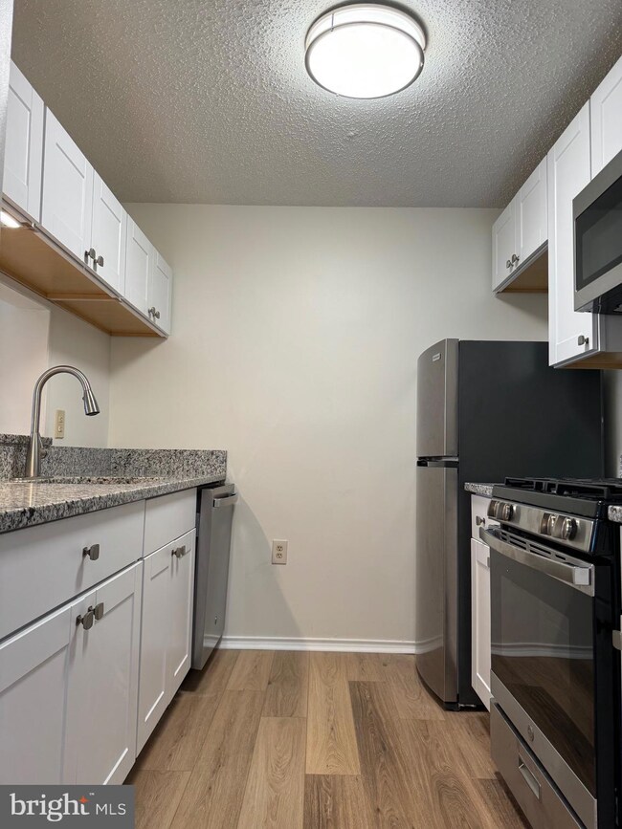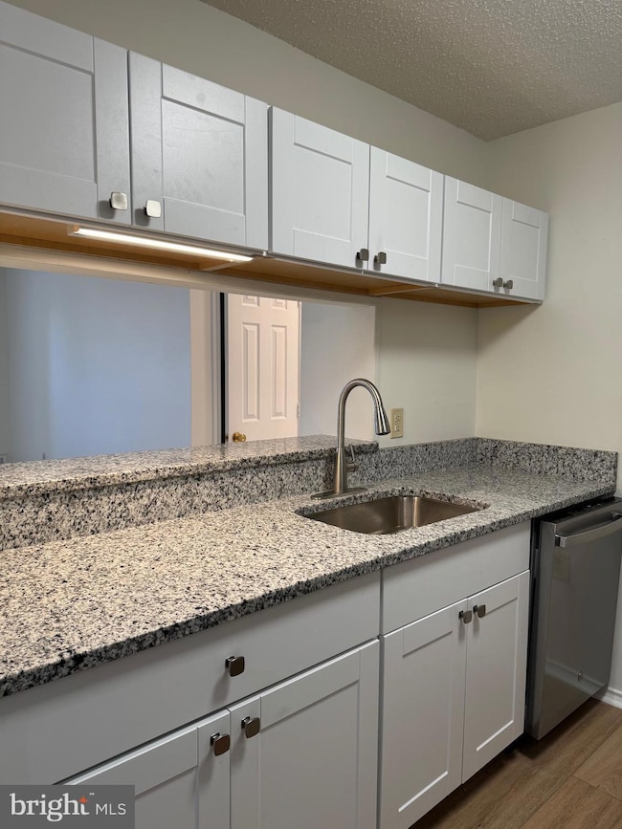20952 Timber Ridge Terrace Unit 301 Ashburn, VA 20147
Highlights
- Open Floorplan
- No HOA
- Balcony
- Sanders Corner Elementary School Rated A-
- Stainless Steel Appliances
- Living Room
About This Home
Move into this renovated 1 bedroom 1 bathroom unit, will not last long. Home has newer carpet, LVP flooring, paint, appliances, cabinets, bathroom vanity, light fixtures etc. Home features spacious 1 bedroom with walk in closet, 1 full bathroom and unit includes washer and dryer. This home is ready for 12/19 onwards move in. Cats only accepted.
Listing Agent
(703) 717-8509 akumar@pmiloudoun.com Tharseo, LLC. License #0225229237 Listed on: 11/06/2025
Condo Details
Home Type
- Condominium
Est. Annual Taxes
- $2,171
Year Built
- Built in 1991
Home Design
- Entry on the 3rd floor
- Brick Exterior Construction
Interior Spaces
- 735 Sq Ft Home
- Property has 1 Level
- Open Floorplan
- Ceiling height of 9 feet or more
- Gas Fireplace
- Living Room
- Dining Room
Kitchen
- Gas Oven or Range
- Built-In Microwave
- Dishwasher
- Stainless Steel Appliances
- Disposal
Flooring
- Carpet
- Luxury Vinyl Plank Tile
Bedrooms and Bathrooms
- 1 Main Level Bedroom
- En-Suite Primary Bedroom
- 1 Full Bathroom
Laundry
- Laundry in unit
- Dryer
- Washer
Parking
- Parking Lot
- Unassigned Parking
Utilities
- Forced Air Heating and Cooling System
- Natural Gas Water Heater
Additional Features
- Balcony
- Property is in excellent condition
Listing and Financial Details
- Residential Lease
- Security Deposit $1,800
- Tenant pays for light bulbs/filters/fuses/alarm care, all utilities
- Rent includes hoa/condo fee
- No Smoking Allowed
- 12-Month Min and 36-Month Max Lease Term
- Available 11/6/25
- Assessor Parcel Number 117391602066
Community Details
Overview
- No Home Owners Association
- Association fees include pool(s)
- $29 Other Monthly Fees
- Low-Rise Condominium
- Westmaren Subdivision, Brook Penthouse Floorplan
- Ashburn Farm Community
Pet Policy
- Limit on the number of pets
- Pet Size Limit
- Pet Deposit Required
- Cats Allowed
Map
Source: Bright MLS
MLS Number: VALO2110752
APN: 117-39-1602-066
- 43501 Postrail Square
- 20950 Timber Ridge Terrace Unit 202
- 43485 Plantation Terrace
- 20965 Timber Ridge Terrace Unit 304
- 43213 Wayside Cir
- 43273 Clearnight Terrace
- 20920 Cedarpost Square Unit 200
- 21111 Deep Furrow Ct
- 43183 Glenelder Terrace
- 43301 Chokeberry Square
- 20903 Ivymount Terrace
- 21005 Matchlock Ct
- 43669 Hay Rd
- 20857 Ashburn Rd
- 20653 Southwind Terrace
- 43218 Chokeberry Square
- 20900 Hollyberry Ct
- 20945 Rubles Mill Ct
- 43866 Laburnum Square
- 43834 Jenkins Ln
- 21029 Timber Ridge Terrace Unit 302
- 43742 Tolamac Dr
- 21178 Hedgerow Terrace
- 43389 Chokeberry Square
- 20691 Southwind Terrace
- 43943 Kitts Hill Terrace
- 43170 Thistledown Terrace
- 20467 Greymont Terrace
- 21516 Inman Park Place
- 20386 Bass Rocks Terrace
- 20401 Trails End Terrace
- 43176 Lawnsberry Square
- 43371 Locust Dale Terrace Unit 107
- 43859 Chloe Terrace
- 42785 Generation Dr
- 20453 Charter Oak Dr
- 20655 Sibbald Square
- 43784 Brookline Terrace
- 42968 Chesterton St
- 42784 Lauder Terrace
