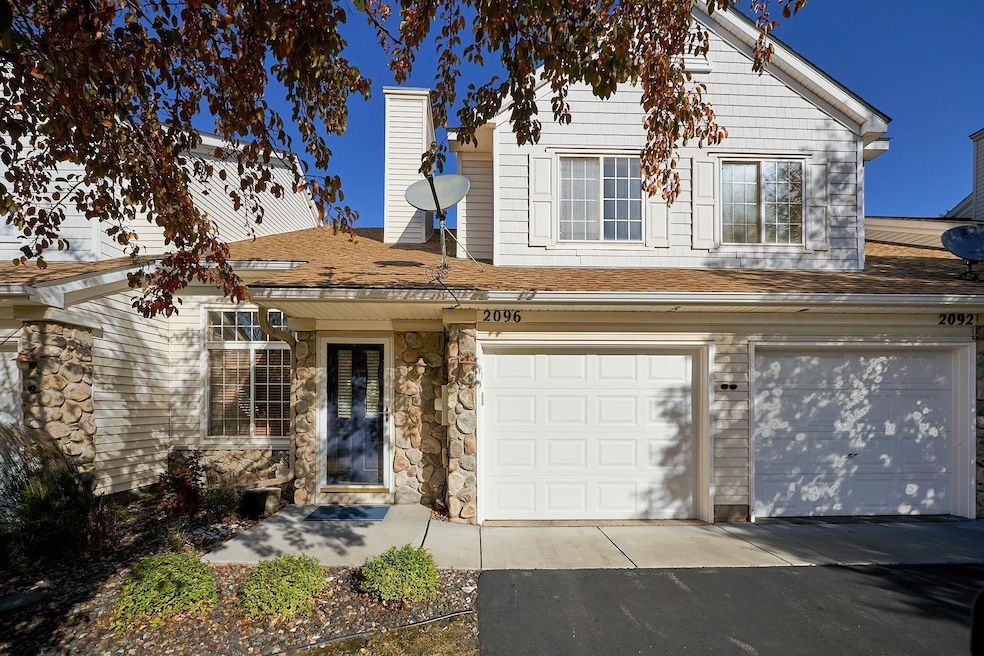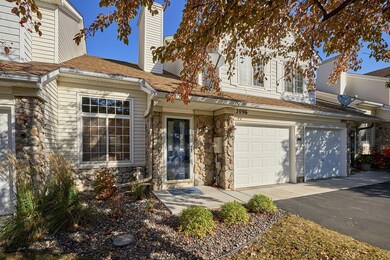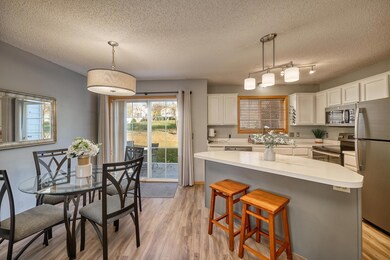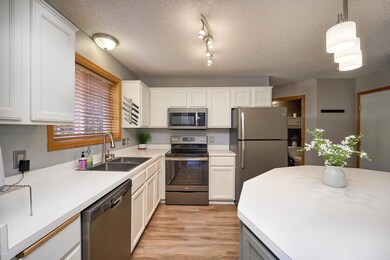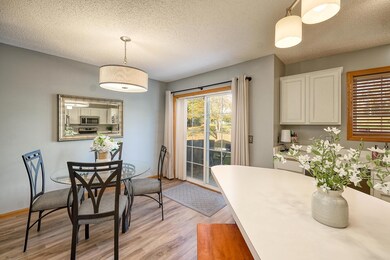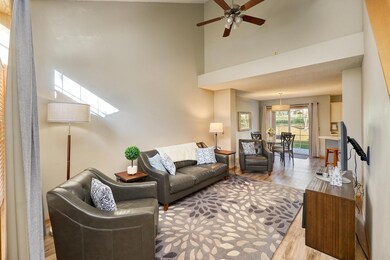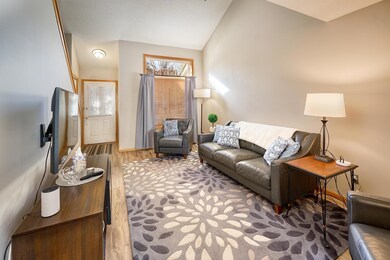
2096 Baneberry Way E Chanhassen, MN 55317
Highlights
- Stainless Steel Appliances
- The kitchen features windows
- Patio
- Bluff Creek Elementary Rated A-
- 1 Car Attached Garage
- Forced Air Heating and Cooling System
About This Home
As of November 2024This beautifully updated townhome features soaring vaulted ceilings and expansive windows that flood the space with abundant natural light. Ideally situated in a prime location, the property backs onto an open nature area with a scenic walking path.Upstairs, you'll find a spacious primary suite complete with a generous walk-in closet and a pass-through bathroom, which includes a separate whirlpool tub and shower. An additional well-sized bedroom or office completes the upper level.The main floor offers an impressive vaulted living area, a modern kitchen with white cabinetry, upgraded stainless graphite appliances, a central island, and a walk-in pantry. The adjacent dinette area opens to a large concrete patio, perfect for outdoor living. The home also includes a well-proportioned garage for added convenience.
Last Agent to Sell the Property
Keller Williams Premier Realty Lake Minnetonka Listed on: 10/21/2024

Townhouse Details
Home Type
- Townhome
Est. Annual Taxes
- $2,566
Year Built
- Built in 1998
HOA Fees
- $290 Monthly HOA Fees
Parking
- 1 Car Attached Garage
- Tuck Under Garage
- Garage Door Opener
Interior Spaces
- 1,234 Sq Ft Home
- 2-Story Property
- Combination Dining and Living Room
Kitchen
- Range
- Microwave
- Dishwasher
- Stainless Steel Appliances
- Disposal
- The kitchen features windows
Bedrooms and Bathrooms
- 2 Bedrooms
Laundry
- Dryer
- Washer
Additional Features
- Patio
- Forced Air Heating and Cooling System
Community Details
- Association fees include maintenance structure, hazard insurance, lawn care, ground maintenance, professional mgmt, trash, snow removal
- First Service Residential Association, Phone Number (952) 227-2700
Listing and Financial Details
- Assessor Parcel Number 258481100
Ownership History
Purchase Details
Home Financials for this Owner
Home Financials are based on the most recent Mortgage that was taken out on this home.Purchase Details
Home Financials for this Owner
Home Financials are based on the most recent Mortgage that was taken out on this home.Purchase Details
Purchase Details
Purchase Details
Purchase Details
Similar Homes in Chanhassen, MN
Home Values in the Area
Average Home Value in this Area
Purchase History
| Date | Type | Sale Price | Title Company |
|---|---|---|---|
| Warranty Deed | $250,000 | First Financial Title | |
| Deed | $250,000 | -- | |
| Warranty Deed | $181,900 | -- | |
| Warranty Deed | $165,000 | -- | |
| Warranty Deed | $117,900 | -- | |
| Warranty Deed | $102,000 | -- | |
| Warranty Deed | $165,600 | -- |
Mortgage History
| Date | Status | Loan Amount | Loan Type |
|---|---|---|---|
| Open | $187,500 | New Conventional | |
| Closed | $187,500 | New Conventional | |
| Previous Owner | $94,000 | No Value Available | |
| Previous Owner | $43,000 | Unknown | |
| Previous Owner | $145,520 | New Conventional |
Property History
| Date | Event | Price | Change | Sq Ft Price |
|---|---|---|---|---|
| 11/25/2024 11/25/24 | Sold | $250,000 | 0.0% | $203 / Sq Ft |
| 11/01/2024 11/01/24 | Pending | -- | -- | -- |
| 10/25/2024 10/25/24 | For Sale | $249,900 | -- | $203 / Sq Ft |
Tax History Compared to Growth
Tax History
| Year | Tax Paid | Tax Assessment Tax Assessment Total Assessment is a certain percentage of the fair market value that is determined by local assessors to be the total taxable value of land and additions on the property. | Land | Improvement |
|---|---|---|---|---|
| 2025 | $2,506 | $268,800 | $75,000 | $193,800 |
| 2024 | $2,566 | $259,200 | $65,000 | $194,200 |
| 2023 | $2,476 | $259,200 | $65,000 | $194,200 |
| 2022 | $2,328 | $253,000 | $58,800 | $194,200 |
| 2021 | $2,182 | $205,900 | $46,200 | $159,700 |
| 2020 | $2,182 | $201,300 | $46,200 | $155,100 |
| 2019 | $1,990 | $178,500 | $44,000 | $134,500 |
| 2018 | $1,892 | $178,500 | $44,000 | $134,500 |
| 2017 | $1,520 | $167,100 | $41,900 | $125,200 |
| 2016 | $1,736 | $121,200 | $0 | $0 |
| 2015 | $1,584 | $122,400 | $0 | $0 |
| 2014 | $1,584 | $103,200 | $0 | $0 |
Agents Affiliated with this Home
-
Rick Brama

Seller's Agent in 2024
Rick Brama
Keller Williams Premier Realty Lake Minnetonka
(952) 233-0125
9 in this area
169 Total Sales
-
Roman Dziuba

Buyer's Agent in 2024
Roman Dziuba
Enterra Realty
(612) 382-0723
1 in this area
62 Total Sales
Map
Source: NorthstarMLS
MLS Number: 6616911
APN: 25.8481100
- 7460 Windmill Dr
- 7846 Autumn Ridge Ave
- 7861 Autumn Ridge Ave
- 2177 Paisley Path
- 7719 Vasserman Trail
- 7703 Vasserman Place
- 7517 Bent Bow Trail
- 7474 Moccasin Trail
- 8141 Maplewood Terrace
- 7266 Fawn Hill Rd
- 7154 Alphabet St
- 2408 Hunter Dr
- 7657 Century Blvd
- 7216 Gunflint Trail
- 2771 Century Cir
- 2215 Stone Creek Ln E
- 7792 Arboretum Village Cir
- 1321 Lake Dr W Unit 210
- 1321 Lake Dr W Unit 226
- 1321 Lake Dr W Unit 216
