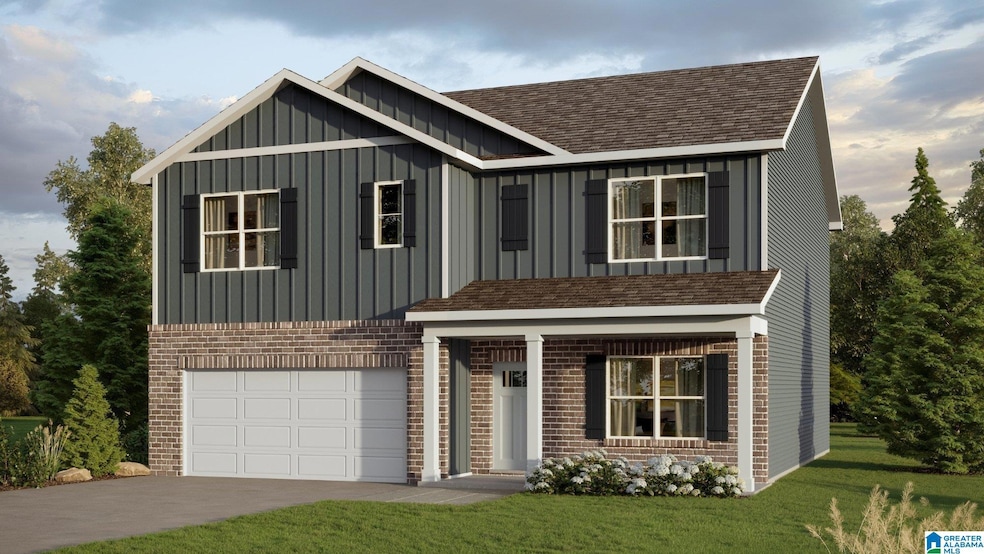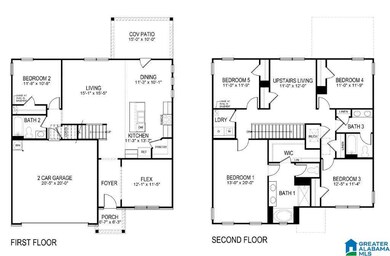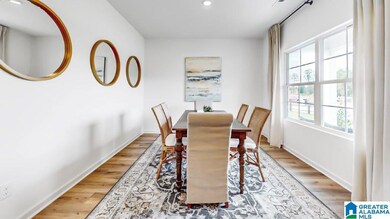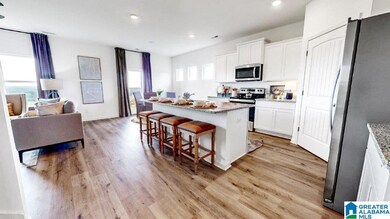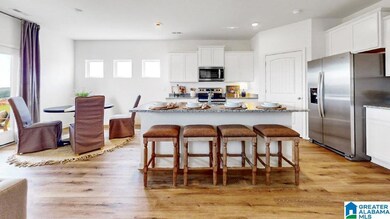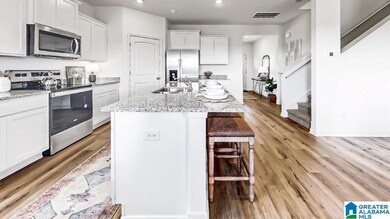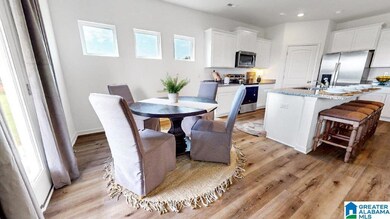2096 Gadwall Dr Alabaster, AL 35007
Estimated payment $2,548/month
Highlights
- Outdoor Pool
- Attic
- Open Patio
- Thompson Intermediate School Rated A-
- Attached Garage
- Recessed Lighting
About This Home
Ask about our interest rates, paid closing cost and easily added options. The Carol is a two-story plan with 5 bedrooms and 3 bathrooms in 2,511 square feet. The main level features a flex room adjacent to the foyer, ideal for a formal dining room or home office. The gourmet kitchen has an oversized island for extra seating and a large pantry, and it opens to the dining area and a spacious living room. A bedroom with a full bathroom completes the main level. Bedroom One is on the second level and offers a separate shower, private bathroom, double vanities and a large walk-in closet. There are 3 additional bedrooms, a full bathroom, a walk-in laundry room, and a loft-style living room on the second level. Quality materials and workmanship throughout, with superior attention to detail, plus a one-year builders warranty. Your new home also includes our smart home technology package!
Home Details
Home Type
- Single Family
Year Built
- Built in 2025 | Under Construction
Lot Details
- 0.29 Acre Lot
HOA Fees
- Property has a Home Owners Association
Parking
- Attached Garage
- Garage on Main Level
Home Design
- Slab Foundation
- HardiePlank Type
Interior Spaces
- Recessed Lighting
- Attic
Bedrooms and Bathrooms
- 5 Bedrooms
- 3 Full Bathrooms
Laundry
- Laundry Room
- Laundry on upper level
- Washer and Electric Dryer Hookup
Outdoor Features
- Outdoor Pool
- Open Patio
Schools
- Meadow View Elementary School
- Thompson Middle School
- Thompson High School
Utilities
- Zoned Heating
- Heat Pump System
- Underground Utilities
- Electric Water Heater
Listing and Financial Details
- Tax Lot 428
Map
Home Values in the Area
Average Home Value in this Area
Property History
| Date | Event | Price | List to Sale | Price per Sq Ft |
|---|---|---|---|---|
| 11/18/2025 11/18/25 | For Sale | $399,900 | -- | $159 / Sq Ft |
Source: Greater Alabama MLS
MLS Number: 21437068
- 2077 Gadwall Dr
- 2073 Gadwall Dr
- 2069 Gadwall Dr
- 2092 Gadwall Dr
- 2088 Gadwall Dr
- 2065 Gadwall Dr
- 2084 Gadwall Dr
- 2061 Gadwall Dr
- 2080 Gadwall Dr
- 2049 Gadwall Dr
- 3044 Specklebelly Way
- The Rhett Plan at Mallard Landing
- The Carol Plan at Mallard Landing
- The Belfort Plan at Mallard Landing
- 2045 Gadwall Dr
- 1017 Canvasback Way
- 1009 Canvasback Way
- 1043 Flyway View Ln
- 100 Timber Ridge Dr
- 3004 Drake Mallard Dr E Unit 1002
- 2052 Gadwall Dr
- 3045 Specklebelly Way
- 281 Crisfield Cir
- 996 Mcalister Rd
- 316 Shelby Farms Ln
- 195 Carrington Ln
- 1097 Savannah Ln
- 743 the Heights Ln
- 18 Monte Verde Ln
- 175 Hidden Trace Ct
- 221 Creekstone Tr
- 125 Hidden Trace Ct
- 328 Hidden Ct
- 304 Hidden Ct
- 145 Hillcrest Dr
- 137 Union Station Dr
- 281 Hillcrest Dr
- 141 Patriot Point Dr
- 132 Patriot Point Dr
- 221 Hillcrest Dr
