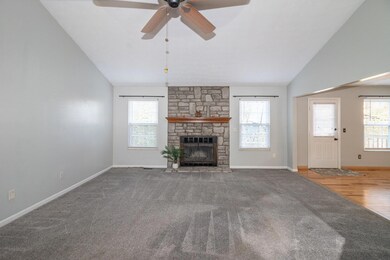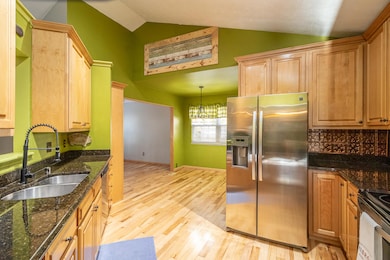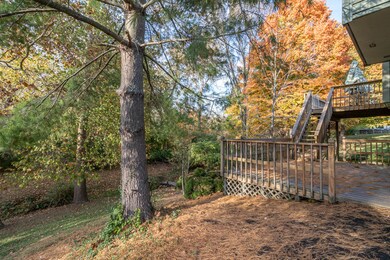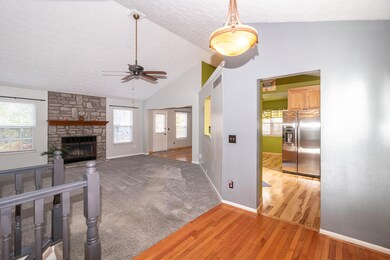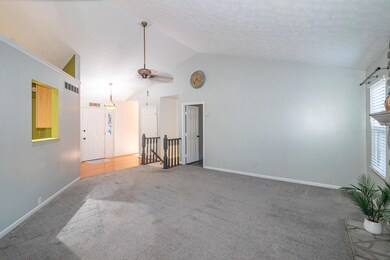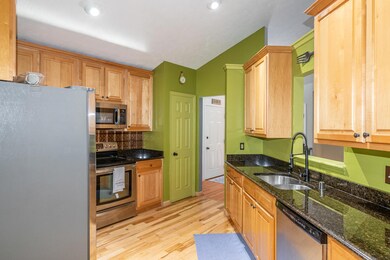
2096 W Horizon Dr Hebron, KY 41048
Hebron NeighborhoodHighlights
- View of Trees or Woods
- Open Floorplan
- Partially Wooded Lot
- Thornwilde Elementary School Rated A
- Tiered Deck
- Vaulted Ceiling
About This Home
As of January 2025This delightful one owner, 3 bed, 2 full bath ranch home located in the heart of Hebron is all about easy living and good vibes.
Step outside to your very own private paradise—imagine sipping your morning coffee on the tiered deck, surrounded by trees, woods and the sounds of nature. It's the perfect spot for entertaining friends or just soaking up some sun.
Inside, you'll find an inviting kitchen featuring sleek granite countertops and shiny stainless steel appliances, all complemented by gorgeous hickory wood floors and wood cabinets. Cooking here will be a joy!
Cozy up in the living room by the wood-burning fireplace, perfect for those chilly evenings when you want to snuggle up with a good book or binge-watch your favorite shows.
And let's not forget the basement—this blank slate is just waiting for your personal touch! Whether you envision a game room, workshop, or extra storage, the possibilities are endless.
Don't miss out on this gem—schedule a showing today and start living your best laid-back life!
Last Agent to Sell the Property
Cahill Real Estate Services License #221774 Listed on: 10/31/2024
Home Details
Home Type
- Single Family
Est. Annual Taxes
- $1,915
Year Built
- Built in 1988
Lot Details
- 0.25 Acre Lot
- Property fronts a county road
- Private Entrance
- Partially Wooded Lot
Parking
- 2 Car Garage
- Front Facing Garage
- Driveway
- On-Street Parking
- Off-Street Parking
Property Views
- Woods
- Neighborhood
Home Design
- Ranch Style House
- Poured Concrete
- Shingle Roof
- Vinyl Siding
- Stone
Interior Spaces
- 1,452 Sq Ft Home
- Open Floorplan
- Vaulted Ceiling
- Ceiling Fan
- Chandelier
- Wood Burning Fireplace
- Stone Fireplace
- Insulated Windows
- Panel Doors
- Entrance Foyer
- Family Room
- Living Room with Fireplace
- Breakfast Room
- Formal Dining Room
- Fire and Smoke Detector
Kitchen
- Electric Range
- Microwave
- Dishwasher
- Stainless Steel Appliances
- Granite Countertops
- Solid Wood Cabinet
Flooring
- Wood
- Carpet
- Concrete
- Luxury Vinyl Tile
Bedrooms and Bathrooms
- 3 Bedrooms
- En-Suite Primary Bedroom
- En-Suite Bathroom
- Walk-In Closet
- 2 Full Bathrooms
- Double Vanity
Laundry
- Dryer
- Washer
Finished Basement
- Walk-Out Basement
- Stubbed For A Bathroom
- Rough-In Basement Bathroom
Outdoor Features
- Tiered Deck
Schools
- Thornwilde Elementary School
- Conner Middle School
- Cooper High School
Utilities
- Central Air
- Heat Pump System
- High Speed Internet
- Cable TV Available
Community Details
- No Home Owners Association
Listing and Financial Details
- Assessor Parcel Number 036.00-05-039.00
Ownership History
Purchase Details
Home Financials for this Owner
Home Financials are based on the most recent Mortgage that was taken out on this home.Similar Homes in Hebron, KY
Home Values in the Area
Average Home Value in this Area
Purchase History
| Date | Type | Sale Price | Title Company |
|---|---|---|---|
| Deed | $310,000 | Kentucky Land Title |
Mortgage History
| Date | Status | Loan Amount | Loan Type |
|---|---|---|---|
| Open | $223,850 | New Conventional | |
| Previous Owner | $40,000 | Credit Line Revolving | |
| Previous Owner | $60,001 | New Conventional |
Property History
| Date | Event | Price | Change | Sq Ft Price |
|---|---|---|---|---|
| 01/24/2025 01/24/25 | Sold | $310,000 | -1.6% | $213 / Sq Ft |
| 12/02/2024 12/02/24 | Pending | -- | -- | -- |
| 10/31/2024 10/31/24 | For Sale | $315,000 | -- | $217 / Sq Ft |
Tax History Compared to Growth
Tax History
| Year | Tax Paid | Tax Assessment Tax Assessment Total Assessment is a certain percentage of the fair market value that is determined by local assessors to be the total taxable value of land and additions on the property. | Land | Improvement |
|---|---|---|---|---|
| 2024 | $1,915 | $223,500 | $30,000 | $193,500 |
| 2023 | $1,442 | $174,300 | $25,000 | $149,300 |
| 2022 | $1,435 | $174,300 | $25,000 | $149,300 |
| 2021 | $1,508 | $174,300 | $25,000 | $149,300 |
| 2020 | $1,901 | $174,300 | $25,000 | $149,300 |
| 2019 | $1,442 | $131,200 | $28,000 | $103,200 |
| 2018 | $1,495 | $131,200 | $28,000 | $103,200 |
| 2017 | $1,430 | $131,200 | $28,000 | $103,200 |
| 2015 | $1,420 | $131,200 | $28,000 | $103,200 |
| 2013 | -- | $131,200 | $28,000 | $103,200 |
Agents Affiliated with this Home
-
Stephanie Scheid

Seller's Agent in 2025
Stephanie Scheid
Cahill Real Estate Services
(859) 240-9296
6 in this area
87 Total Sales
-
Noelle Noth

Buyer's Agent in 2025
Noelle Noth
Hand in Hand Realty
(859) 630-9343
2 in this area
42 Total Sales
Map
Source: Northern Kentucky Multiple Listing Service
MLS Number: 627725
APN: 036.00-05-039.00
- 2769 Coral Dr
- 2654 Coral Dr
- 2828 Donjoy Dr
- 2584 Berwood Ln
- 2729 Benjamin Ln
- 2401 Millie Dr
- 1912 Hart Dr
- 2601 Congress Dr
- 1706 Jeffrey Ln
- 1653 Petersburg Rd
- 3286 Cornerstone Dr
- 3190 Bentgrass Way
- 3198 Bentgrass Way
- 3197 Bentgrass Way
- 3186 Bentgrass Way
- 2408 Millie Dr
- 3270 Cornerstone Dr
- 0 Graves Rd Unit 625297
- 2609 Timberside Dr
- 2610 Timberside Dr

