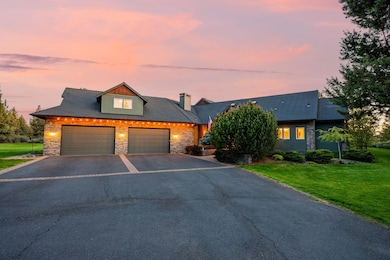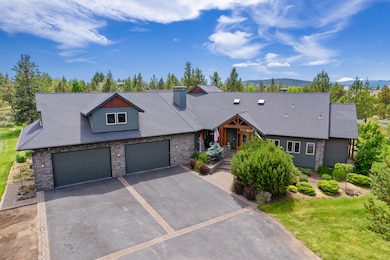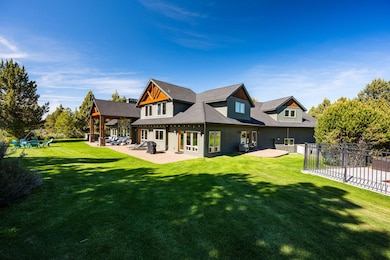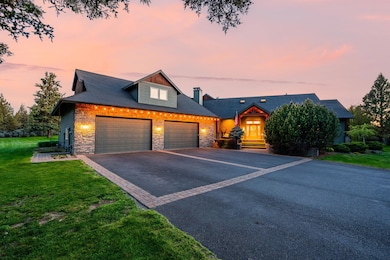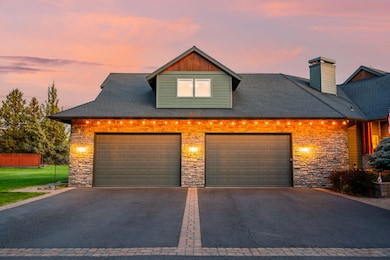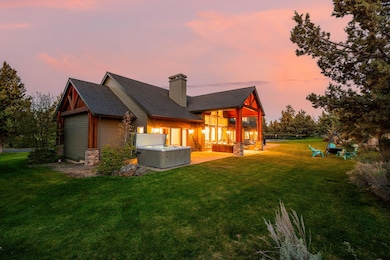Estimated payment $14,299/month
Highlights
- Spa
- Open Floorplan
- Deck
- RV Garage
- Mountain View
- 5-minute walk to Rockridge Park
About This Home
Experience refined country living just minutes from town in this immaculate 4-bedroom + office estate on 2.74 acres in Deschutes County. Enjoy breathtaking Cascade sunsets, peaceful privacy, and frequent visits from wildlife in your own backyard. The main-level primary suite features a luxurious tiled steam shower. New carpet, NEW High-efficiency furnace & A/C units provide year-round comfort on the upper level, gourmet appliances, 3 gas fireplaces, heated travertine floors, and central vac elevate everyday comfort. Three distinct outdoor living spaces, a fenced-in pool with new equipment, and a new basketball/multi-use sport court with overhead lighting make entertaining effortless. The extended 4-car garage pairs beautifully with a 1,929 sq. ft. heated shop featuring 220V/30/50 amp power, pull-through RV/boat bay with auto doors. Above, 858 sq. ft. of remodeled guest quarters (2021) provide flex space. With 1.25 acres of irrigation rights & serene natural beauty.
Home Details
Home Type
- Single Family
Est. Annual Taxes
- $13,800
Year Built
- Built in 2004
Lot Details
- 2.74 Acre Lot
- Drip System Landscaping
- Rock Outcropping
- Native Plants
- Level Lot
- Front and Back Yard Sprinklers
- Property is zoned SR2-1/2, SR2-1/2
HOA Fees
- $42 Monthly HOA Fees
Parking
- 4 Car Attached Garage
- Garage Door Opener
- Driveway
- RV Garage
Property Views
- Mountain
- Territorial
- Neighborhood
Home Design
- Northwest Architecture
- Stem Wall Foundation
- Frame Construction
- Composition Roof
Interior Spaces
- 4,896 Sq Ft Home
- 2-Story Property
- Open Floorplan
- Central Vacuum
- Wired For Sound
- Wired For Data
- Built-In Features
- Dry Bar
- Vaulted Ceiling
- Ceiling Fan
- Gas Fireplace
- Double Pane Windows
- Vinyl Clad Windows
- Family Room with Fireplace
- Great Room with Fireplace
- Living Room
- Dining Room
- Home Office
- Bonus Room
- Laundry Room
Kitchen
- Breakfast Area or Nook
- Eat-In Kitchen
- Breakfast Bar
- Oven
- Cooktop
- Microwave
- Dishwasher
- Kitchen Island
- Granite Countertops
- Tile Countertops
- Disposal
Flooring
- Wood
- Carpet
- Tile
Bedrooms and Bathrooms
- 4 Bedrooms
- Primary Bedroom on Main
- Linen Closet
- Walk-In Closet
- Double Vanity
- Soaking Tub
- Bathtub with Shower
- Bathtub Includes Tile Surround
- Steam Shower
Home Security
- Smart Locks
- Carbon Monoxide Detectors
- Fire and Smoke Detector
Pool
- Spa
- Outdoor Pool
Outdoor Features
- Deck
- Patio
- Separate Outdoor Workshop
- Outdoor Storage
- Storage Shed
Schools
- Lava Ridge Elementary School
- Sky View Middle School
- Mountain View Sr High School
Utilities
- Forced Air Heating and Cooling System
- Heating System Uses Natural Gas
- Natural Gas Connected
- Irrigation Water Rights
- Private Water Source
- Water Heater
- Septic Tank
- Leach Field
- Cable TV Available
Additional Features
- Sprinklers on Timer
- 1 Irrigated Acre
Listing and Financial Details
- Exclusions: Sellers Personal Property
- Tax Lot 5
- Assessor Parcel Number 204250
Community Details
Overview
- Built by York, David
- Royal Oak Estates Subdivision
Recreation
- Snow Removal
Map
Home Values in the Area
Average Home Value in this Area
Tax History
| Year | Tax Paid | Tax Assessment Tax Assessment Total Assessment is a certain percentage of the fair market value that is determined by local assessors to be the total taxable value of land and additions on the property. | Land | Improvement |
|---|---|---|---|---|
| 2025 | $14,424 | $962,960 | -- | -- |
| 2024 | $13,800 | $934,920 | -- | -- |
| 2023 | $12,987 | $907,690 | $0 | $0 |
| 2022 | $11,975 | $855,600 | $0 | $0 |
| 2021 | $12,048 | $830,680 | $0 | $0 |
| 2020 | $11,376 | $830,680 | $0 | $0 |
| 2019 | $11,055 | $806,490 | $0 | $0 |
| 2018 | $10,732 | $783,000 | $0 | $0 |
| 2017 | $10,448 | $760,200 | $0 | $0 |
| 2016 | $9,927 | $738,060 | $0 | $0 |
| 2015 | $9,648 | $716,570 | $0 | $0 |
| 2014 | -- | $695,700 | $0 | $0 |
Property History
| Date | Event | Price | List to Sale | Price per Sq Ft | Prior Sale |
|---|---|---|---|---|---|
| 01/02/2024 01/02/24 | For Sale | $2,499,000 | +42.8% | $510 / Sq Ft | |
| 03/16/2021 03/16/21 | Sold | $1,750,000 | 0.0% | $304 / Sq Ft | View Prior Sale |
| 01/27/2021 01/27/21 | Pending | -- | -- | -- | |
| 01/22/2021 01/22/21 | For Sale | $1,750,000 | +78.2% | $304 / Sq Ft | |
| 01/30/2015 01/30/15 | Sold | $982,000 | -18.2% | $171 / Sq Ft | View Prior Sale |
| 11/05/2014 11/05/14 | Pending | -- | -- | -- | |
| 05/21/2014 05/21/14 | For Sale | $1,199,900 | -- | $209 / Sq Ft |
Purchase History
| Date | Type | Sale Price | Title Company |
|---|---|---|---|
| Warranty Deed | $1,750,000 | Western Title & Escrow | |
| Warranty Deed | $982,000 | First American Title |
Mortgage History
| Date | Status | Loan Amount | Loan Type |
|---|---|---|---|
| Open | $130,000 | New Conventional | |
| Previous Owner | $712,000 | Adjustable Rate Mortgage/ARM |
Source: Oregon Datashare
MLS Number: 220175316
APN: 204250
- 63704 Ranch Village Dr Unit 97
- 20706 Nicolette Dr
- 20874 Covey Ct
- 63326 NE Brightwater Dr
- 63673 Boyd Acres Rd
- 20777 My Longest Way Unit 48
- 20761 My Longest Way Unit 44
- 20753 My Longest Way Unit 42
- 20762 My Longest Way Unit 52
- 20773 My Longest Way Unit 47
- 63742 Pavillion Place Unit 64
- 20766 My Longest Way Unit 51
- 20709 Farenuff Place Unit 74
- 20640 Kandi Ct
- 63752 Hunters Cir
- 63759 Hunters Cir
- 63348 Lamoine Ln
- 63566 Dickens Ct
- 20676 Morningstar Dr
- Avery Plan at Acadia Pointe
- 20878 Nova Loop Unit 1
- 20750 Empire Ave
- 63190 Deschutes Market Rd
- 20500 Empire Ave
- 21302 NE Brooklyn Ct
- 21302 NE Brooklyn Ct
- 1033 NE Kayak Loop Unit 2
- 1048 NE Warner Place Unit 1
- 900 NE Warner Place
- 2802 NE Ocker Dr Unit Floor 1
- 1261 NE Dempsey Dr
- 2365 NE Conners Ave
- 2320 NW Lakeside Place
- 1855 NE Lotus Dr
- 6103 NW Harriman St Unit ID1330992P
- 2575 NE Mary Rose Place
- 2600 NE Forum Dr
- 2020 NE Linnea Dr
- 2001 NE Linnea Dr
- 611 NE Bellevue Dr

