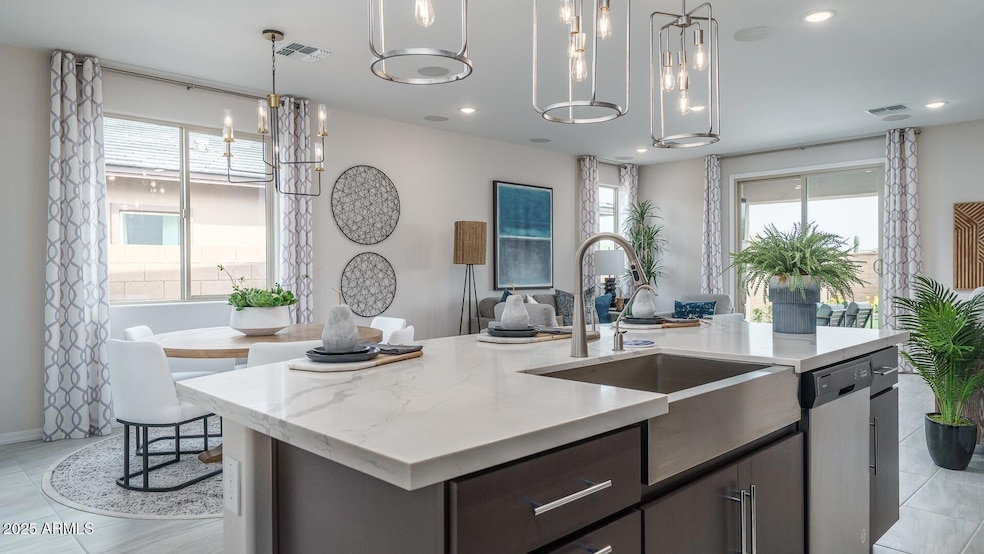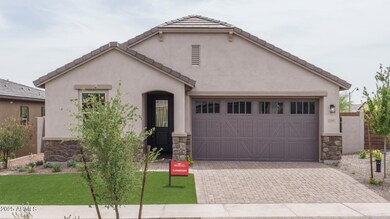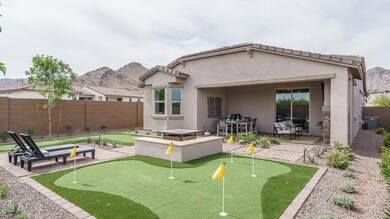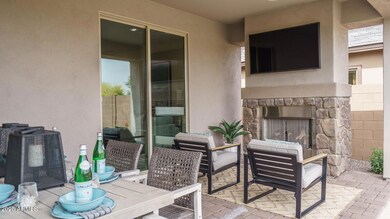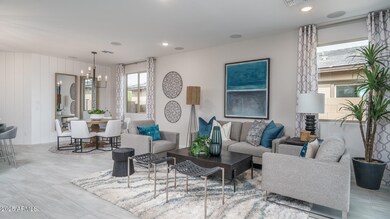
20961 W Pasadena Ave Buckeye, AZ 85396
Estimated payment $4,434/month
Highlights
- Golf Course Community
- Fitness Center
- Theater or Screening Room
- Verrado Elementary School Rated A-
- Home Energy Rating Service (HERS) Rated Property
- Outdoor Fireplace
About This Home
Former Model home. Experience the epitome of Mountainside living with our Turnberry design. A welcoming open courtyard offers stunning views of the White Tank Mountains and year-round sunsets. Welcome to your new oasis! This 1,528 sq. ft. single-story stunner features 2 bedrooms and 2 bathrooms with a multi generation suite. Experience top-tier comfort with spray foam insulation, while recessed LED lighting casts a modern glow throughout. The impressive 12' sliding glass wall effortlessly merges indoor and outdoor living, and 8' doors paired with 10' ceilings create an open, airy atmosphere. Complete with a paver driveway and walkway, this home combines sleek design with sophisticated functionality. Your perfect blend of elegance and practicality awaits! Offering a 5-7 month leaseback.
Open House Schedule
-
Saturday, September 06, 20259:00 am to 5:00 pm9/6/2025 9:00:00 AM +00:009/6/2025 5:00:00 PM +00:00The Big Patio Located at 20818 W Pasadena Ave Sales Rep: April Mueller / 623-824-4070 Sales Rep: Becca Tychsen / 928-580-9734Add to Calendar
-
Sunday, September 07, 20259:00 am to 5:00 pm9/7/2025 9:00:00 AM +00:009/7/2025 5:00:00 PM +00:00The Big Patio Located at 20818 W Pasadena Ave Sales Rep: April Mueller / 623-824-4070 Sales Rep: Becca Tychsen / 928-580-9734Add to Calendar
Home Details
Home Type
- Single Family
Est. Annual Taxes
- $1,619
Year Built
- Built in 2023 | Under Construction
Lot Details
- 5,640 Sq Ft Lot
- Block Wall Fence
- Artificial Turf
- Front and Back Yard Sprinklers
- Sprinklers on Timer
- Private Yard
HOA Fees
Parking
- 2 Car Direct Access Garage
- Tandem Garage
- Garage Door Opener
Home Design
- Spanish Architecture
- Wood Frame Construction
- Spray Foam Insulation
- Tile Roof
- Concrete Roof
- Stucco
Interior Spaces
- 1,693 Sq Ft Home
- 1-Story Property
- Ceiling height of 9 feet or more
- Recessed Lighting
- Fireplace
- Double Pane Windows
- ENERGY STAR Qualified Windows with Low Emissivity
- Vinyl Clad Windows
- Smart Home
Kitchen
- Eat-In Kitchen
- Built-In Microwave
- ENERGY STAR Qualified Appliances
- Kitchen Island
Flooring
- Carpet
- Vinyl
Bedrooms and Bathrooms
- 2 Bedrooms
- Primary Bathroom is a Full Bathroom
- 2 Bathrooms
- Dual Vanity Sinks in Primary Bathroom
Accessible Home Design
- Doors with lever handles
Eco-Friendly Details
- Home Energy Rating Service (HERS) Rated Property
- Energy Monitoring System
- ENERGY STAR Qualified Equipment for Heating
- Mechanical Fresh Air
Outdoor Features
- Covered Patio or Porch
- Outdoor Fireplace
Schools
- Litchfield Elementary School
- Verrado Middle School
- Agua Fria High School
Utilities
- Ducts Professionally Air-Sealed
- Zoned Heating and Cooling System
- Water Softener
- High Speed Internet
- Cable TV Available
Listing and Financial Details
- Home warranty included in the sale of the property
- Tax Lot 118
- Assessor Parcel Number 502-95-051
Community Details
Overview
- Association fees include ground maintenance, street maintenance
- Verrado HOA, Phone Number (623) 466-7008
- Verrado/Victory HOA, Phone Number (623) 466-7008
- Association Phone (623) 466-7008
- Built by William Ryan Homes
- Verrado Victory District Subdivision, Turnberry Floorplan
Amenities
- Theater or Screening Room
- Recreation Room
Recreation
- Golf Course Community
- Tennis Courts
- Pickleball Courts
- Fitness Center
- Heated Community Pool
- Lap or Exercise Community Pool
- Community Spa
- Bike Trail
Map
Home Values in the Area
Average Home Value in this Area
Tax History
| Year | Tax Paid | Tax Assessment Tax Assessment Total Assessment is a certain percentage of the fair market value that is determined by local assessors to be the total taxable value of land and additions on the property. | Land | Improvement |
|---|---|---|---|---|
| 2025 | $2,922 | $20,499 | -- | -- |
| 2024 | $2,918 | $19,523 | -- | -- |
| 2023 | $2,918 | $32,620 | $6,520 | $26,100 |
| 2022 | $1,045 | $12,450 | $12,450 | $0 |
Property History
| Date | Event | Price | Change | Sq Ft Price |
|---|---|---|---|---|
| 05/30/2025 05/30/25 | For Sale | $753,528 | -- | $445 / Sq Ft |
Purchase History
| Date | Type | Sale Price | Title Company |
|---|---|---|---|
| Warranty Deed | $265,500 | Premier Title Agency |
Mortgage History
| Date | Status | Loan Amount | Loan Type |
|---|---|---|---|
| Closed | $50,000,000 | Small Business Administration |
Similar Homes in the area
Source: Arizona Regional Multiple Listing Service (ARMLS)
MLS Number: 6873446
APN: 502-93-616
- 20957 W Pasadena Ave
- 20638 W Berridge Ln
- 20646 W Berridge Ln
- 20633 W Berridge Ln
- 20657 W Berridge Ln
- 20645 W Berridge Ln
- 20658 W Berridge Ln
- Maryvale Plan at Victory at Verrado - The Ridge at Victory
- Kellner Plan at Victory at Verrado - The Ridge at Victory
- Dynamite Plan at Victory at Verrado - The Ridge at Victory
- Kierland Plan at Victory at Verrado - The Ridge at Victory
- Lindo Plan at Victory at Verrado - The Ridge at Victory
- Stagecraft Plan at Victory at Verrado - The Ridge at Victory
- Farallon Plan at Victory at Verrado - The Ridge at Victory
- 20755 W San Miguel Ave
- 6211 N Sunrise Ln
- 6163 N Sunrise Ln
- 6187 N Sunrise Ln
- 6103 N Sunrise Ln
- 20421 W Rovey Ave
- 4571 N Arbor Way
- 20807 W Indian School Rd
- 20807 W Indian School Rd Unit 2
- 20807 W Indian School Rd Unit 1
- 21111 W Glen St
- 21387 W Meadowbrook Ave
- 21125 W Elm Way
- 21122 W Sunrise Ln
- 20664 W Marshall Ave
- 21445 W Sage Hill Rd
- 20396 W Brittlewood Ave
- 21032 W Main Place
- 20608 W Marshall Ave
- 21068 W Main St
- 21154 W Main St
- 20320 W Roma Ave
- 21124 W Prospector Way
- 20633 W Walton Dr
- 20264 W San Juan Ave
- 6139 N Sunrise Ln
