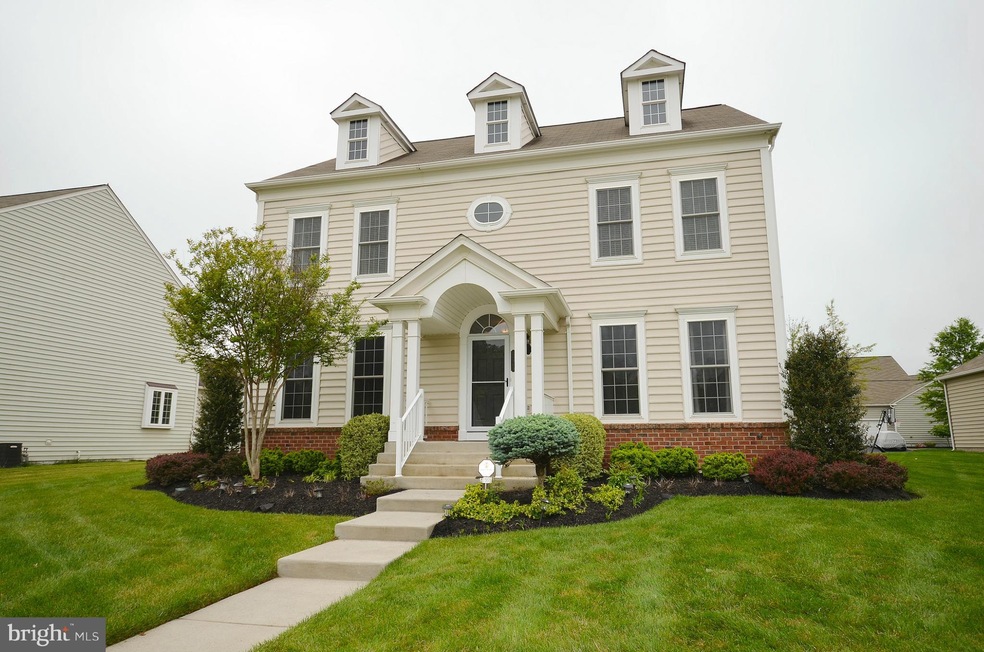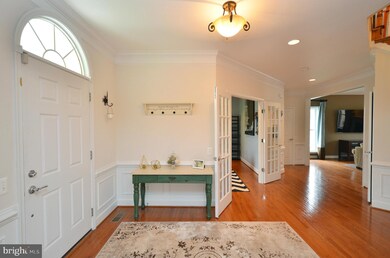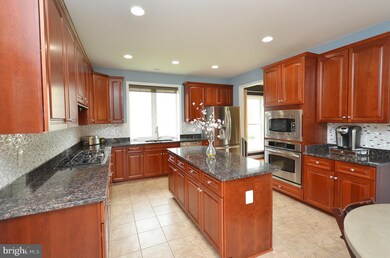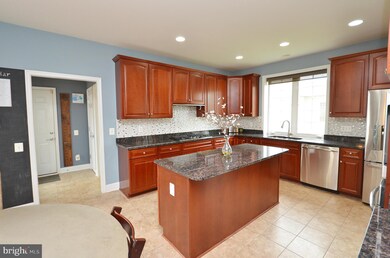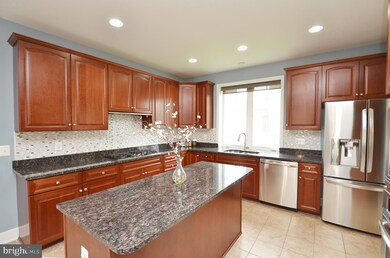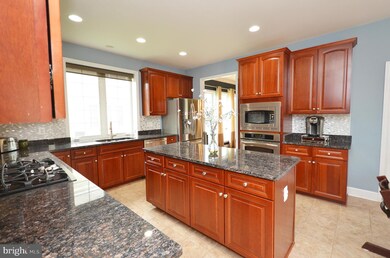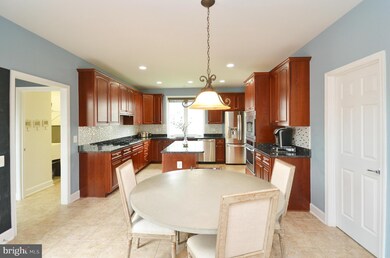
20965 Great Woods Dr Leesburg, VA 20175
Red Cedar NeighborhoodHighlights
- Open Floorplan
- Colonial Architecture
- Wood Flooring
- Sycolin Creek Elementary School Rated A-
- Deck
- 3-minute walk to Central Park
About This Home
As of September 2016WOOT WOO!! COMPARE AND SAVE! 5 large bedrooms 4.5 baths. 3 baths on the upper level*HUGE kitchen w/granite & 42" cabinetry. All baths w/ upgraded tile and granite vanities*Finished LL w/legal bedroom and full bath*Large trex deck for entertaining&patio*Office on main level*Custom trim and mouldings*2 car garage*Min outdoor maintenance. Inground sprinkler*walking distance to community pool
Home Details
Home Type
- Single Family
Est. Annual Taxes
- $6,644
Year Built
- Built in 2007
Lot Details
- 8,712 Sq Ft Lot
- Back Yard Fenced
- Sprinkler System
- Property is in very good condition
HOA Fees
- $175 Monthly HOA Fees
Parking
- 2 Car Attached Garage
Home Design
- Colonial Architecture
- Vinyl Siding
Interior Spaces
- Property has 3 Levels
- Open Floorplan
- Chair Railings
- Crown Molding
- Fireplace Mantel
- Window Treatments
- Dining Area
- Wood Flooring
Kitchen
- Eat-In Kitchen
- Built-In Oven
- Cooktop
- Microwave
- Dishwasher
- Kitchen Island
- Upgraded Countertops
- Disposal
Bedrooms and Bathrooms
- 5 Bedrooms
- En-Suite Bathroom
- 4.5 Bathrooms
Finished Basement
- Heated Basement
- Front Basement Entry
- Natural lighting in basement
Outdoor Features
- Deck
- Patio
Schools
- Sycolin Creek Elementary School
- J. L. Simpson Middle School
- Loudoun County High School
Utilities
- Humidifier
- Forced Air Heating and Cooling System
- Natural Gas Water Heater
Listing and Financial Details
- Tax Lot 123
- Assessor Parcel Number 238359836000
Community Details
Overview
- Association fees include management, pool(s), snow removal, trash
- Red Cedar Middle Village Community
- Red Cedar Middle Village Subdivision
Amenities
- Picnic Area
- Common Area
Recreation
- Community Playground
- Community Pool
- Jogging Path
Ownership History
Purchase Details
Home Financials for this Owner
Home Financials are based on the most recent Mortgage that was taken out on this home.Purchase Details
Home Financials for this Owner
Home Financials are based on the most recent Mortgage that was taken out on this home.Similar Homes in Leesburg, VA
Home Values in the Area
Average Home Value in this Area
Purchase History
| Date | Type | Sale Price | Title Company |
|---|---|---|---|
| Warranty Deed | $580,000 | Vesta Settlements Llc | |
| Warranty Deed | $589,000 | -- |
Mortgage History
| Date | Status | Loan Amount | Loan Type |
|---|---|---|---|
| Open | $344,961 | No Value Available | |
| Closed | $417,000 | New Conventional | |
| Previous Owner | $564,666 | FHA | |
| Previous Owner | $578,331 | FHA | |
| Previous Owner | $330,000 | New Conventional | |
| Previous Owner | $357,477 | New Conventional |
Property History
| Date | Event | Price | Change | Sq Ft Price |
|---|---|---|---|---|
| 09/13/2016 09/13/16 | Sold | $580,000 | -0.9% | $149 / Sq Ft |
| 08/08/2016 08/08/16 | Pending | -- | -- | -- |
| 07/22/2016 07/22/16 | For Sale | $585,000 | 0.0% | $150 / Sq Ft |
| 07/21/2016 07/21/16 | Pending | -- | -- | -- |
| 07/18/2016 07/18/16 | Price Changed | $585,000 | -0.7% | $150 / Sq Ft |
| 06/22/2016 06/22/16 | Price Changed | $589,000 | -1.7% | $151 / Sq Ft |
| 06/05/2016 06/05/16 | Price Changed | $599,000 | -2.6% | $153 / Sq Ft |
| 06/04/2016 06/04/16 | Price Changed | $614,999 | 0.0% | $157 / Sq Ft |
| 05/13/2016 05/13/16 | For Sale | $615,000 | +4.4% | $157 / Sq Ft |
| 04/29/2013 04/29/13 | Sold | $589,000 | -0.2% | $151 / Sq Ft |
| 03/03/2013 03/03/13 | Pending | -- | -- | -- |
| 02/28/2013 02/28/13 | For Sale | $589,900 | -- | $151 / Sq Ft |
Tax History Compared to Growth
Tax History
| Year | Tax Paid | Tax Assessment Tax Assessment Total Assessment is a certain percentage of the fair market value that is determined by local assessors to be the total taxable value of land and additions on the property. | Land | Improvement |
|---|---|---|---|---|
| 2025 | $7,734 | $960,780 | $294,500 | $666,280 |
| 2024 | $7,692 | $889,300 | $294,500 | $594,800 |
| 2023 | $7,758 | $886,680 | $294,500 | $592,180 |
| 2022 | $6,975 | $783,670 | $239,500 | $544,170 |
| 2021 | $6,510 | $664,310 | $219,500 | $444,810 |
| 2020 | $6,386 | $617,050 | $169,500 | $447,550 |
| 2019 | $6,156 | $589,060 | $169,500 | $419,560 |
| 2018 | $6,357 | $585,890 | $169,500 | $416,390 |
| 2017 | $6,489 | $576,840 | $169,500 | $407,340 |
| 2016 | $6,789 | $592,910 | $0 | $0 |
| 2015 | $6,644 | $415,840 | $0 | $415,840 |
| 2014 | $6,461 | $389,890 | $0 | $389,890 |
Agents Affiliated with this Home
-
Gayle King

Seller's Agent in 2016
Gayle King
Century 21 Redwood Realty
(703) 790-1850
97 Total Sales
-
Terri Evans

Buyer's Agent in 2016
Terri Evans
Keller Williams Realty
(304) 261-1186
42 Total Sales
-
Eve Weber

Seller's Agent in 2013
Eve Weber
Long & Foster
(202) 937-3802
2 in this area
234 Total Sales
Map
Source: Bright MLS
MLS Number: 1000691343
APN: 238-35-9836
- 20899 Mcintosh Place
- 20926 Mcintosh Place
- 20503 Tanager Place
- 20561 Woodcock Ct
- 40642 Gallorette Place
- Lot 15B Stone Fox Ct
- 0 Stone Fox Ct Unit VALO2092550
- 0 Stone Fox Ct Unit VALO2092544
- 21016 Courtland Village Dr
- 21030 Courtland Village Dr
- 21806 Watson Rd
- 20520 Gleedsville Rd
- 40332 Courtland Farm Ln
- 20997 Potomac Trail Cir
- 42517 Carnforth Ct
- 42516 Carnforth Ct
- 20934 Houseman Terrace
- 42550 Sunset Ridge Square
- 42612 Hardage Terrace
- 42621 Capitol View Terrace
